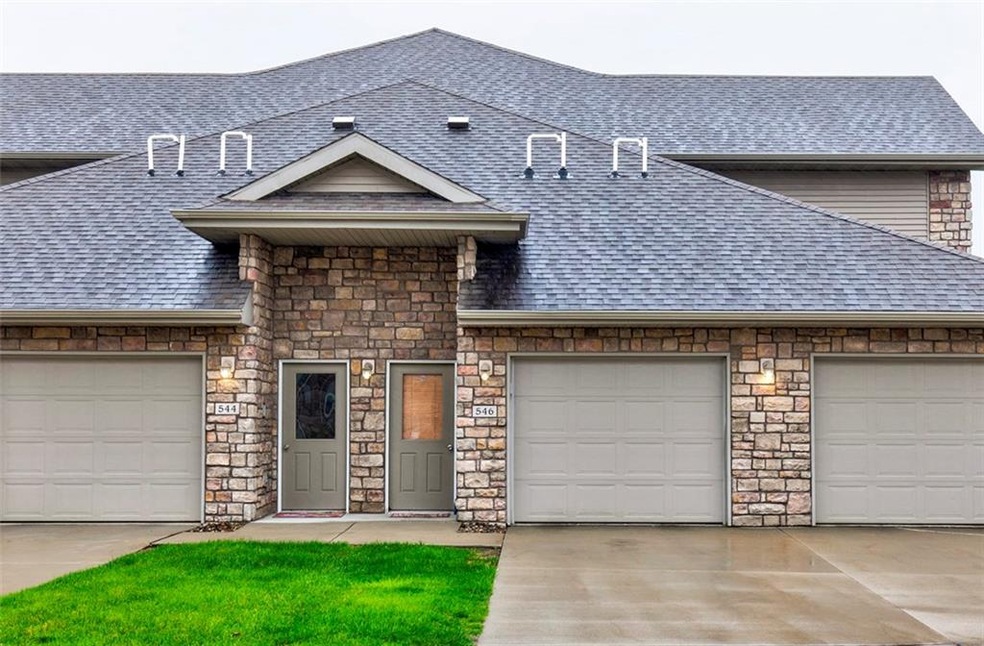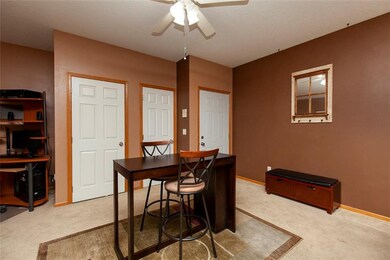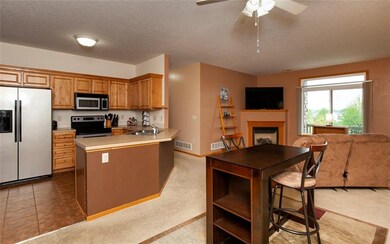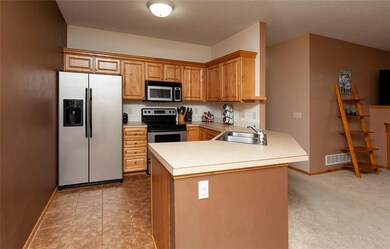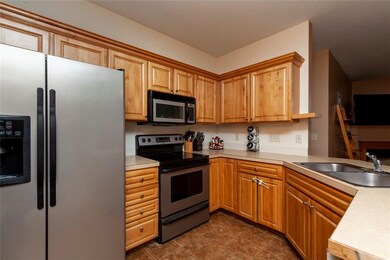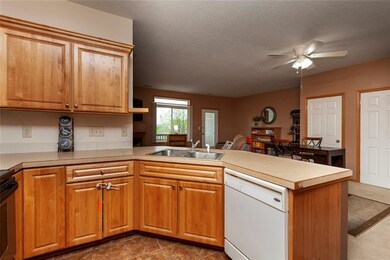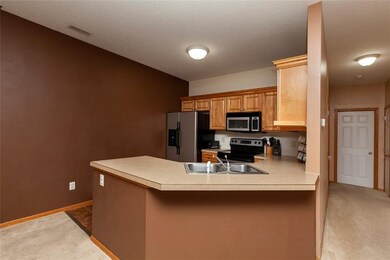
546 Kelsey Ln Unit 23 Altoona, IA 50009
Estimated Value: $183,000 - $189,000
Highlights
- Ranch Style House
- Tile Flooring
- Family Room
- Altoona Elementary School Rated A-
- Forced Air Heating and Cooling System
- 3-minute walk to Prairie Heritage Park & Civic Plaza
About This Home
As of June 2019You ll find this well-kept, beautiful unit in the Venbury Community conveniently located, overlooking gorgeous views of pond and walking trails. Entering this second story unit, you have immediate access to attached garage. Inside you re greeted by an open floor plan including a spacious kitchen that flows into a dining area and living room. You ll notice tall ceilings and transom windows throughout the unit, as well as ample storage space off the dining area and deck! The living room features a cozy electric fireplace, large windows letting in tons of natural light and views. Access the deck from the living room - perfect for entertaining or relaxing! Down the hall you ll find both bedrooms centrally located. The first full bath is equipped with laundry closet. Master bedroom is spacious with huge walk in closet and master bath with a double vanity. Walking trails from this unit lead to the Library, Aquatic Center, and shopping areas. Come see today!
Townhouse Details
Home Type
- Townhome
Est. Annual Taxes
- $2,413
Year Built
- Built in 2005
Lot Details
- 3,528
HOA Fees
- $155 Monthly HOA Fees
Home Design
- Ranch Style House
- Slab Foundation
- Asphalt Shingled Roof
- Stone Siding
- Vinyl Siding
Interior Spaces
- 1,164 Sq Ft Home
- Electric Fireplace
- Drapes & Rods
- Family Room
- Dining Area
- Laundry on main level
Kitchen
- Stove
- Microwave
- Dishwasher
Flooring
- Carpet
- Tile
Bedrooms and Bathrooms
- 2 Main Level Bedrooms
- 2 Full Bathrooms
Home Security
Parking
- 1 Car Attached Garage
- Driveway
Additional Features
- 3,528 Sq Ft Lot
- Forced Air Heating and Cooling System
Listing and Financial Details
- Assessor Parcel Number 17100511381024
Community Details
Overview
- Stephen Gulling Association, Phone Number (515) 967-6454
Security
- Fire and Smoke Detector
Ownership History
Purchase Details
Home Financials for this Owner
Home Financials are based on the most recent Mortgage that was taken out on this home.Purchase Details
Home Financials for this Owner
Home Financials are based on the most recent Mortgage that was taken out on this home.Purchase Details
Home Financials for this Owner
Home Financials are based on the most recent Mortgage that was taken out on this home.Purchase Details
Home Financials for this Owner
Home Financials are based on the most recent Mortgage that was taken out on this home.Similar Homes in Altoona, IA
Home Values in the Area
Average Home Value in this Area
Purchase History
| Date | Buyer | Sale Price | Title Company |
|---|---|---|---|
| Edwards Brad J | $145,500 | None Available | |
| Adams Matthew | $125,000 | None Available | |
| Bair Wanda | -- | None Available | |
| Bair Ronald L | $123,500 | None Available | |
| Hammerstrom Christopher A | $124,500 | -- |
Mortgage History
| Date | Status | Borrower | Loan Amount |
|---|---|---|---|
| Open | Edwards Bradley J | $10,000 | |
| Open | Edwards Brad J | $123,049 | |
| Previous Owner | Bair Ronald L | $24,800 | |
| Previous Owner | Bair Ronald L | $99,200 | |
| Previous Owner | Hammerstrom Christopher A | $121,153 |
Property History
| Date | Event | Price | Change | Sq Ft Price |
|---|---|---|---|---|
| 06/28/2019 06/28/19 | Sold | $145,250 | -3.1% | $125 / Sq Ft |
| 06/21/2019 06/21/19 | Pending | -- | -- | -- |
| 05/09/2019 05/09/19 | For Sale | $149,900 | +20.0% | $129 / Sq Ft |
| 09/06/2016 09/06/16 | Sold | $124,900 | 0.0% | $107 / Sq Ft |
| 08/25/2016 08/25/16 | Pending | -- | -- | -- |
| 06/10/2016 06/10/16 | For Sale | $124,900 | -- | $107 / Sq Ft |
Tax History Compared to Growth
Tax History
| Year | Tax Paid | Tax Assessment Tax Assessment Total Assessment is a certain percentage of the fair market value that is determined by local assessors to be the total taxable value of land and additions on the property. | Land | Improvement |
|---|---|---|---|---|
| 2024 | $2,962 | $172,000 | $15,600 | $156,400 |
| 2023 | $2,840 | $172,000 | $15,600 | $156,400 |
| 2022 | $2,804 | $139,200 | $12,900 | $126,300 |
| 2021 | $2,774 | $139,200 | $12,900 | $126,300 |
| 2020 | $2,728 | $131,000 | $12,900 | $118,100 |
| 2019 | $2,230 | $131,000 | $12,900 | $118,100 |
| 2018 | $2,228 | $116,900 | $12,300 | $104,600 |
| 2017 | $2,592 | $116,900 | $12,300 | $104,600 |
| 2016 | $2,586 | $110,500 | $12,400 | $98,100 |
| 2015 | $2,586 | $110,500 | $12,400 | $98,100 |
| 2014 | $2,627 | $106,900 | $15,100 | $91,800 |
Agents Affiliated with this Home
-
Beth Ernst

Seller's Agent in 2019
Beth Ernst
Keller Williams Realty GDM
(515) 599-7730
20 in this area
530 Total Sales
-
Lisa Nielsen

Buyer's Agent in 2019
Lisa Nielsen
LPT Realty, LLC
(515) 979-0054
93 Total Sales
-
Sock Spearman
S
Seller's Agent in 2016
Sock Spearman
Realty ONE Group Impact
(515) 657-1658
2 Total Sales
-
Kristen Severs

Buyer's Agent in 2016
Kristen Severs
Keller Williams Realty GDM
(515) 822-5992
4 Total Sales
Map
Source: Des Moines Area Association of REALTORS®
MLS Number: 582040
APN: 171-00511381024
- 544 Kelsey Ln Unit 22
- 548 Kelsey Ln Unit 19
- 528 Kelsey Ln Unit 11
- 1106 5th Ave SW
- 1410 Alderwood Dr
- 204 6th St SW
- 410 Oakwood Ct
- 604 1st Ave S
- 506 2nd Ave SW
- 115 9th St SE
- 1538 Cardiff Ct
- 701 2nd Ave SE
- 304 11th St SE
- 104 4th St SW
- 302 3rd Ave SW
- 503 16th Avenue Ct SE
- 206 5th Ave SW
- 1736 Ashwood Dr SW
- 2904 3rd Ave SW
- 2920 3rd Ave SW
- 546 Kelsey Ln Unit 23
- 542 Kelsey Ln
- 543 Maggie Ln Unit 21
- 547 Maggie Ln
- 541 Maggie Ln Unit 17
- 526 Kelsey Ln Unit 15
- 525 Maggie Ln Unit 16
- 527 Maggie Ln Unit 12
- 524 Kelsey Ln Unit 14
- 523 Maggie Ln Unit 13
- 601 Kelsey Ln Unit 49
- 522 Kelsey Ln
- 603 Kelsey Ln Unit 53
- 521 Maggie Ln Unit 9
- 602 Carrie Ln Unit 54
- 607 Kelsey Ln Unit 52
- 600 Carrie Ln Unit 50
- 605 Kelsey Ln Unit 56
- 541 Kelsey Ln Unit 41
- 604 Carrie Ln Unit 55
