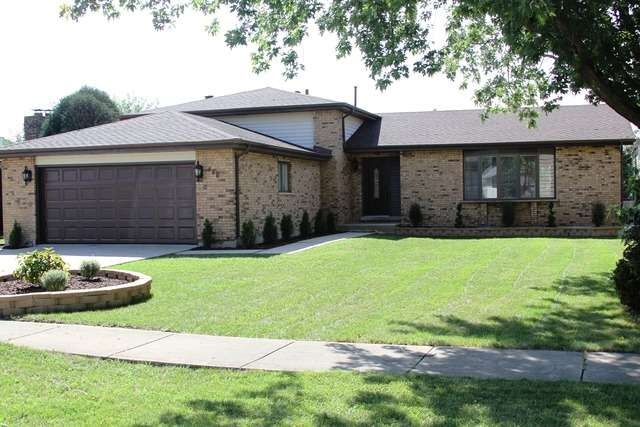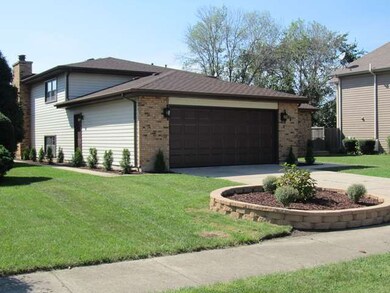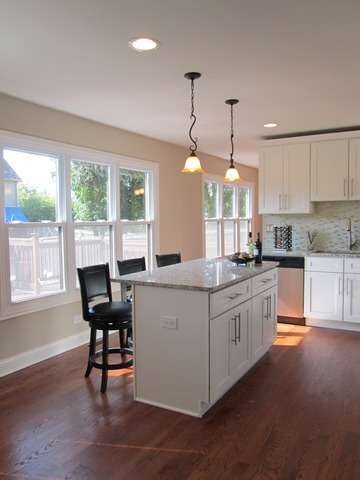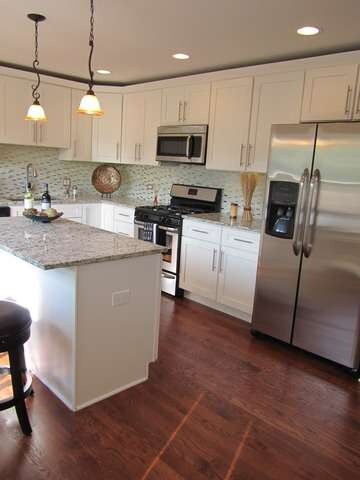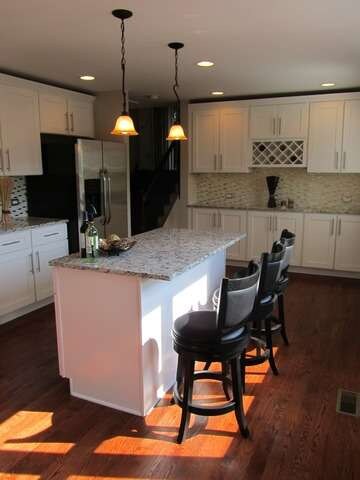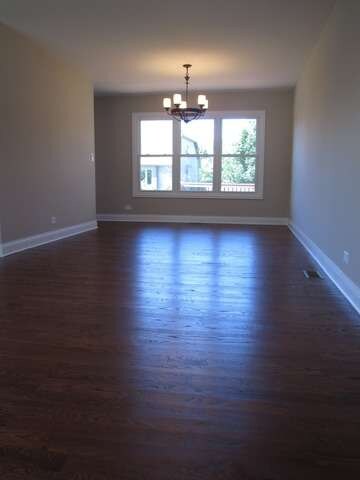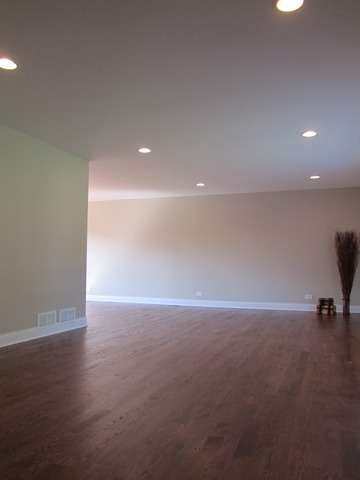
546 Logan St Roselle, IL 60172
Highlights
- Deck
- Recreation Room
- Stainless Steel Appliances
- Edwin Aldrin Elementary School Rated A-
- Wood Flooring
- Attached Garage
About This Home
As of September 2023Completely remodeled large 2200 sq 4br 3bth home feat: fully outfitted kitchen w/island, granite c-tops, ss appliances. Designer bathrooms. Spacious family rm w/fireplace. Finished additional 750 sq ft bsmt w/recreation rm. Professional landscaping, large deck. Nothing has been left untouched:roof, windows, furnace, A/C, water heater, electrical, plumbing...Quality craftsmanship at every turn. Top schools!A must see!
Last Agent to Sell the Property
@properties Christie's International Real Estate License #475123150 Listed on: 08/27/2014

Home Details
Home Type
- Single Family
Est. Annual Taxes
- $9,526
Year Built
- 1984
Parking
- Attached Garage
- Driveway
- Garage Is Owned
Home Design
- Tri-Level Property
- Brick Exterior Construction
- Slab Foundation
- Asphalt Shingled Roof
- Aluminum Siding
Interior Spaces
- Primary Bathroom is a Full Bathroom
- Entrance Foyer
- Recreation Room
- Wood Flooring
- Partially Finished Basement
- Basement Fills Entire Space Under The House
Kitchen
- Oven or Range
- Microwave
- Dishwasher
- Stainless Steel Appliances
- Kitchen Island
Laundry
- Dryer
- Washer
Outdoor Features
- Deck
Utilities
- Forced Air Heating and Cooling System
- Heating System Uses Gas
- Lake Michigan Water
Listing and Financial Details
- Homeowner Tax Exemptions
Ownership History
Purchase Details
Purchase Details
Home Financials for this Owner
Home Financials are based on the most recent Mortgage that was taken out on this home.Purchase Details
Home Financials for this Owner
Home Financials are based on the most recent Mortgage that was taken out on this home.Purchase Details
Home Financials for this Owner
Home Financials are based on the most recent Mortgage that was taken out on this home.Purchase Details
Similar Homes in the area
Home Values in the Area
Average Home Value in this Area
Purchase History
| Date | Type | Sale Price | Title Company |
|---|---|---|---|
| Quit Claim Deed | -- | None Listed On Document | |
| Warranty Deed | $525,000 | Old Republic Title | |
| Warranty Deed | $383,500 | Saturn Title Llc | |
| Special Warranty Deed | $226,000 | None Available | |
| Sheriffs Deed | -- | None Available |
Mortgage History
| Date | Status | Loan Amount | Loan Type |
|---|---|---|---|
| Previous Owner | $420,000 | New Conventional | |
| Previous Owner | $311,200 | New Conventional | |
| Previous Owner | $345,150 | New Conventional | |
| Previous Owner | $35,000 | New Conventional | |
| Previous Owner | $230,000 | Unknown | |
| Previous Owner | $10,000 | Unknown | |
| Previous Owner | $20,000 | Unknown | |
| Previous Owner | $176,000 | Negative Amortization |
Property History
| Date | Event | Price | Change | Sq Ft Price |
|---|---|---|---|---|
| 09/11/2023 09/11/23 | Sold | $525,000 | +5.0% | $235 / Sq Ft |
| 06/19/2023 06/19/23 | Pending | -- | -- | -- |
| 06/15/2023 06/15/23 | For Sale | $499,999 | +30.4% | $224 / Sq Ft |
| 10/31/2014 10/31/14 | Sold | $383,500 | -3.9% | $172 / Sq Ft |
| 09/10/2014 09/10/14 | Pending | -- | -- | -- |
| 08/27/2014 08/27/14 | For Sale | $399,000 | +68.7% | $179 / Sq Ft |
| 05/15/2014 05/15/14 | Sold | $236,469 | +55.6% | $151 / Sq Ft |
| 04/10/2014 04/10/14 | Pending | -- | -- | -- |
| 04/10/2014 04/10/14 | Price Changed | $152,000 | -35.7% | $97 / Sq Ft |
| 04/02/2014 04/02/14 | Off Market | $236,469 | -- | -- |
| 04/02/2014 04/02/14 | For Sale | $200,000 | -- | $127 / Sq Ft |
Tax History Compared to Growth
Tax History
| Year | Tax Paid | Tax Assessment Tax Assessment Total Assessment is a certain percentage of the fair market value that is determined by local assessors to be the total taxable value of land and additions on the property. | Land | Improvement |
|---|---|---|---|---|
| 2024 | $9,526 | $36,000 | $7,980 | $28,020 |
| 2023 | $9,179 | $36,000 | $7,980 | $28,020 |
| 2022 | $9,179 | $36,000 | $7,980 | $28,020 |
| 2021 | $8,871 | $31,384 | $5,735 | $25,649 |
| 2020 | $8,794 | $31,384 | $5,735 | $25,649 |
| 2019 | $8,756 | $34,872 | $5,735 | $29,137 |
| 2018 | $10,101 | $36,020 | $4,738 | $31,282 |
| 2017 | $9,934 | $36,020 | $4,738 | $31,282 |
| 2016 | $10,254 | $36,020 | $4,738 | $31,282 |
| 2015 | $9,093 | $29,355 | $3,990 | $25,365 |
| 2014 | $8,134 | $29,355 | $3,990 | $25,365 |
| 2013 | $7,868 | $29,355 | $3,990 | $25,365 |
Agents Affiliated with this Home
-

Seller's Agent in 2023
Tim Schiller
@ Properties
(630) 992-0582
4 in this area
1,012 Total Sales
-
B
Buyer's Agent in 2023
Brandon Theodore
Stonetrust Realty Group, Inc.
(630) 290-8789
1 in this area
108 Total Sales
-

Seller's Agent in 2014
Peter Bellert
@ Properties
(773) 860-6955
103 Total Sales
-
C
Seller's Agent in 2014
Cheryl Rabin
Realhome Services & Solutions, Inc.
(770) 612-7326
361 Total Sales
-

Seller Co-Listing Agent in 2014
Tamara Borowiec
@ Properties
(773) 882-0823
48 Total Sales
-

Buyer's Agent in 2014
Mary Kubalewski
RE/MAX Suburban
(847) 338-9318
2 in this area
37 Total Sales
Map
Source: Midwest Real Estate Data (MRED)
MLS Number: MRD08712437
APN: 07-34-317-026-0000
- 1738 Lincoln St
- 375 W Devon Ave
- 325 Williams St
- 1520 Grant St
- 1630 Myrtle Park St
- 1630 Myrtle Park St
- 1630 Myrtle Park St
- 56 W Granville Ave
- 23W662 Irving Park Rd
- 1410 Seward St
- 1317 Leonard Dr Unit 44
- 357 Lucille Ln Unit 30
- 100 N Bokelman St Unit 430
- 1 E Irving Park Rd
- 407 Danbury Ct
- 33 W Wise Rd
- 14 S Prospect St Unit 313
- 14 S Prospect St Unit 508
- 722 Seafarer Dr
- 1109 Beach Comber Dr
