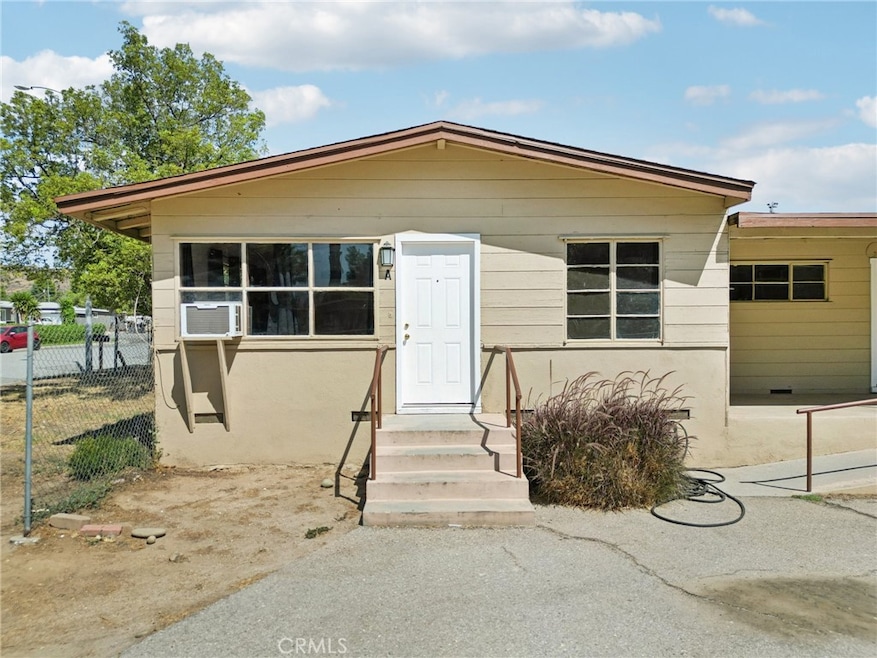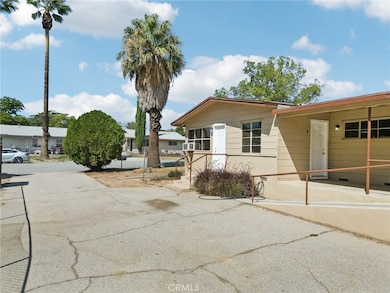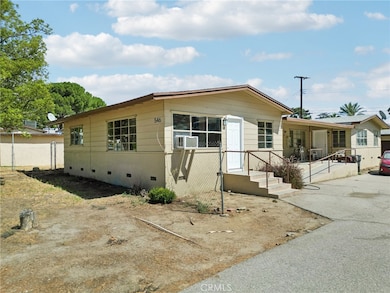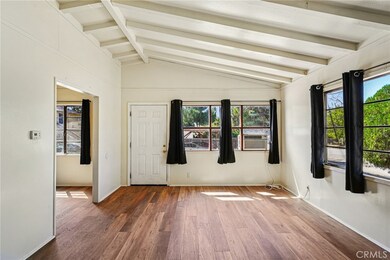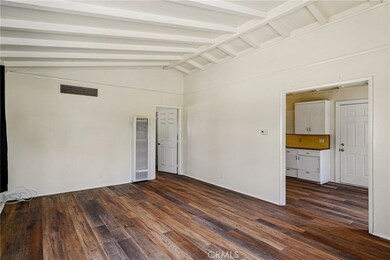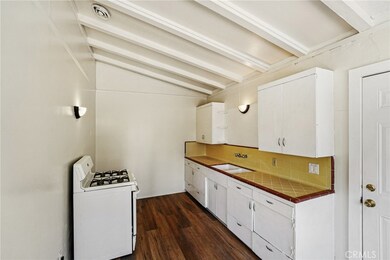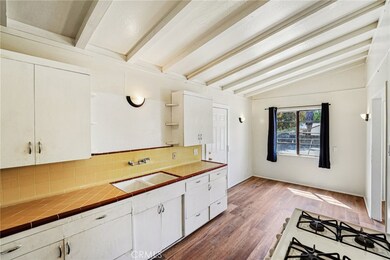546 N 5th St Banning, CA 92220
Estimated payment $3,332/month
Highlights
- Open Floorplan
- Private Yard
- Neighborhood Views
- Traditional Architecture
- No HOA
- Hiking Trails
About This Home
GREAT INVESTMENT OPPORTUNITY – TRIPLEX!
Don’t miss your chance to own this income-generating triplex, ideal for investors or owner-occupants! Each of the three units features 1 bedroom, 1 bathroom, and 720 sq ft of living space — plus individual garage parking for each unit.
Live in one and rent the other two, or add this solid property to your investment portfolio. Two units are currently occupied by long-term tenants, while Unit A is vacant and recently renovated, featuring new flooring, a modernized bathroom, and fresh interior paint. Perfect for immediate move-in or top-dollar rental.
The exterior has also seen fresh repairs and a new paint job, making this property move-in and rent-ready.
Opportunities like this don’t last long — especially with a vacant, upgraded unit ready to go.
Live in one. Rent two. Build wealth.
Schedule your showing today!
Listing Agent
Michele Herring
REDFIN Brokerage Phone: 909-528-6276 License #01506688 Listed on: 09/22/2025

Property Details
Home Type
- Multi-Family
Est. Annual Taxes
- $2,011
Year Built
- Built in 1955
Lot Details
- 8,712 Sq Ft Lot
- Two or More Common Walls
- Rural Setting
- Private Yard
- Front Yard
Parking
- 3 Open Parking Spaces
- 3 Car Garage
- Parking Available
- Assigned Parking
Home Design
- Triplex
- Traditional Architecture
- Entry on the 1st floor
- Tile Roof
Interior Spaces
- 2,162 Sq Ft Home
- 1-Story Property
- Open Floorplan
- Family Room
- Neighborhood Views
- Gas Range
Flooring
- Laminate
- Tile
- Vinyl
Bedrooms and Bathrooms
- 3 Bedrooms
- Walk-In Closet
- 3 Bathrooms
Utilities
- Cooling System Mounted To A Wall/Window
- Wall Furnace
- Natural Gas Connected
- Septic Type Unknown
Additional Features
- Accessible Parking
- Suburban Location
Listing and Financial Details
- Tax Lot 1
- Tax Tract Number 1
- Assessor Parcel Number 540093021
- $1 per year additional tax assessments
Community Details
Overview
- No Home Owners Association
- 3 Units
Recreation
- Hiking Trails
Building Details
- 2,255 Leased Units
- 3 Separate Electric Meters
- 3 Separate Gas Meters
- 1 Separate Water Meter
Map
Home Values in the Area
Average Home Value in this Area
Tax History
| Year | Tax Paid | Tax Assessment Tax Assessment Total Assessment is a certain percentage of the fair market value that is determined by local assessors to be the total taxable value of land and additions on the property. | Land | Improvement |
|---|---|---|---|---|
| 2025 | $2,011 | $144,681 | $18,467 | $126,214 |
| 2023 | $2,011 | $139,064 | $17,750 | $121,314 |
| 2022 | $1,968 | $136,338 | $17,402 | $118,936 |
| 2021 | $1,931 | $133,665 | $17,061 | $116,604 |
| 2020 | $1,913 | $132,296 | $16,887 | $115,409 |
| 2019 | $1,884 | $129,703 | $16,556 | $113,147 |
| 2018 | $1,871 | $127,161 | $16,232 | $110,929 |
| 2017 | $1,840 | $124,668 | $15,914 | $108,754 |
| 2016 | $1,751 | $122,224 | $15,602 | $106,622 |
| 2015 | $1,726 | $120,389 | $15,368 | $105,021 |
| 2014 | $1,715 | $118,033 | $15,068 | $102,965 |
Property History
| Date | Event | Price | List to Sale | Price per Sq Ft | Prior Sale |
|---|---|---|---|---|---|
| 10/08/2025 10/08/25 | Price Changed | $599,000 | -7.6% | $277 / Sq Ft | |
| 09/22/2025 09/22/25 | For Sale | $648,000 | +453.8% | $300 / Sq Ft | |
| 09/05/2012 09/05/12 | Sold | $117,014 | +6.4% | $54 / Sq Ft | View Prior Sale |
| 08/14/2012 08/14/12 | Pending | -- | -- | -- | |
| 08/07/2012 08/07/12 | For Sale | $110,000 | -- | $51 / Sq Ft |
Purchase History
| Date | Type | Sale Price | Title Company |
|---|---|---|---|
| Deed | -- | -- | |
| Grant Deed | $117,500 | Ticor Title | |
| Trustee Deed | $130,000 | None Available | |
| Interfamily Deed Transfer | -- | None Available | |
| Interfamily Deed Transfer | -- | United Title Company | |
| Grant Deed | $350,000 | United Title Company | |
| Interfamily Deed Transfer | -- | None Available | |
| Interfamily Deed Transfer | -- | United Title Company | |
| Interfamily Deed Transfer | -- | United Title Company | |
| Grant Deed | $225,000 | United Title Company | |
| Interfamily Deed Transfer | -- | -- | |
| Quit Claim Deed | -- | Chicago Title Company | |
| Quit Claim Deed | -- | -- |
Mortgage History
| Date | Status | Loan Amount | Loan Type |
|---|---|---|---|
| Previous Owner | $157,477 | Fannie Mae Freddie Mac | |
| Previous Owner | $54,000 | Commercial |
Source: California Regional Multiple Listing Service (CRMLS)
MLS Number: IV25218977
APN: 540-093-021
- 545 N 2nd St
- 640 W Nicolet St
- 676 W Nicolet St
- 688 W Nicolet St
- 182 N 4th St
- 911 W George St
- 740 Bennett Place
- 501 W Ramsey St Unit 41
- 958 N 1st St
- 651 W King St
- 57 S 3rd St
- 955 W Hays St
- 0 E Hoffer St
- 1131 W Nicolet St
- 579 W Livingston St
- 1065 N San Gorgonio Ave
- 619 W Gilman St
- 0 W King St Unit IV25225461
- 0 W King St Unit IV25225455
- 0 W King St Unit IV25225460
- 233 W Nicolet St
- 545 N 8th St
- 119 N 8th St Unit 2
- 908 W Hays St Unit A
- 737 W Gilman St
- 380 W Barbour St
- 719 E Ramsey St Unit 3
- 719 E Ramsey St Unit 6
- 185 W Westward Ave Unit 183
- 1837 W Hays St
- 2185 W Nicolet St
- 922 N Cherry St
- 1530 E Jacinto View Rd
- 305 S 23rd St
- 492 Autumn Way
- 1034 Thompson Ave N
- 5001-5099 W Wilson St
- 10495 Bluff St
- 5062 Riviera Ave
- 1169 Bel Air Ct
