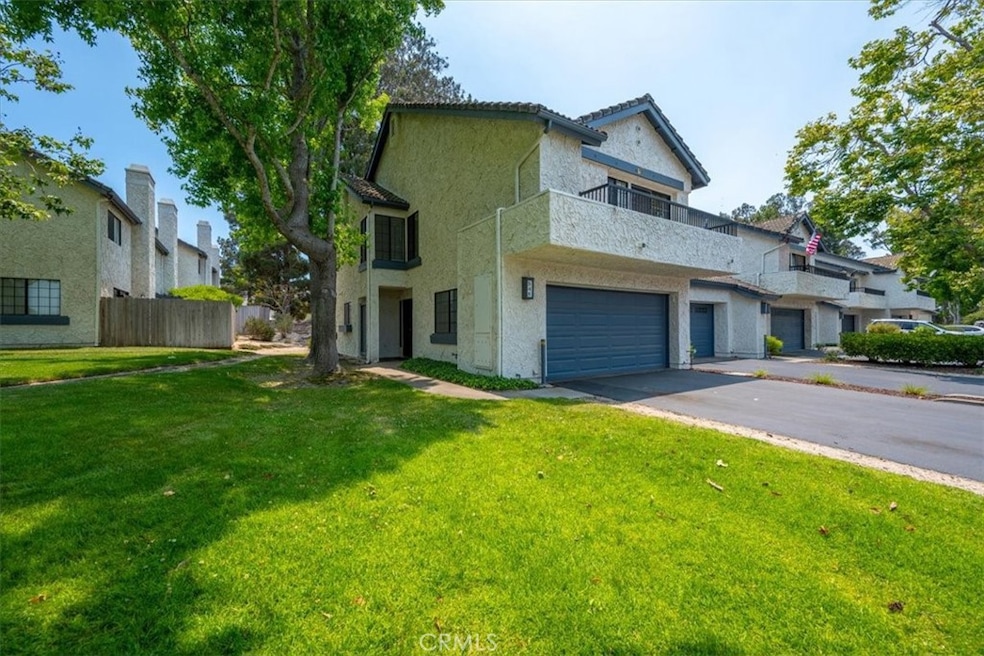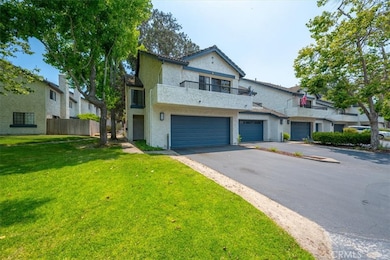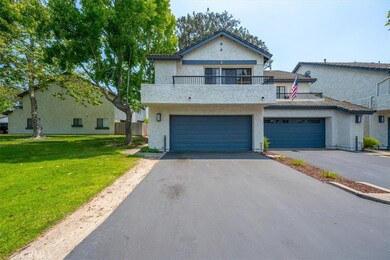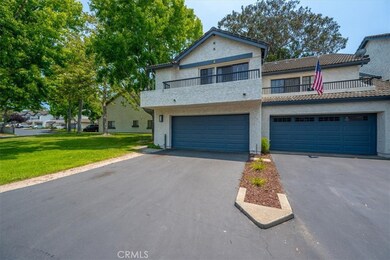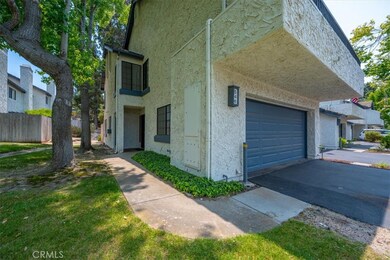
546 Northpoint Cir Santa Maria, CA 93455
Estimated payment $3,716/month
Highlights
- Community Pool
- Home Office
- Built-In Features
- Tennis Courts
- 2 Car Attached Garage
- Breakfast Bar
About This Home
Investment or First-Time Buyer Opportunity – Why Rent When You Can Own
Spacious 4-Bedroom End Unit in the Highly Desirable Village of Northpoint, Orcutt
Welcome to the Village of Northpoint—a charming, well-maintained community surrounded by park-like landscaping. This rare 4-bedroom, 3-bath end-unit condo offers approx 1,580 sq. ft. of living space.
Inside You'll Find: All 4 bedrooms located upstairs, including a spacious primary suite with vaulted ceilings, private balcony, and en-suite bathroom. Cozy downstairs living area with fireplace and guest half bath. Light-filled layout with private patio access on the main level. Two-car attached garage and plenty of guest parking
Exterior & Community Features:
– Stucco exterior and classic Spanish tile roof
– Amenities include a community clubhouse, pool & spa, 3 tennis courts, 2 basketball courts, playground, BBQ area & picnic spots
Prime Location:
– Situated near Foster Rd & Hummel Dr for easy access
– Close to award-winning local schools, parks, and everyday shopping
Seller is offering a credit for new flooring and or closing costs!
Listing Agent
Comet Realty Brokerage Phone: 805-268-9228 License #01248210 Listed on: 06/02/2025
Townhouse Details
Home Type
- Townhome
Est. Annual Taxes
- $3,077
Year Built
- Built in 1982
Lot Details
- 1,160 Sq Ft Lot
- 1 Common Wall
HOA Fees
- $530 Monthly HOA Fees
Parking
- 2 Car Attached Garage
- Parking Available
- Two Garage Doors
Home Design
- Planned Development
Interior Spaces
- 1,580 Sq Ft Home
- 2-Story Property
- Built-In Features
- Wood Burning Fireplace
- Family Room with Fireplace
- Living Room
- Home Office
- Vinyl Flooring
- Property Views
Kitchen
- Breakfast Bar
- Gas Range
- Tile Countertops
Bedrooms and Bathrooms
- 4 Bedrooms | 2 Main Level Bedrooms
- Tile Bathroom Countertop
- Bathtub with Shower
Laundry
- Laundry Room
- Laundry in Garage
- Washer Hookup
Utilities
- Forced Air Heating System
Listing and Financial Details
- Tax Lot 62
- Tax Tract Number 12414
- Assessor Parcel Number 107540022
Community Details
Overview
- 140 Units
- Association Phone (805) 268-9228
Amenities
- Community Barbecue Grill
- Picnic Area
Recreation
- Tennis Courts
- Community Playground
- Community Pool
- Community Spa
- Bike Trail
Map
Home Values in the Area
Average Home Value in this Area
Tax History
| Year | Tax Paid | Tax Assessment Tax Assessment Total Assessment is a certain percentage of the fair market value that is determined by local assessors to be the total taxable value of land and additions on the property. | Land | Improvement |
|---|---|---|---|---|
| 2023 | $3,077 | $190,304 | $44,882 | $145,422 |
| 2022 | $2,988 | $186,573 | $44,002 | $142,571 |
| 2021 | $2,929 | $182,916 | $43,140 | $139,776 |
| 2020 | $2,902 | $181,041 | $42,698 | $138,343 |
| 2019 | $2,866 | $177,492 | $41,861 | $135,631 |
| 2018 | $2,820 | $174,013 | $41,041 | $132,972 |
| 2017 | $2,744 | $170,602 | $40,237 | $130,365 |
| 2016 | $2,661 | $167,258 | $39,449 | $127,809 |
| 2014 | $2,506 | $161,520 | $38,096 | $123,424 |
Property History
| Date | Event | Price | Change | Sq Ft Price |
|---|---|---|---|---|
| 07/19/2025 07/19/25 | Pending | -- | -- | -- |
| 06/02/2025 06/02/25 | For Sale | $529,000 | -- | $335 / Sq Ft |
Purchase History
| Date | Type | Sale Price | Title Company |
|---|---|---|---|
| Interfamily Deed Transfer | -- | None Available |
Similar Homes in Santa Maria, CA
Source: California Regional Multiple Listing Service (CRMLS)
MLS Number: PI25123274
APN: 107-540-022
