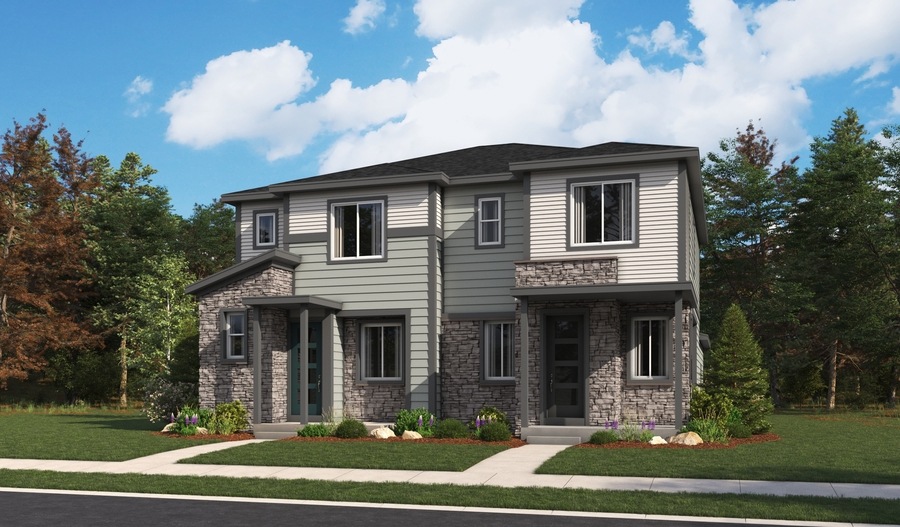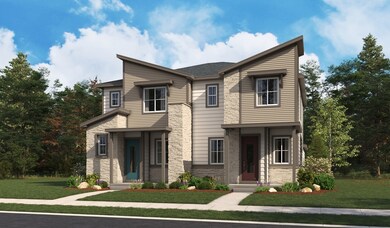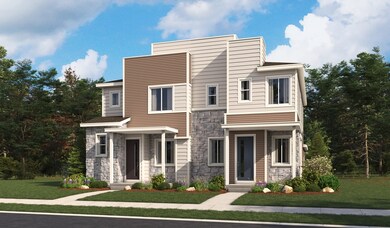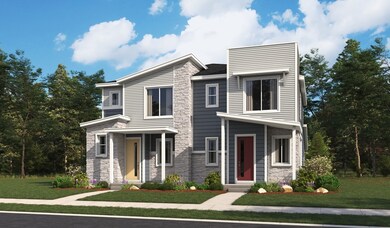
$355,000
- 2 Beds
- 2 Baths
- 1,392 Sq Ft
- 2122 S Victor St
- Unit F
- Aurora, CO
Now perfectly priced this end unit two bed/two bath townhome just off Heather Ridge Golf Course is your next great home! With a beautiful kitchen boasting brand new stainless steel appliances, new quartz counters, and refreshed cabinetry you will love this one! The large living room with warming fireplace and expansive bookshelves is the ideal place to entertain, relax, or just watch the
Erika Freeman-Daniels Orchard Brokerage LLC




