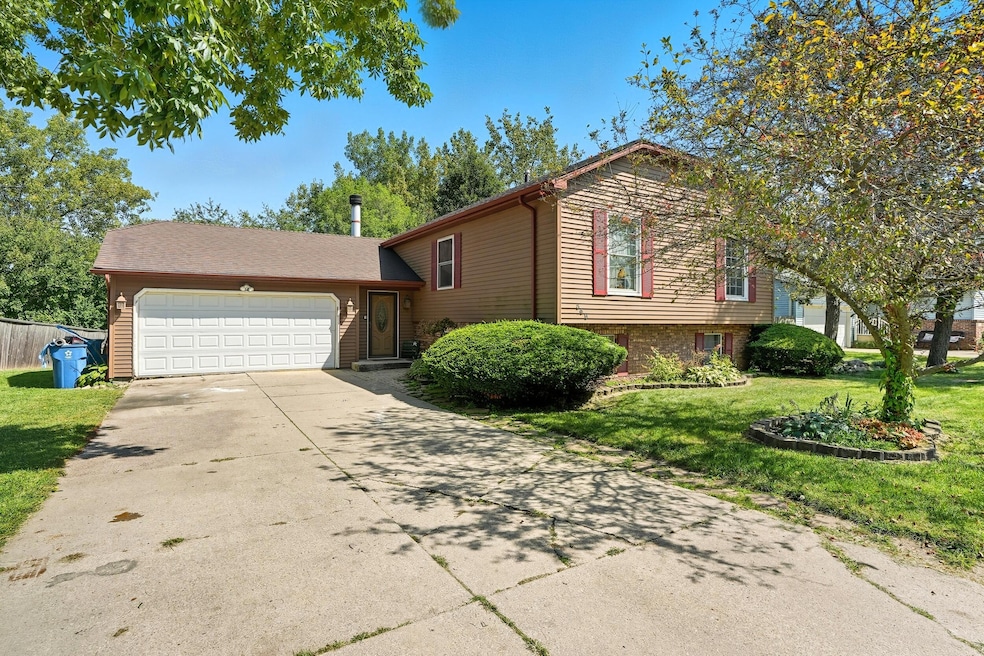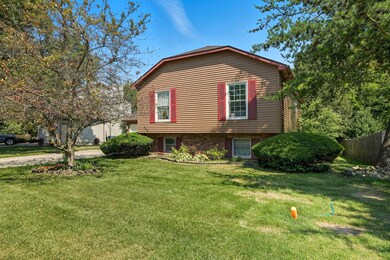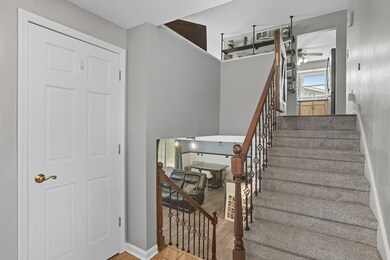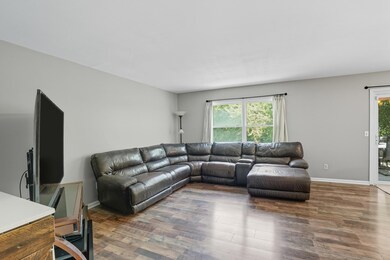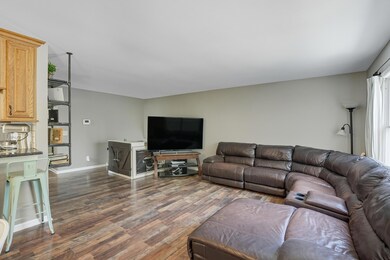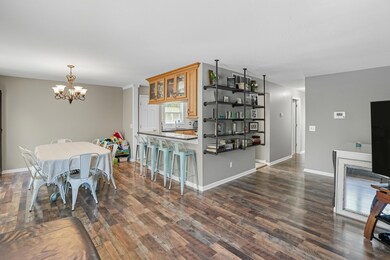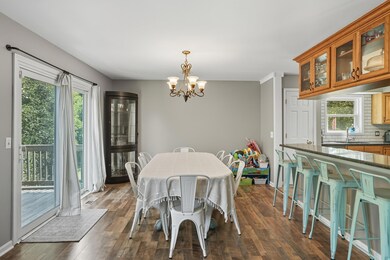546 Timberwood Ln Lowell, IN 46356
Cedar Creek NeighborhoodEstimated payment $1,946/month
Highlights
- Above Ground Pool
- Views of Trees
- No HOA
- Lowell Senior High School Rated 9+
- Deck
- 2 Car Attached Garage
About This Home
This isn't just a house, it's the backdrop for every pool party, family gathering, and cozy night you've been dreaming of!With nearly 2,400 sq ft, 5 bedrooms, and 3 total baths, this bi-level in Lowell delivers the space and updates you've been searching for. Fresh paint, a subway tile kitchen backsplash, brand-new flooring in the main bedroom, and updated carpet on the stairs make it feel crisp and inviting. The lower level is a true bonus with a fireplace for those cozy nights in, a newly updated bathroom, and walkout access to the backyard.Step outside and you'll instantly see why this backyard is a game-changer: a multi-level deck built for entertaining, an above-ground pool for endless summer fun, and a yard lined with mature trees for privacy and shade. Whether it's morning coffee or a sunset swim, this outdoor space was made for memories.All of this is tucked into a welcoming neighborhood just minutes from town, giving you the best of both convenience and community. With updates already done and space for everyone, this home is truly move-in ready -- and waiting for its next chapter.
Listing Agent
Weichert Realtors - Shoreline License #RB23000879 Listed on: 09/14/2025

Home Details
Home Type
- Single Family
Est. Annual Taxes
- $2,894
Year Built
- Built in 1980
Lot Details
- 0.25 Acre Lot
- Landscaped
Parking
- 2 Car Attached Garage
Property Views
- Trees
- Neighborhood
Home Design
- Brick Foundation
Interior Spaces
- Living Room
- Dining Room
- Fireplace in Basement
Kitchen
- Gas Range
- Microwave
- Dishwasher
- Disposal
Flooring
- Carpet
- Tile
- Vinyl
Bedrooms and Bathrooms
- 5 Bedrooms
Laundry
- Dryer
- Washer
Outdoor Features
- Above Ground Pool
- Deck
Utilities
- Forced Air Heating and Cooling System
- Heating System Uses Natural Gas
Community Details
- No Home Owners Association
- Timber Springs Subdivision
Listing and Financial Details
- Assessor Parcel Number 451923154002000008
Map
Home Values in the Area
Average Home Value in this Area
Tax History
| Year | Tax Paid | Tax Assessment Tax Assessment Total Assessment is a certain percentage of the fair market value that is determined by local assessors to be the total taxable value of land and additions on the property. | Land | Improvement |
|---|---|---|---|---|
| 2024 | $7,451 | $281,000 | $46,100 | $234,900 |
| 2023 | $2,832 | $281,100 | $46,100 | $235,000 |
| 2022 | $2,832 | $279,200 | $46,100 | $233,100 |
| 2021 | $2,486 | $243,200 | $31,100 | $212,100 |
| 2020 | $2,366 | $234,400 | $31,100 | $203,300 |
| 2019 | $2,284 | $217,600 | $31,100 | $186,500 |
| 2018 | $2,565 | $210,700 | $31,100 | $179,600 |
| 2017 | $2,193 | $180,200 | $31,100 | $149,100 |
| 2016 | $1,958 | $175,200 | $31,100 | $144,100 |
| 2014 | $1,907 | $171,900 | $31,100 | $140,800 |
| 2013 | $1,880 | $164,600 | $31,100 | $133,500 |
Property History
| Date | Event | Price | List to Sale | Price per Sq Ft | Prior Sale |
|---|---|---|---|---|---|
| 11/14/2025 11/14/25 | Pending | -- | -- | -- | |
| 10/28/2025 10/28/25 | Price Changed | $325,000 | -3.0% | $136 / Sq Ft | |
| 10/19/2025 10/19/25 | Price Changed | $335,000 | -2.9% | $140 / Sq Ft | |
| 10/12/2025 10/12/25 | Price Changed | $345,000 | -1.1% | $144 / Sq Ft | |
| 10/03/2025 10/03/25 | Price Changed | $349,000 | -1.7% | $146 / Sq Ft | |
| 09/14/2025 09/14/25 | For Sale | $355,000 | +72.3% | $149 / Sq Ft | |
| 06/29/2017 06/29/17 | Sold | $206,000 | 0.0% | $86 / Sq Ft | View Prior Sale |
| 06/25/2017 06/25/17 | Pending | -- | -- | -- | |
| 04/23/2017 04/23/17 | For Sale | $206,000 | -- | $86 / Sq Ft |
Purchase History
| Date | Type | Sale Price | Title Company |
|---|---|---|---|
| Interfamily Deed Transfer | -- | Closeline Settlements | |
| Warranty Deed | -- | Chicago Title Ins Co | |
| Warranty Deed | -- | Community Title Company |
Mortgage History
| Date | Status | Loan Amount | Loan Type |
|---|---|---|---|
| Open | $195,700 | New Conventional | |
| Previous Owner | $148,000 | Stand Alone First |
Source: Northwest Indiana Association of REALTORS®
MLS Number: 827735
APN: 45-19-23-154-002.000-008
- 524 Timberwood Ln
- 532 Timberwood Ln
- 487 Timber Lake Dr
- 18735 Chatham Ln
- 18741 Chatham Ln
- 18753 Chatham Ln
- 18713 Chatham Ln
- 7637 Lafayette Place
- 432 Apache Ln
- 617 Fawn Cir
- The Linden B Plan at Freedom Springs
- The Sierra IIs Plan at Freedom Springs
- The Reynolds Plan at Freedom Springs
- The Phillips IV Plan at Freedom Springs
- The Ocean Springs Plan at Freedom Springs
- The Glendale Plan at Freedom Springs
- The Phillips II Plan at Freedom Springs
- The Cheyenne Plan at Freedom Springs
- The Parkwood Plan at Freedom Springs
- The Ashford P Plan at Freedom Springs
