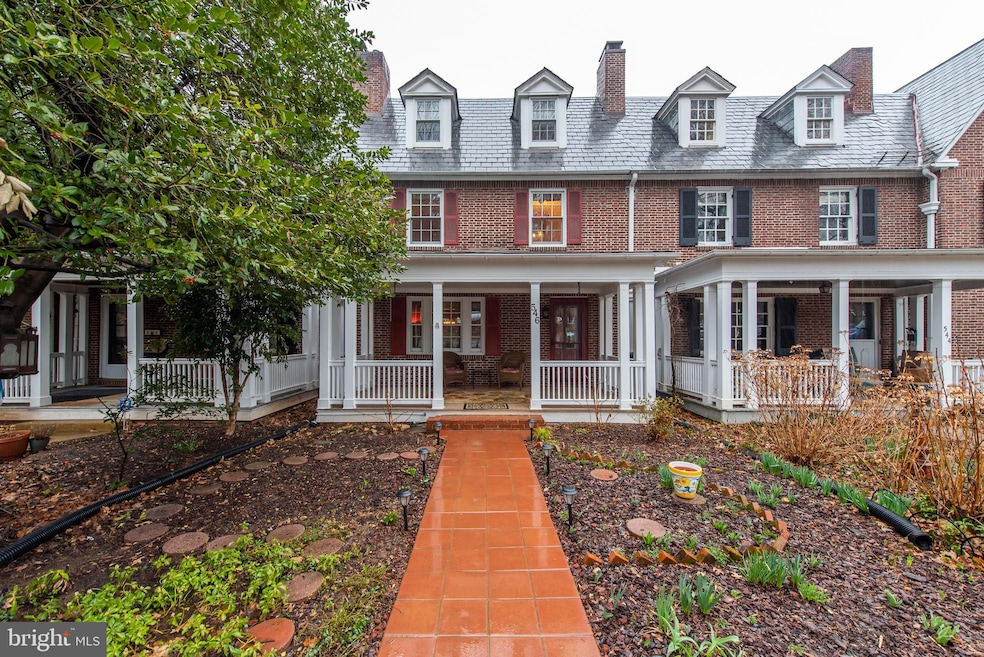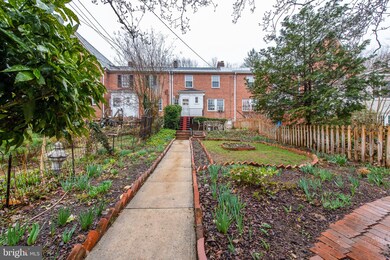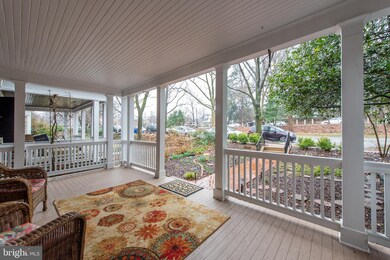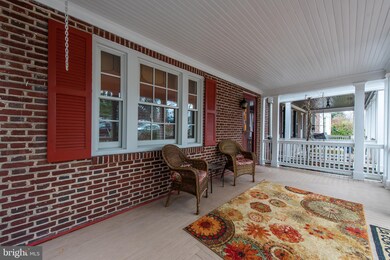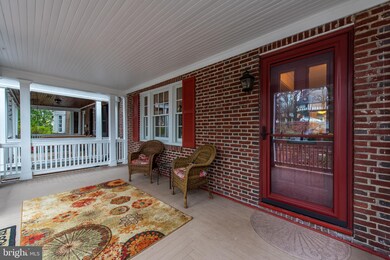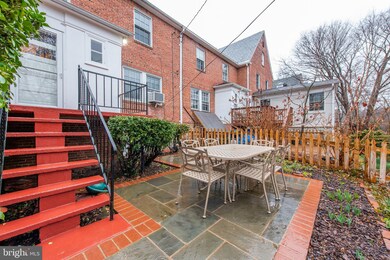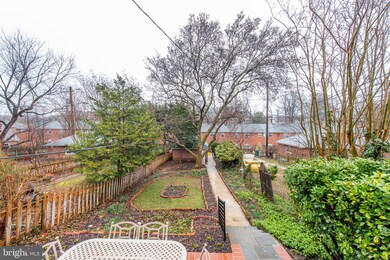
546 W University Pkwy Baltimore, MD 21210
Wyman Park NeighborhoodHighlights
- Colonial Architecture
- Wood Flooring
- Upgraded Countertops
- Traditional Floor Plan
- Loft
- Formal Dining Room
About This Home
As of June 2019Welcome to this pristine brick home in the beautiful tree lined community of Roland Park. Greeted by a charming front porch, enter to find many original architectural details including beautiful hardwood floors throughout the main level with spacious living room with cozy wood burning fireplace and light filled dining room featuring built in china cabinets. Enjoy the view from the large bright dining room window overlooking the rear stone patio and garden and detached 2 car garage. Updated kitchen and dining room feature Brazilian pecan floors, granite counters, breakfast bar, sleek black appliances and stylish, space saving cabinetry. Upper levels offer 3/4 bedrooms, an updated full bath and a loft space great for private sitting room or 4th bedroom! Pine flooring on 2nd and 3rd levels! Ample street parking and 2 car garage! Fully finished lower level offers plenty of space to host movie or game nights, full bathroom and lots of storage. New features include: New Anderson front and rear doors, New garage door, New Pella windows, New slate roof, New garage and porch roof, New hot water heater, New appliances, New handrails, New carpeting in loft. Enjoy strolls through this gorgeous, historic neighborhood and nearby Stony Brook Park trails as well as convenience to shopping, entertainment, top dining, Johns Hopkins University and much more!
Townhouse Details
Home Type
- Townhome
Est. Annual Taxes
- $7,471
Year Built
- Built in 1920
Lot Details
- 4,356 Sq Ft Lot
- Landscaped
- Cleared Lot
- Back and Front Yard
HOA Fees
- $3 Monthly HOA Fees
Parking
- 1 Car Detached Garage
- Rear-Facing Garage
Home Design
- Colonial Architecture
- Brick Exterior Construction
- Plaster Walls
- Slate Roof
Interior Spaces
- 2,016 Sq Ft Home
- Property has 3 Levels
- Traditional Floor Plan
- Built-In Features
- Crown Molding
- Recessed Lighting
- Fireplace Mantel
- Double Pane Windows
- Window Treatments
- Window Screens
- Entrance Foyer
- Living Room
- Formal Dining Room
- Loft
Kitchen
- Eat-In Kitchen
- Self-Cleaning Oven
- Microwave
- Freezer
- Dishwasher
- Upgraded Countertops
Flooring
- Wood
- Carpet
- Ceramic Tile
Bedrooms and Bathrooms
- 4 Bedrooms
- En-Suite Primary Bedroom
Laundry
- Dryer
- Washer
Finished Basement
- Heated Basement
- Basement Fills Entire Space Under The House
- Walk-Up Access
- Connecting Stairway
- Interior and Exterior Basement Entry
- Laundry in Basement
- Basement with some natural light
Outdoor Features
- Patio
- Exterior Lighting
- Porch
Schools
- Roland Park Elementary And Middle School
Utilities
- Window Unit Cooling System
- Radiator
- Natural Gas Water Heater
- Cable TV Available
Community Details
- Roland Park Subdivision
Listing and Financial Details
- Tax Lot 016
- Assessor Parcel Number 0313013701B016
Ownership History
Purchase Details
Home Financials for this Owner
Home Financials are based on the most recent Mortgage that was taken out on this home.Map
Similar Homes in Baltimore, MD
Home Values in the Area
Average Home Value in this Area
Purchase History
| Date | Type | Sale Price | Title Company |
|---|---|---|---|
| Deed | $400,000 | Landmark Title Services Inc |
Mortgage History
| Date | Status | Loan Amount | Loan Type |
|---|---|---|---|
| Open | $320,000 | New Conventional |
Property History
| Date | Event | Price | Change | Sq Ft Price |
|---|---|---|---|---|
| 06/21/2019 06/21/19 | Sold | $400,000 | -2.4% | $198 / Sq Ft |
| 04/03/2019 04/03/19 | Pending | -- | -- | -- |
| 03/27/2019 03/27/19 | For Sale | $410,000 | +2.5% | $203 / Sq Ft |
| 03/21/2019 03/21/19 | Off Market | $400,000 | -- | -- |
Tax History
| Year | Tax Paid | Tax Assessment Tax Assessment Total Assessment is a certain percentage of the fair market value that is determined by local assessors to be the total taxable value of land and additions on the property. | Land | Improvement |
|---|---|---|---|---|
| 2024 | $9,944 | $423,367 | $0 | $0 |
| 2023 | $9,620 | $407,633 | $0 | $0 |
| 2022 | $7,775 | $391,900 | $150,000 | $241,900 |
| 2021 | $8,656 | $366,800 | $0 | $0 |
| 2020 | $7,100 | $341,700 | $0 | $0 |
| 2019 | $5,969 | $316,600 | $150,000 | $166,600 |
| 2018 | $5,817 | $315,000 | $0 | $0 |
| 2017 | $5,643 | $313,400 | $0 | $0 |
| 2016 | $4,830 | $311,800 | $0 | $0 |
| 2015 | $4,830 | $310,200 | $0 | $0 |
| 2014 | $4,830 | $308,600 | $0 | $0 |
Source: Bright MLS
MLS Number: MDBA440822
APN: 3701B-016
- 221 Stony Run Ln Unit J-2
- 501 W University Pkwy Unit C3
- 220 Stony Run Ln Unit DG
- 4304 Rugby Rd
- 4220 N Charles St
- 103 W 39th St Unit G2
- 103 W 39th St Unit F3
- 101 W 39th St
- 104 Overhill Rd
- 4208 N Charles St Unit 2
- 4332 N Charles St
- 3944 Elm Ave
- 3908 N Charles St Unit 1303
- 3908 N Charles St Unit 501
- 3926 Elm Ave
- 4312 Saint Paul St
- 4100 N Charles St
- 4100 N Charles St
- 4100 N Charles St
- 4100 N Charles St
