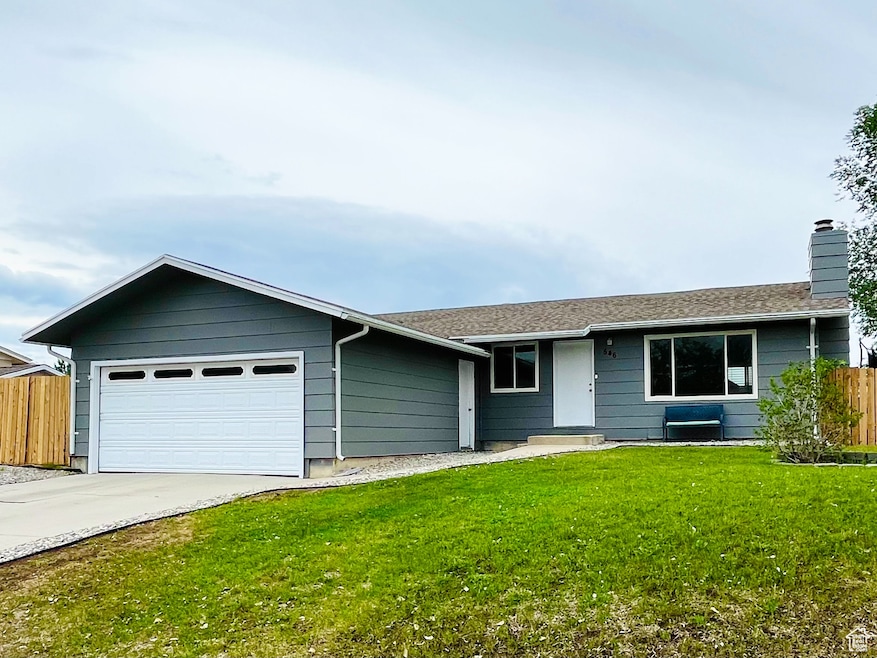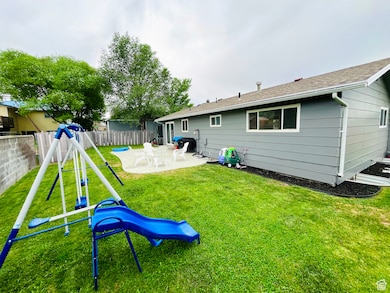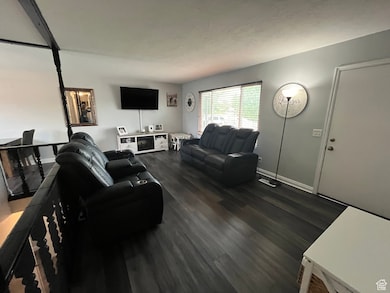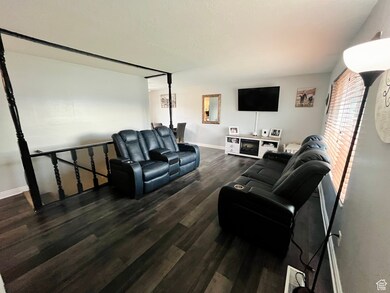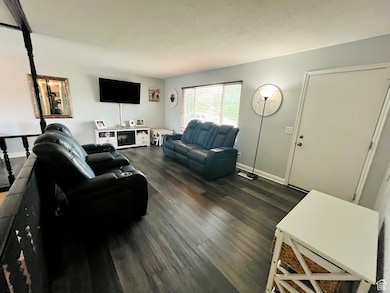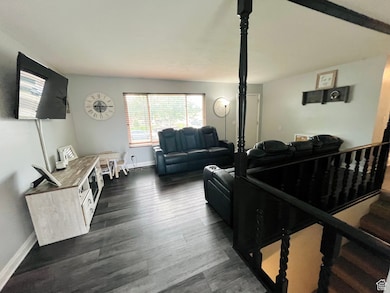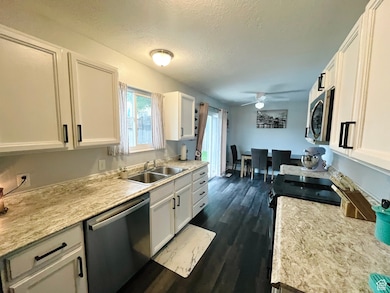Estimated payment $2,049/month
Highlights
- Mountain View
- No HOA
- Double Pane Windows
- Rambler Architecture
- 2 Car Attached Garage
- Open Patio
About This Home
Welcome to 546 Windsor Rd, Price, Utah. A home that blends comfort, space, and modern updates in one inviting package. This beautifully kept 5-bedroom, 2-bath residence is designed for refined living. Inside, you'll find an open layout filled with natural light, new LVP flooring, and plush carpet throughout. The expansive primary suite, complete with elegant, recessed lighting, creates a relaxing retreat you'll love coming home to. A spacious attached 2-car garage plus extra parking adds convenience, while the generous living spaces make hosting family and friends effortless. Step outside to enjoy a private, fully fenced backyard featuring a patio, garden space, and sweeping mountain views. This home is perfect for peaceful evenings or weekend gatherings. Just a short walk to Castle Heights Elementary, this home offers both tranquility and accessibility. It's the perfect time to call this home yours!
Listing Agent
Amy Sehestedt
Real Estate Titans License #14060330 Listed on: 07/07/2025
Home Details
Home Type
- Single Family
Est. Annual Taxes
- $1,799
Year Built
- Built in 1976
Lot Details
- 8,276 Sq Ft Lot
- Property is Fully Fenced
- Landscaped
- Sloped Lot
- Sprinkler System
- Vegetable Garden
Parking
- 2 Car Attached Garage
- 4 Open Parking Spaces
Home Design
- Rambler Architecture
- Asphalt
Interior Spaces
- 2,208 Sq Ft Home
- 2-Story Property
- Ceiling Fan
- Recessed Lighting
- Double Pane Windows
- Blinds
- Sliding Doors
- Smart Doorbell
- Mountain Views
- Basement Fills Entire Space Under The House
Kitchen
- Built-In Range
- Range Hood
- Microwave
- Freezer
- Disposal
Flooring
- Carpet
- Laminate
Bedrooms and Bathrooms
- 5 Bedrooms | 3 Main Level Bedrooms
Laundry
- Dryer
- Washer
Outdoor Features
- Open Patio
- Play Equipment
Schools
- Castle Heights Elementary School
- Mont Harmon Middle School
- Carbon High School
Utilities
- Forced Air Heating and Cooling System
- Natural Gas Connected
Community Details
- No Home Owners Association
- Castle Heights Sub Subdivision
Listing and Financial Details
- Assessor Parcel Number 01-2305-0024
Map
Home Values in the Area
Average Home Value in this Area
Tax History
| Year | Tax Paid | Tax Assessment Tax Assessment Total Assessment is a certain percentage of the fair market value that is determined by local assessors to be the total taxable value of land and additions on the property. | Land | Improvement |
|---|---|---|---|---|
| 2025 | $1,960 | $161,313 | $12,953 | $148,360 |
| 2024 | $1,799 | $149,750 | $12,375 | $137,375 |
| 2023 | $1,695 | $150,470 | $11,888 | $138,582 |
| 2022 | $1,773 | $141,235 | $9,884 | $131,352 |
| 2021 | $1,522 | $188,160 | $15,101 | $173,059 |
| 2020 | $1,492 | $92,588 | $0 | $0 |
| 2019 | $1,326 | $86,304 | $0 | $0 |
| 2018 | $1,177 | $78,094 | $0 | $0 |
| 2017 | $1,162 | $78,094 | $0 | $0 |
| 2016 | $1,048 | $78,094 | $0 | $0 |
| 2015 | $1,048 | $78,094 | $0 | $0 |
| 2014 | $1,041 | $78,094 | $0 | $0 |
| 2013 | $1,096 | $81,419 | $0 | $0 |
Property History
| Date | Event | Price | List to Sale | Price per Sq Ft |
|---|---|---|---|---|
| 11/24/2025 11/24/25 | Price Changed | $362,000 | -1.9% | $164 / Sq Ft |
| 10/22/2025 10/22/25 | Price Changed | $369,000 | -1.6% | $167 / Sq Ft |
| 10/18/2025 10/18/25 | Price Changed | $374,999 | -1.3% | $170 / Sq Ft |
| 08/23/2025 08/23/25 | Price Changed | $379,999 | -1.6% | $172 / Sq Ft |
| 08/15/2025 08/15/25 | Price Changed | $385,999 | -1.0% | $175 / Sq Ft |
| 07/29/2025 07/29/25 | Price Changed | $389,999 | -1.3% | $177 / Sq Ft |
| 07/18/2025 07/18/25 | Price Changed | $395,000 | -1.0% | $179 / Sq Ft |
| 07/07/2025 07/07/25 | For Sale | $399,000 | -- | $181 / Sq Ft |
Purchase History
| Date | Type | Sale Price | Title Company |
|---|---|---|---|
| Warranty Deed | -- | Professional Title Services | |
| Warranty Deed | -- | Professional Title Services | |
| Interfamily Deed Transfer | -- | None Available |
Mortgage History
| Date | Status | Loan Amount | Loan Type |
|---|---|---|---|
| Open | $25,000 | Credit Line Revolving | |
| Previous Owner | $4,987 | Unknown | |
| Previous Owner | $124,699 | FHA |
Source: UtahRealEstate.com
MLS Number: 2096844
APN: 01-2305-0024
- 1689 Eastridge Rd
- 639 N 1550 E
- 1450 Sagewood Rd
- 703 N Windsor Cir
- 688 Birch Cir
- 1827 E 8th N Unit 79
- 831 N 1820 E Unit 66
- 1841 E 8th N Unit 78
- 1830 E 840 N Unit 80
- 1855 E 8th N Unit 77
- 1840 E 840 N Unit 81
- 1858 E 840 N Unit 82
- 1829 E 840 N Unit 87
- 879 N 1820 E Unit 69
- 1843 E 840 N Unit 86
- 1857 E 840 N Unit 85
- 824 N 1880 E Unit 74
- 1871 E 840 N Unit 84
- 838 N 1880 E Unit 73
- 1860 E 880 N
