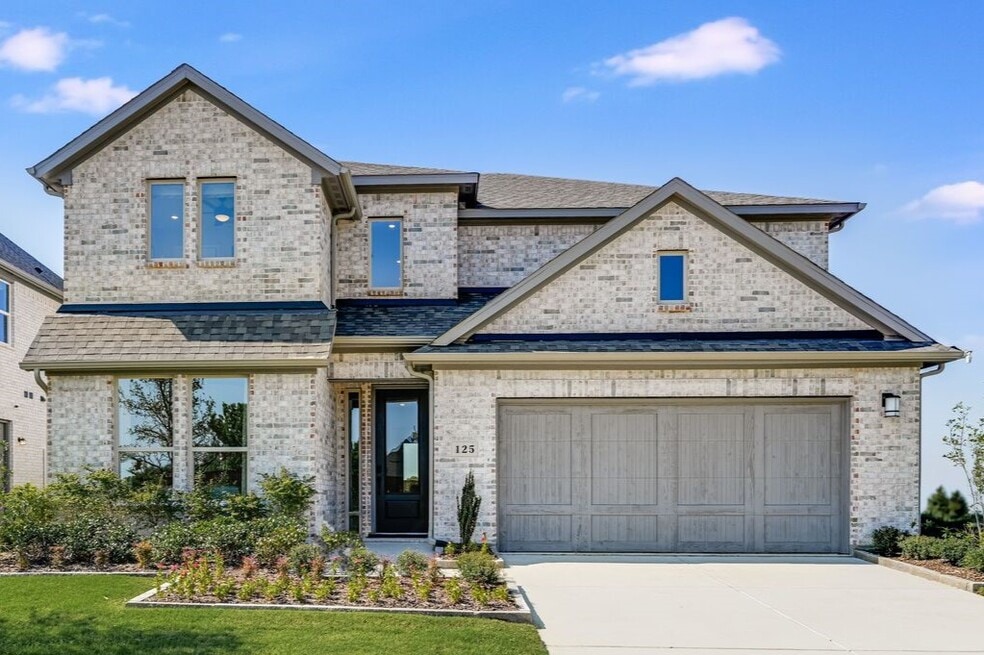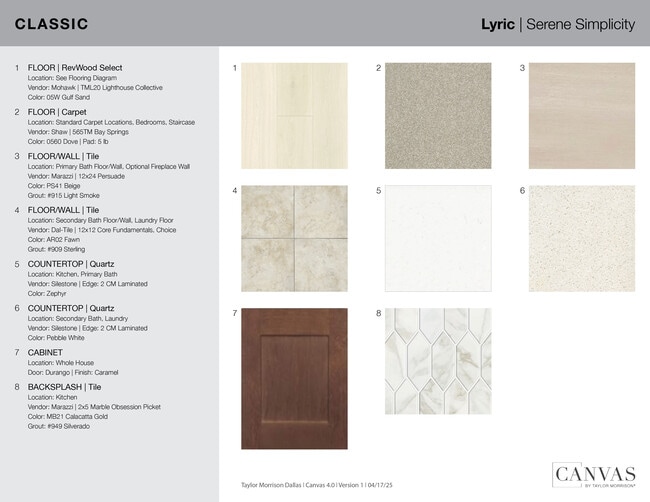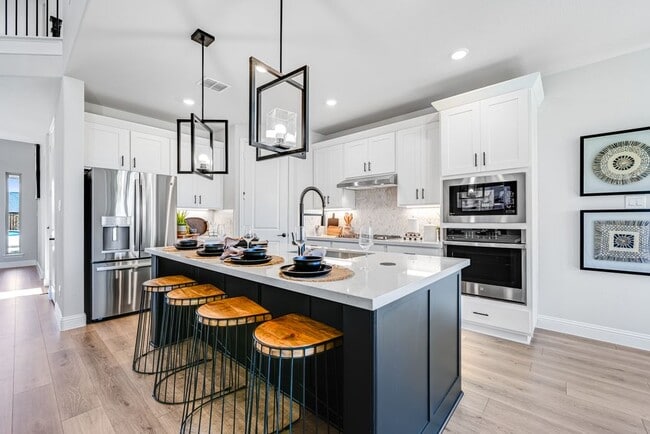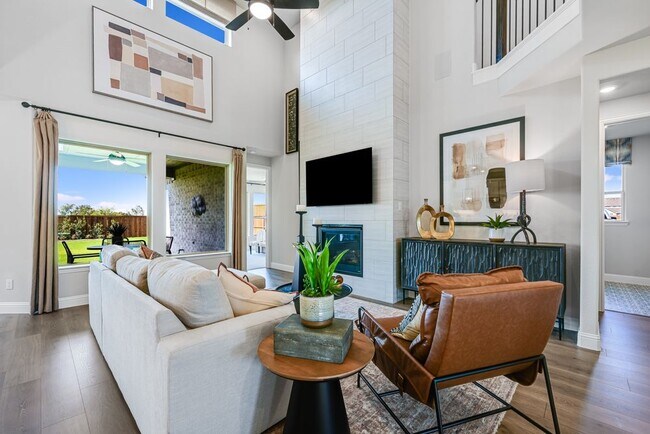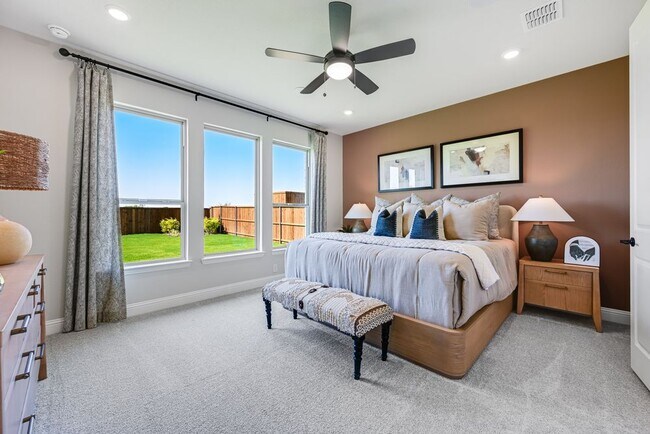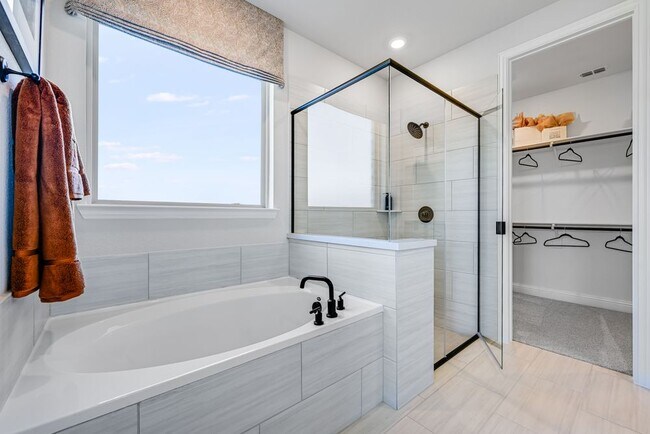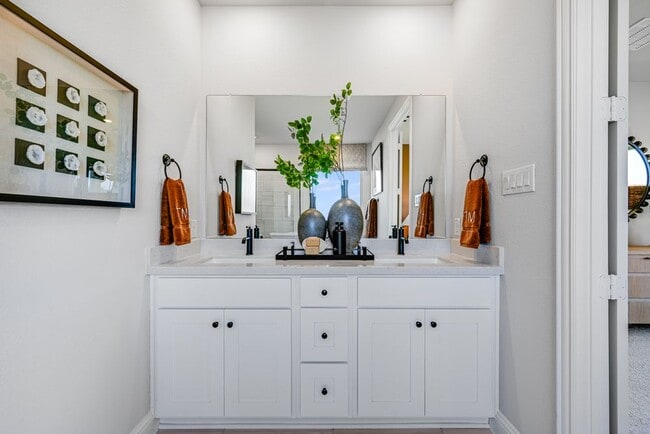
Estimated payment $3,612/month
Highlights
- Fitness Center
- Community Lake
- Game Room
- New Construction
- Clubhouse
- Community Pool
About This Home
Welcome to the Saffron at 546 Wisteria Street in South Oak 50s! Discover the charm of the Saffron floor plan—a thoughtfully designed two-story home where style meets comfort. The gourmet kitchen invites culinary creativity and flows into a cozy dining space and inviting great room, perfect for gathering with loved ones. A secondary bedroom with full bath sits near the front, while the tucked-away primary suite offers a serene retreat with spa-inspired bath and generous walk-in closet. Upstairs, three bedrooms, two full baths, a media room, and tech space provide room for everyone. Come home to South Oak 50s, where lakeside living feels effortless. Stroll scenic trails, enjoy catch-and-release fishing, or relax at the clubhouse with its sparkling resort-style pool, fitness spaces, and inviting lounge areas. Plus, a new elementary school is coming soon just minutes away! Additional Highlights Include: Bedroom 5 with bath 4 in place of study/half bath, slide-in tub at primary bath, and media room in place of game room. Photos are for representative purposes only.
Builder Incentives
Limited-time offers are available Nov. 14 – Dec. 1.
Sales Office
| Monday - Tuesday |
10:00 AM - 6:00 PM
|
| Wednesday | Appointment Only |
| Thursday - Saturday |
10:00 AM - 6:00 PM
|
| Sunday |
12:00 PM - 6:00 PM
|
Home Details
Home Type
- Single Family
Lot Details
- Minimum 50 Sq Ft Lot
- Minimum 50 Ft Wide Lot
HOA Fees
- $104 Monthly HOA Fees
Parking
- 2 Car Garage
- Front Facing Garage
Taxes
Home Design
- New Construction
Interior Spaces
- 2-Story Property
- Fireplace
- Den
- Game Room
Bedrooms and Bathrooms
- 5 Bedrooms
- 4 Full Bathrooms
Community Details
Overview
- Community Lake
- Views Throughout Community
- Pond in Community
- Greenbelt
Amenities
- Clubhouse
Recreation
- Community Playground
- Fitness Center
- Community Pool
- Park
- Trails
Map
Other Move In Ready Homes in South Oak - 50s
About the Builder
- South Oak - 50s
- South Oak - 60s
- South Oak - 40s
- 205 Loma Vista Dr
- 213 Loma Vista Dr
- 153 Enclave Dr
- 136 Enclave Dr
- 185 Enclave Dr
- 157 Enclave Dr
- 169 Enclave Dr
- 128 Enclave Dr
- 165 Enclave Dr
- 173 Enclave Dr
- 132 Enclave Dr
- 177 Enclave Dr
- 1219 Arbor Creek Dr
- Northshore at Lakewood Village - Classic Series
- Northshore at Lakewood Village - Estate Series
- Northshore at Lakewood Village - Garden Series
- 2152 Lakeside Dr
