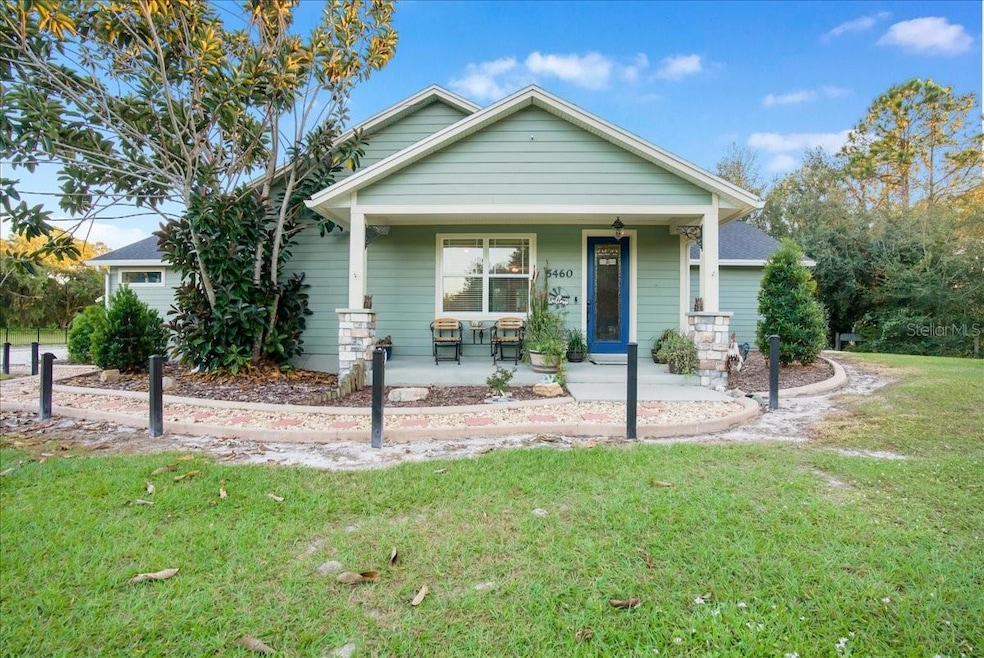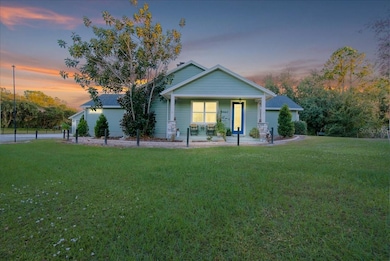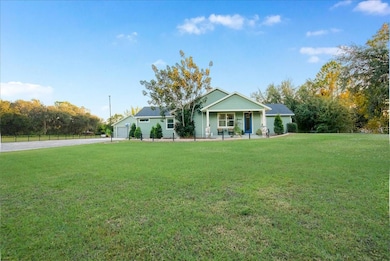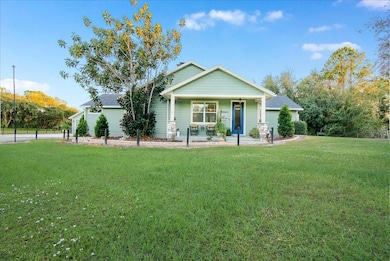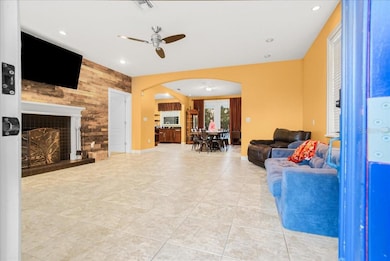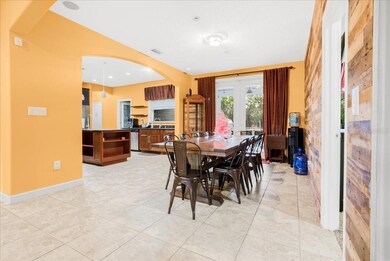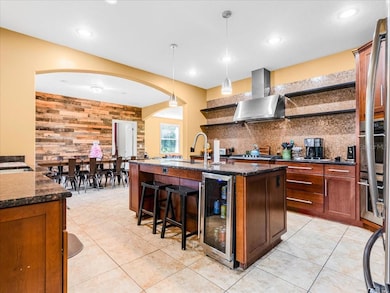5460 Boutin Ln Saint Cloud, FL 34772
South Saint Cloud NeighborhoodEstimated payment $3,894/month
Highlights
- Barn
- Above Ground Pool
- View of Trees or Woods
- Oak Trees
- RV Access or Parking
- 1.2 Acre Lot
About This Home
Welcome to your private retreat in the heart of Saint Cloud! This beautifully maintained 4-bedroom, 2 1.5 bath home sits on 1.2 acres of pristine land with with fenced electronic gate, offering the perfect balance of quiet country living with the convenience of nearby shopping, dining, and major commuter routes. This home boasts a 2 year old roof, and 3 year old HVAC system. Step inside to find an inviting open floor plan featuring high ceilings, abundant natural light, and a spacious living area centered around a cozy fireplace. The chef-inspired kitchen offers generous counter space, prep sink, beverage cooler, beautiful cabinetry, and a seamless connection to the main living areas fully equipped with AV Sound System— ideal for entertaining. The primary suite is a true sanctuary, complete with dual closets, a large bathroom with a jacuzzi garden tub, and a private outdoor shower for a relaxing, spa-like escape. Outdoors, enjoy Florida living at its finest. The expansive yard offers unmatched privacy, offering custom touches throughout. You will find a screened in porch area, additional uncovered paved sitting area with paved fireplace, covered grill station, custom built Covered bar area with Live edge countertop-heaters-sound system & speakers, fire pit, above ground pool, barn, RV hookup and a detached garage that’s perfect for extra storage or hobby space. Located just minutes from the Florida Turnpike, downtown Saint Cloud, schools, lakes, and parks, this home delivers comfort, convenience, and space. Make this your new sanctuary!
Listing Agent
RED DOOR INVESTMENT GRP LLC Brokerage Phone: 321-972-1172 License #3219133 Listed on: 11/25/2025
Co-Listing Agent
RED DOOR INVESTMENT GRP LLC Brokerage Phone: 321-972-1172 License #3308467
Home Details
Home Type
- Single Family
Est. Annual Taxes
- $5,678
Year Built
- Built in 2004
Lot Details
- 1.2 Acre Lot
- East Facing Home
- Fenced
- Mature Landscaping
- Oak Trees
- Bamboo Trees
- Wooded Lot
- Property is zoned OAE1
Parking
- 2 Car Garage
- Ground Level Parking
- Driveway
- Secured Garage or Parking
- Guest Parking
- RV Access or Parking
Home Design
- Slab Foundation
- Block Exterior
- Metal Siding
Interior Spaces
- 2,276 Sq Ft Home
- 1-Story Property
- Open Floorplan
- Bar Fridge
- High Ceiling
- Ceiling Fan
- Gas Fireplace
- Double Pane Windows
- French Doors
- Combination Dining and Living Room
- Den
- Bonus Room
- Views of Woods
Kitchen
- Breakfast Bar
- Built-In Oven
- Range with Range Hood
- Recirculated Exhaust Fan
- Dishwasher
- Granite Countertops
- Solid Wood Cabinet
- Disposal
Flooring
- Carpet
- Tile
Bedrooms and Bathrooms
- 4 Bedrooms
- Walk-In Closet
- Soaking Tub
Laundry
- Laundry Room
- Gas Dryer Hookup
Home Security
- Security Lights
- Security Gate
- Fire and Smoke Detector
Pool
- Above Ground Pool
- Outdoor Shower
Outdoor Features
- Enclosed Patio or Porch
- Exterior Lighting
- Outdoor Storage
- Rain Gutters
- Private Mailbox
Location
- Flood Zone Lot
- Flood Insurance May Be Required
Schools
- Hickory Tree Elementary School
- Harmony Middle School
- Harmony High School
Farming
- Barn
Utilities
- Central Air
- Heating System Uses Natural Gas
- Thermostat
- Water Filtration System
- Well
- Gas Water Heater
- Septic Tank
- Phone Available
- Cable TV Available
Community Details
- No Home Owners Association
- S L & I C Subdivision
Listing and Financial Details
- Visit Down Payment Resource Website
- Legal Lot and Block 69 / 1
- Assessor Parcel Number 33-26-31-4950-0001-069A
Map
Home Values in the Area
Average Home Value in this Area
Tax History
| Year | Tax Paid | Tax Assessment Tax Assessment Total Assessment is a certain percentage of the fair market value that is determined by local assessors to be the total taxable value of land and additions on the property. | Land | Improvement |
|---|---|---|---|---|
| 2024 | $4,270 | $405,932 | -- | -- |
| 2023 | $4,270 | $301,423 | $0 | $0 |
| 2022 | $4,105 | $292,644 | $0 | $0 |
| 2021 | $4,079 | $284,121 | $0 | $0 |
| 2020 | $4,024 | $280,199 | $0 | $0 |
| 2019 | $3,973 | $273,900 | $35,000 | $238,900 |
| 2018 | $4,152 | $248,700 | $26,000 | $222,700 |
| 2017 | $2,199 | $154,584 | $0 | $0 |
| 2016 | $2,166 | $151,405 | $0 | $0 |
| 2015 | $2,190 | $150,353 | $0 | $0 |
| 2014 | $2,147 | $149,160 | $0 | $0 |
Property History
| Date | Event | Price | List to Sale | Price per Sq Ft | Prior Sale |
|---|---|---|---|---|---|
| 11/25/2025 11/25/25 | For Sale | $649,900 | +104.4% | $286 / Sq Ft | |
| 12/29/2017 12/29/17 | Off Market | $318,000 | -- | -- | |
| 09/29/2017 09/29/17 | Sold | $318,000 | -2.1% | $140 / Sq Ft | View Prior Sale |
| 09/22/2017 09/22/17 | Pending | -- | -- | -- | |
| 09/22/2017 09/22/17 | For Sale | $324,900 | -- | $143 / Sq Ft |
Purchase History
| Date | Type | Sale Price | Title Company |
|---|---|---|---|
| Interfamily Deed Transfer | -- | Attorney | |
| Warranty Deed | $318,000 | Stewart Title Company | |
| Warranty Deed | $32,900 | -- |
Mortgage History
| Date | Status | Loan Amount | Loan Type |
|---|---|---|---|
| Open | $284,000 | New Conventional | |
| Closed | $282,000 | FHA | |
| Previous Owner | $170,000 | No Value Available |
Source: Stellar MLS
MLS Number: O6361887
APN: 33-26-31-4950-0001-069A
- Seabrooke II Plan at Estates at Hickory Cove - Single-Family Homes
- Raychel Plan at Estates at Hickory Cove - Single-Family Homes
- Summerlyn II Plan at Estates at Hickory Cove - Single-Family Homes
- Wayfair II Plan at Estates at Hickory Cove - Single-Family Homes
- Monroe Plan at Estates at Hickory Cove - Single-Family Homes
- Savannah Plan at Estates at Hickory Cove - Single-Family Homes
- Westbrooke II Plan at Estates at Hickory Cove - Single-Family Homes
- Wesley II Plan at Estates at Hickory Cove - Single-Family Homes
- Serendipity Plan at Estates at Hickory Cove - Single-Family Homes
- Westin II Plan at Estates at Hickory Cove - Single-Family Homes
- Aubrey Plan at Estates at Hickory Cove - Single-Family Homes
- Shelby Plan at Estates at Hickory Cove - Single-Family Homes
- Parker Plan at Estates at Hickory Cove - Single-Family Homes
- 5521 Buckeye Bend Dr
- 5527 Buckeye Bend Dr
- 5533 Buckeye Bend Dr
- 5539 Buckeye Bend Dr
- 5551 Buckeye Bend Dr
- 4012 Waving Hickory Blvd
- 5557 Buckeye Bend Dr
- 3919 Malawi Trail
- 3923 Malawi Trail
- 5067 Tana Terrace
- 5142 Tana Terrace
- 4023 Malawi Trail
- 4167 Malawi Trail
- 4095 Malawi Trail
- 4898 Caribou Ridge Ave
- 4775 Hunting Lodge Dr
- 4736 Robin Dr
- 5058 Down Ct
- 5054 Tibet Ct
- 4920 Blanche Ct
- 4939 Chase Ct
- 4957 Olivia Ct
- 2991 Biron Rd
- 2955 Sunstar Dr
- 2889 Nottel Dr
- 2909 Nottel Dr
- 4541 Deer Run Rd
