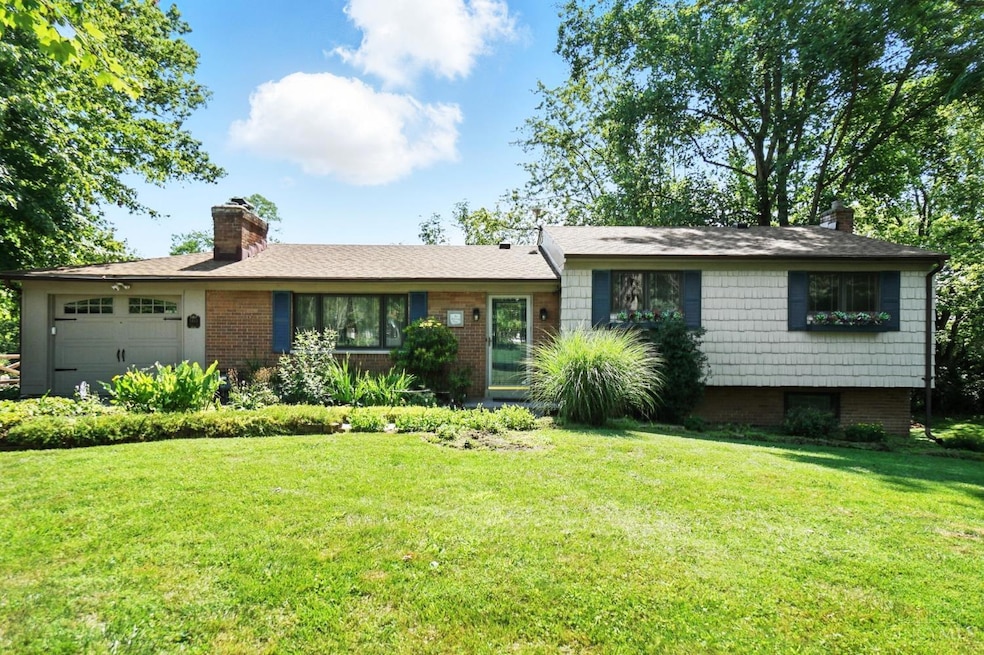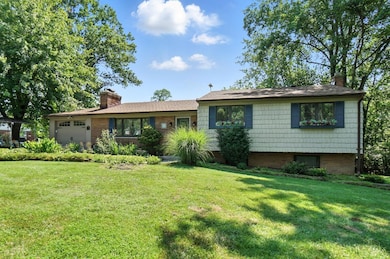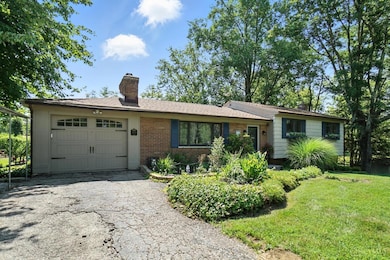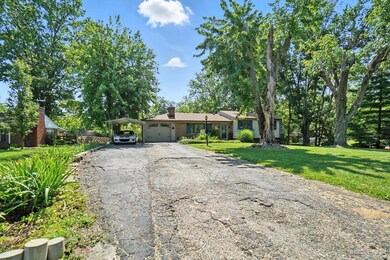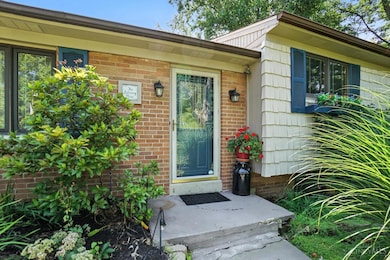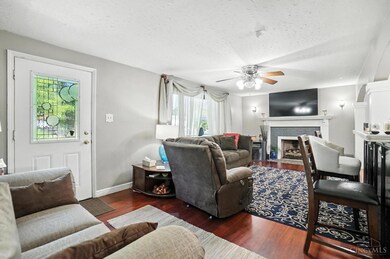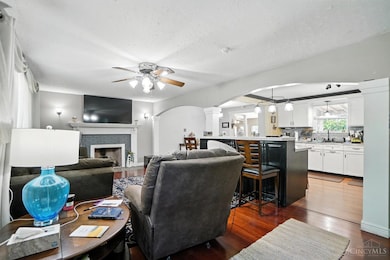
$350,000
- 3 Beds
- 2 Baths
- 2,448 Sq Ft
- 1092 Fox Run Rd
- Milford, OH
Tucked away on a quiet cul-de-sac, this 3 bedroom, 2 full bath bi-level surprises and delights at every turn. Step inside to find a spacious, light-filled 20 x 20 great room addition, perfect for relaxing or entertaining. Outside, the magic continues with a private backyard oasis, complete with a peaceful water feature, wooded views, and a generous deck for morning coffee or evening gatherings.
Amy Vilardo Coldwell Banker Realty, Anders
