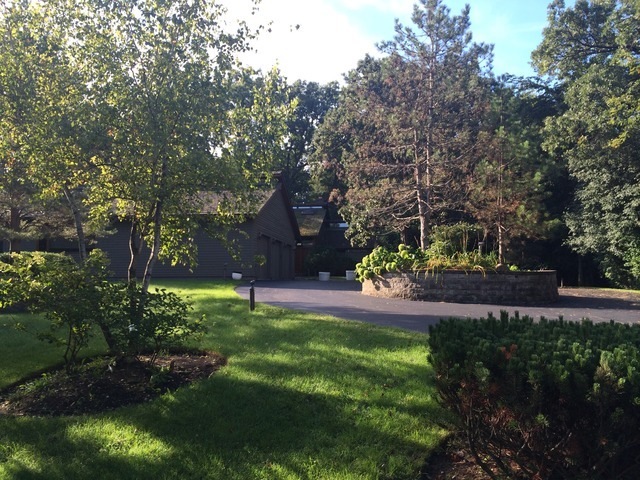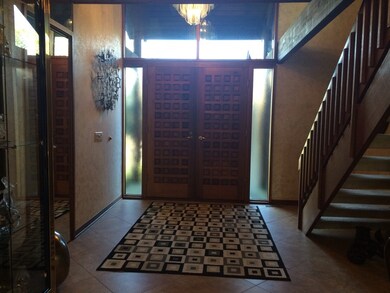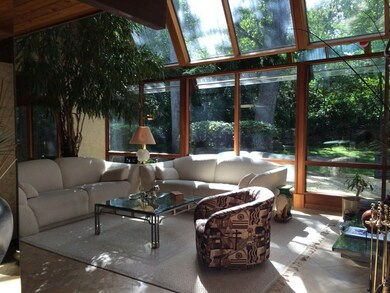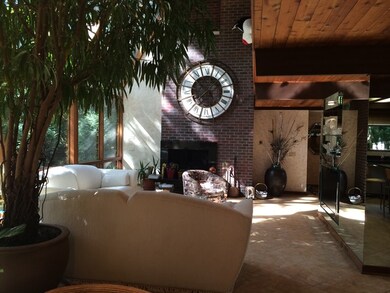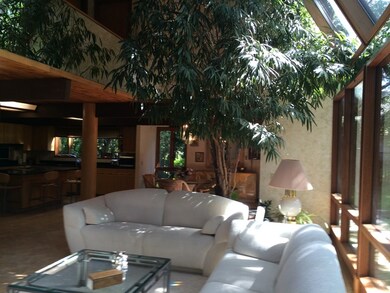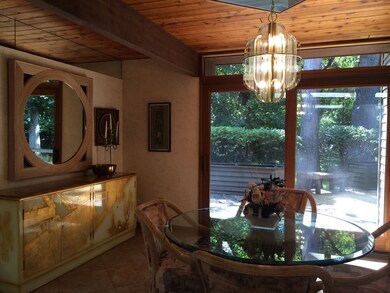
5460 Port Clinton Rd Long Grove, IL 60047
Estimated Value: $857,000 - $959,000
Highlights
- Deck
- Contemporary Architecture
- Wooded Lot
- Country Meadows Elementary School Rated A
- Recreation Room
- Vaulted Ceiling
About This Home
As of April 2016BEAUTIFUL, ONE OF A KIND, CONTEMPORARY HOME IN PROMINTORY. FIRST FLOOR MASTER SUITE. HOME FEATURES AN ABUNDANCE OF WINDOWS THAT ALLOWS YOU TO ENJOY THE SEASONS, LARGE KITCHEN FOR ENTERTAINING WITH CENTER ISLAND, GRANITE COUNTER-TOPS, STAINLESS STEEL APPLIANCES, OVER-SIZED FAMILY ROOM WITH BUILT-INS, VOLUME CEILINGS THRU-OUT, 4 CAR GARAGE WITH CIRCULAR DRIVE, HOME WAS A FORMER MODEL IN THE PARADE OF HOMES
Last Listed By
Joy Jacoby
RE/MAX Suburban License #475132968 Listed on: 02/05/2015

Home Details
Home Type
- Single Family
Est. Annual Taxes
- $18,421
Year Built
- 1986
Lot Details
- Southern Exposure
- East or West Exposure
- Wooded Lot
Parking
- Attached Garage
- Heated Garage
- Garage Door Opener
- Driveway
- Garage Is Owned
Home Design
- Contemporary Architecture
- Slab Foundation
- Wood Shingle Roof
- Cedar
Interior Spaces
- Vaulted Ceiling
- Skylights
- Wood Burning Fireplace
- Gas Log Fireplace
- Mud Room
- Dining Area
- Recreation Room
- Loft
- Partially Finished Basement
- English Basement
Kitchen
- Breakfast Bar
- Oven or Range
- Microwave
- Dishwasher
- Stainless Steel Appliances
- Kitchen Island
- Disposal
Bedrooms and Bathrooms
- Main Floor Bedroom
- Primary Bathroom is a Full Bathroom
- Bathroom on Main Level
- Dual Sinks
- Whirlpool Bathtub
- Separate Shower
Outdoor Features
- Deck
Utilities
- Forced Air Heating and Cooling System
- Two Heating Systems
- Heating System Uses Gas
- Well
Listing and Financial Details
- Homeowner Tax Exemptions
Ownership History
Purchase Details
Home Financials for this Owner
Home Financials are based on the most recent Mortgage that was taken out on this home.Purchase Details
Purchase Details
Home Financials for this Owner
Home Financials are based on the most recent Mortgage that was taken out on this home.Purchase Details
Home Financials for this Owner
Home Financials are based on the most recent Mortgage that was taken out on this home.Similar Homes in the area
Home Values in the Area
Average Home Value in this Area
Purchase History
| Date | Buyer | Sale Price | Title Company |
|---|---|---|---|
| Towner Randall G | $490,000 | Chicago Title Company | |
| The First Amendment Of The Leslie Radzin | -- | None Available | |
| Radzin Shlagman Leslie R | -- | -- | |
| Radzin Leslie R | $371,000 | Chicago Title Insurance |
Mortgage History
| Date | Status | Borrower | Loan Amount |
|---|---|---|---|
| Previous Owner | Radzin Shlagman Leslie R | $637,500 | |
| Previous Owner | Radzin Shlagman Leslie R | $584,000 | |
| Previous Owner | Radzin Shlagman Leslie | $545,000 | |
| Previous Owner | Radzin Leslie | $470,000 | |
| Previous Owner | Radzin Shlagman Leslie R | $342,500 | |
| Previous Owner | Radzin Leslie R | $280,000 |
Property History
| Date | Event | Price | Change | Sq Ft Price |
|---|---|---|---|---|
| 04/28/2016 04/28/16 | Sold | $490,000 | -6.6% | $124 / Sq Ft |
| 02/13/2016 02/13/16 | Pending | -- | -- | -- |
| 02/03/2016 02/03/16 | Price Changed | $524,900 | -4.5% | $133 / Sq Ft |
| 08/28/2015 08/28/15 | For Sale | $549,900 | 0.0% | $139 / Sq Ft |
| 03/19/2015 03/19/15 | Pending | -- | -- | -- |
| 02/05/2015 02/05/15 | For Sale | $549,900 | -- | $139 / Sq Ft |
Tax History Compared to Growth
Tax History
| Year | Tax Paid | Tax Assessment Tax Assessment Total Assessment is a certain percentage of the fair market value that is determined by local assessors to be the total taxable value of land and additions on the property. | Land | Improvement |
|---|---|---|---|---|
| 2024 | $18,421 | $227,979 | $52,124 | $175,855 |
| 2023 | $15,484 | $210,897 | $48,219 | $162,678 |
| 2022 | $15,484 | $175,065 | $40,027 | $135,038 |
| 2021 | $14,943 | $173,177 | $39,595 | $133,582 |
| 2020 | $14,618 | $173,768 | $39,730 | $134,038 |
| 2019 | $14,655 | $173,128 | $39,584 | $133,544 |
| 2018 | $9,409 | $209,541 | $43,027 | $166,514 |
| 2017 | $17,003 | $204,650 | $42,023 | $162,627 |
| 2016 | $16,384 | $195,968 | $40,240 | $155,728 |
| 2015 | $16,062 | $183,267 | $37,632 | $145,635 |
| 2014 | $14,773 | $167,028 | $40,416 | $126,612 |
| 2012 | $14,654 | $167,363 | $40,497 | $126,866 |
Agents Affiliated with this Home
-

Seller's Agent in 2016
Joy Jacoby
RE/MAX Suburban
(847) 338-5554
-
Jane Lee

Buyer's Agent in 2016
Jane Lee
RE/MAX
(847) 420-8866
91 in this area
2,324 Total Sales
Map
Source: Midwest Real Estate Data (MRED)
MLS Number: MRD08832208
APN: 15-18-201-001
- 5632 Oakwood Cir
- 4864 Pond View Ct
- 6248 Pine Tree Dr
- 4739 Wellington Dr
- 6245 Pine Tree Dr
- 4722 Wellington Dr
- 4726 Westbury Dr
- 6421 Collier Cir
- 4610 Forest Way Cir Unit 4
- 4523 Red Oak Ln
- 239 W Ct of Shorewood Unit 3A
- 306 Richard Ct Unit 3
- 5538 Prairiemoor Ln
- 109 Thorne Grove Dr
- 5364 Hedgewood Ct
- 900 N Lakeside Dr Unit 1D
- 312 Cherry Valley Rd
- 6517 Saddle Ridge Ct
- 24150 Gilmer Rd
- 405 Cherry Valley Rd
- 5460 Port Clinton Rd
- 5459 N Tall Oaks Dr Unit 3
- 5600 Black Walnut Trail
- 5457 N Tall Oaks Dr
- 5602 Black Walnut Trail
- 5462 N Tall Oaks Dr
- 5455 High Point Ct
- 5604 Black Walnut Trail Unit 4
- 5601 Black Walnut Trail
- 5453 High Point Ct
- 5606 Black Walnut Trail Unit 1A
- 5464 Port Clinton Rd
- 5456 N Tall Oaks Dr Unit 3
- 5465 Port Clinton Rd
- 5608 Black Walnut Trail
- 5603 Black Walnut Trail Unit 4
- 4806 Preserve Pkwy
- 4805 Preserve Ct
- 5605 Black Walnut Ct
- 5605 Black Walnut Trail
