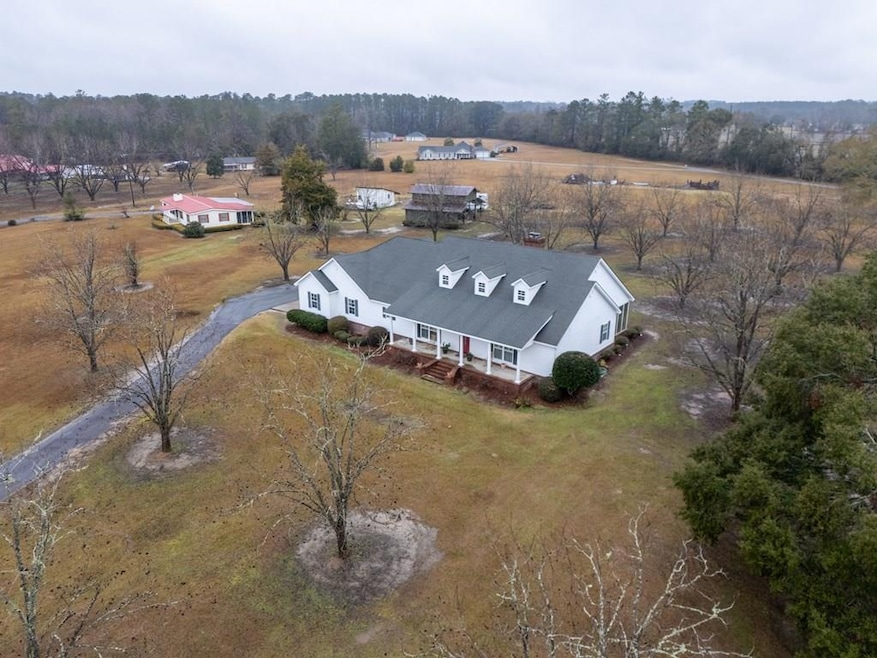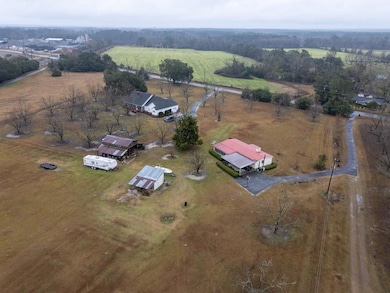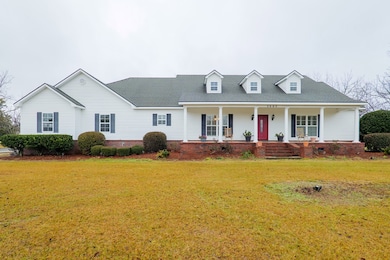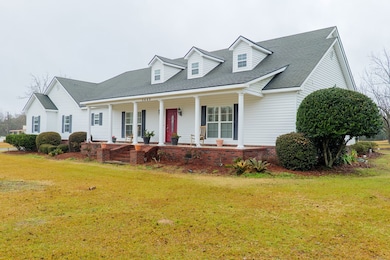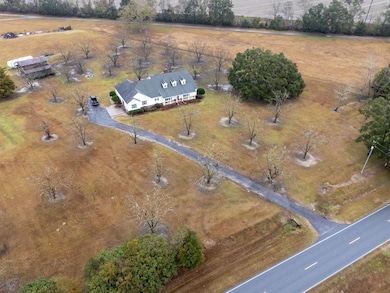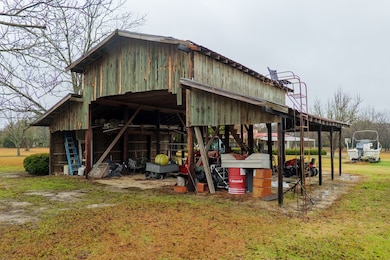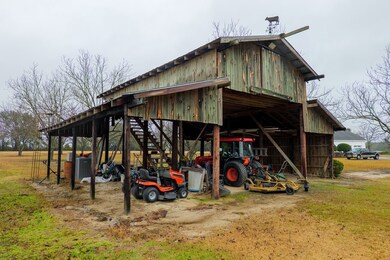5460 Union Rd Hahira, GA 31632
Estimated payment $3,903/month
Highlights
- Private Pool
- 6.79 Acre Lot
- Vaulted Ceiling
- Hahira Elementary School Rated A
- Fruit Trees
- No HOA
About This Home
GREAT LOCATION !!!! 6.79 ACRES !!!! TWO HOMES !!!!!! CHECK OUT this BEAUTIFUL PROPERTY located in HAHIRA GA (NORTH LOWNDES COUNTY). TWO (2) HOMES (MAIN HOUSE 4292 Ft under Roof) , Mobile Home (2080 ft Under Roof), POLE BARN (1280 Ft), TOOL SHED (500 Ft) ALL ON 6.79 ACRES of HIGH & DRY LAND. You will LOVE the SPACE in the PRIMARY HOME with LARGE LIVING or FAMILY ROOM with LVP FLOORING, HIGH VAULTED CEILING and BRICK REAL WOOD BURNING FIREPLACE. The KITCHEN FEATURES PLENTY of CUSTOM CABINETS, JENN-AIR STOVE TOP & GRILL, REFRIGERATOR, DISHWASHER, Double Sinks, WALL OVEN & MICROWAVE , LARGE ISLAND BAR, and a HUGE LAUNDRY & PANTRY ROOM with SINK , CABINETS and FOLDING Counter. The MASTER SUITE FEATURES a TREY CEILING, (2) WALK-IN CLOSETS, DOUBLE VANITIES, LARGE TUB and VERY SPACIOUS WALK-IN TILE SHOWER. The Other 2 Bedrooms are also very SPACIOUS with CARPET and WALK-IN CLOSETS. This BEAUTIFUL HOME also includes a Small OFFICE ROOM with Pocket Door, WIDE FRONT PORCH and LARGE BACK SCREEN PORCH COMPLETE with ANOTHER REAL BRICK FIREPLACE and HOT TUB for your ENJOYMENT and an OVERSIZED GARAGE with TWO Doors and Utility Room. The 2ND HOME is a VERY NICE and WELL KEPT 1680 FT Heated Mobile Home with METAL ROOF, TWO-CAR CARPORT with a Large SCREEN PORCH. It FEATURES 3 BR'S, 2 Full BA'S , Dining Room, Living Room Area with WOOD BURNING Heater, and a Space for a Home Office. The Primary Bedroom comes with a Walk-in closet and Tub/Shower Combo making this a GREAT HOME for OLDER PARENTS or ADULT CHILDREN. The Main HOME also comes with a TERMITE BOND and SECURITY SYSTEM. PLENTY of LAND (6.79 ACRES), TWO HOMES, POLE BARN, TOOL SHED in a GREAT LOCATION. Do NOT MISS THIS OPPORTUNITY !!! CALL TODAY for AN APPOINTMENT !!!
Listing Agent
THE HERNDON COMPANY Brokerage Phone: 2292441992 License #277279 Listed on: 07/15/2025
Home Details
Home Type
- Single Family
Est. Annual Taxes
- $2,487
Year Built
- Built in 2010
Lot Details
- 6.79 Acre Lot
- Fruit Trees
- Property is zoned R-A
Parking
- 2 Car Garage
- Garage Door Opener
Home Design
- Slab Foundation
- Architectural Shingle Roof
- Cement Siding
Interior Spaces
- 2,671 Sq Ft Home
- 1-Story Property
- Vaulted Ceiling
- Ceiling Fan
- Fireplace
- Double Pane Windows
- Blinds
- Laundry Room
Kitchen
- Built-In Oven
- Cooktop
- Microwave
- Dishwasher
- Disposal
Flooring
- Carpet
- Concrete
- Tile
- Luxury Vinyl Tile
Bedrooms and Bathrooms
- 3 Bedrooms
- 2 Full Bathrooms
Home Security
- Home Security System
- Termite Clearance
Accessible Home Design
- Handicap Accessible
- Handicap Modified
Outdoor Features
- Private Pool
- Covered Patio or Porch
- Separate Outdoor Workshop
Utilities
- Central Heating and Cooling System
- Heat Pump System
- Well
- Septic Tank
Community Details
- No Home Owners Association
Listing and Financial Details
- Assessor Parcel Number 0053 116
Map
Home Values in the Area
Average Home Value in this Area
Tax History
| Year | Tax Paid | Tax Assessment Tax Assessment Total Assessment is a certain percentage of the fair market value that is determined by local assessors to be the total taxable value of land and additions on the property. | Land | Improvement |
|---|---|---|---|---|
| 2024 | $2,487 | $114,264 | $15,188 | $99,076 |
| 2023 | $2,487 | $7,159 | $0 | $7,159 |
| 2022 | $2,153 | $87,213 | $14,194 | $73,019 |
| 2021 | $2,248 | $87,213 | $14,194 | $73,019 |
| 2020 | $2,085 | $87,109 | $14,090 | $73,019 |
| 2019 | $2,107 | $87,109 | $14,090 | $73,019 |
| 2018 | $2,129 | $87,109 | $14,090 | $73,019 |
| 2017 | $2,164 | $87,109 | $14,090 | $73,019 |
Property History
| Date | Event | Price | List to Sale | Price per Sq Ft |
|---|---|---|---|---|
| 07/15/2025 07/15/25 | For Sale | $699,900 | -- | $262 / Sq Ft |
Source: South Georgia MLS
MLS Number: 145578
APN: 0053-116 01
- 4710 Summerfield Dr
- 5202 Carlton Ridge Cir
- 5084 Village Way
- 5109 Village Way
- 5041 Carlton Ridge Cir
- 4900 Tillman Crossing
- 5235 Old Magnolia Cir
- 4504 Wellington Woods Dr
- 4267 Whisperwood Cir
- 1000 Ballantyne Ln
- The Carol Plan at Ballantyne
- The Ryleigh Plan at Ballantyne
- The Embry Plan at Ballantyne
- The Belfort Plan at Ballantyne
- 5670 Barber Cir
- 2048 Tottenham Dr
- 4482 Green Island Rd
- 5211 Abbott Cir
- 4860 Twin Shadows Rd
- 4005 Ashbourne Dr
- 4534 N Valdosta Rd
- 3715 N Valdosta Rd
- 7400 Georgia 122
- 3531 Club Villas Dr
- 3833 N Oak Street Extension
- 3925 N Oak Street Extension
- 3131 N Oak Street Extension
- 5201b Greyfield Cir
- 480 Murray Rd
- 5148 Northwind Blvd
- 100 Garden Dr
- 4901 Stonebrooke Dr Unit LISMORE
- 420 Connell Rd
- 1415 N Saint Augustine Rd
- 422 Connell Rd
- 2201 Baytree Rd
- 2208 White Oak Dr
- 1574 Baytree Rd
- 2611 Bemiss Rd
- 2821 Clayton Dr
