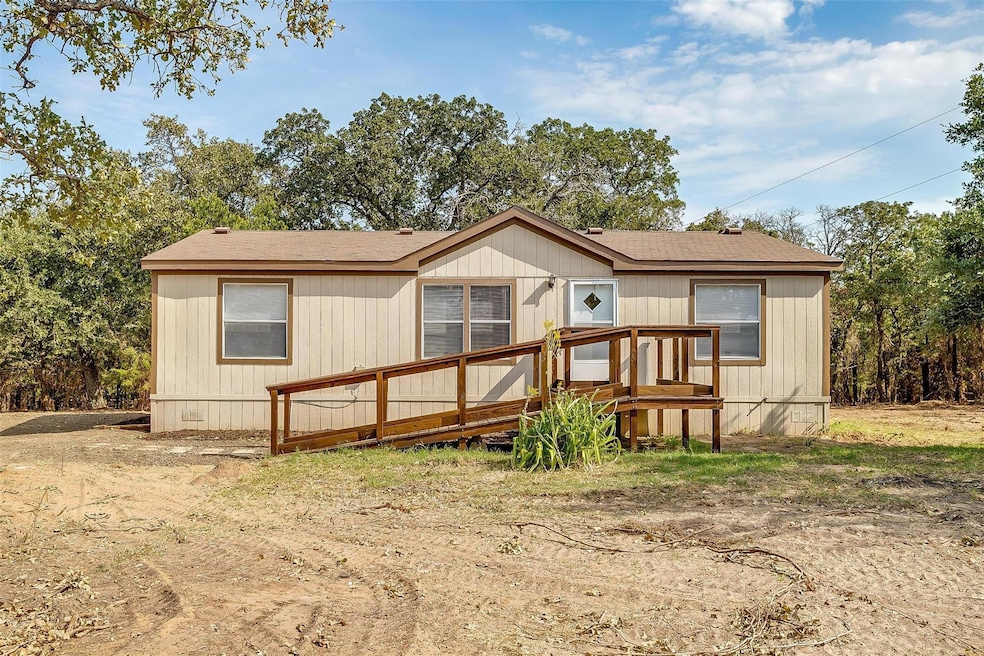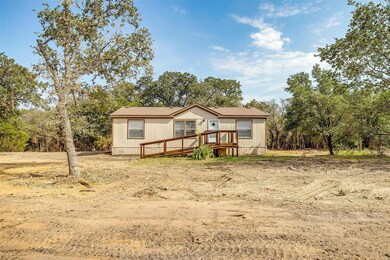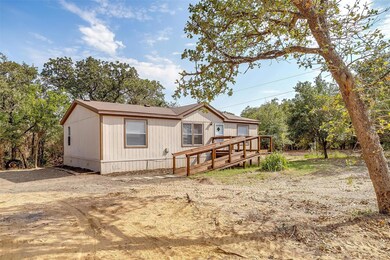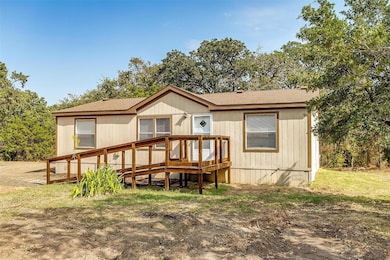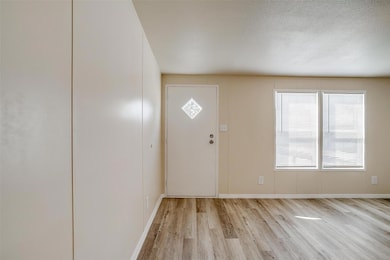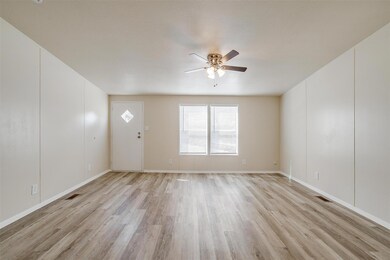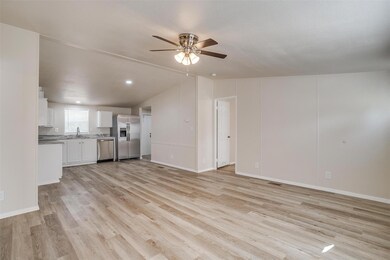
5460 Wendy Ln Fort Worth, TX 76140
Highlights
- 2.04 Acre Lot
- Vaulted Ceiling
- Private Yard
- Open Floorplan
- Traditional Architecture
- Interior Lot
About This Home
As of April 2025Wanna get away?? This charming mobile home sits on two acres, providing a serene and spacious environment. The property features a well-maintained exterior, with plenty of room for outdoor activities, gardening, or even expansion. Inside, the home offers a cozy living space with essential amenities as well as an upgraded kitchen featuring quartz counters and brand new stainless steel appliances. All this to make it perfect for both relaxation and entertaining. The surrounding land invites opportunities for customization, whether you envision a peaceful retreat, a small farm, or simply a private escape from the hustle and bustle. Enjoy the tranquility of rural living covered by mature oak and pecan trees while remaining conveniently close to local services and attractions. Located in unincorporated Tarrant County with no known restrictions.
Last Agent to Sell the Property
Peak Point Real Estate License #0749304 Listed on: 10/18/2024
Property Details
Home Type
- Manufactured Home
Year Built
- Built in 2013
Lot Details
- 2.04 Acre Lot
- Wire Fence
- Interior Lot
- Cleared Lot
- Many Trees
- Private Yard
Parking
- No Garage
Home Design
- Traditional Architecture
- Pillar, Post or Pier Foundation
- Composition Roof
- Siding
Interior Spaces
- 1,080 Sq Ft Home
- 1-Story Property
- Open Floorplan
- Vaulted Ceiling
- Ceiling Fan
- Laminate Flooring
- Fire and Smoke Detector
Kitchen
- Electric Range
- <<microwave>>
- Dishwasher
Bedrooms and Bathrooms
- 3 Bedrooms
- 2 Full Bathrooms
- Double Vanity
Laundry
- Full Size Washer or Dryer
- Washer and Electric Dryer Hookup
Accessible Home Design
- Accessibility Features
- Accessible Approach with Ramp
Schools
- Johnson 6Th Grade Middle School
- Dan Powell Middle School
- Everman High School
Utilities
- Central Heating and Cooling System
- Co-Op Water
- Electric Water Heater
- Aerobic Septic System
Community Details
- Wash Davidson Surv Abs #394 Subdivision
Listing and Financial Details
- Assessor Parcel Number 42235659
- $425 per year unexempt tax
Similar Homes in Fort Worth, TX
Home Values in the Area
Average Home Value in this Area
Property History
| Date | Event | Price | Change | Sq Ft Price |
|---|---|---|---|---|
| 04/16/2025 04/16/25 | Sold | -- | -- | -- |
| 12/18/2024 12/18/24 | Sold | -- | -- | -- |
| 12/09/2024 12/09/24 | Pending | -- | -- | -- |
| 11/12/2024 11/12/24 | Price Changed | $299,900 | +76.4% | $278 / Sq Ft |
| 10/29/2024 10/29/24 | Pending | -- | -- | -- |
| 10/18/2024 10/18/24 | For Sale | $170,000 | -46.9% | $202 / Sq Ft |
| 10/18/2024 10/18/24 | For Sale | $319,900 | -- | $296 / Sq Ft |
Tax History Compared to Growth
Agents Affiliated with this Home
-
Jeff Smith
J
Seller's Agent in 2025
Jeff Smith
Peak Point Real Estate
(817) 690-5713
2 in this area
39 Total Sales
-
jaime delgadillo
j
Buyer's Agent in 2025
jaime delgadillo
LPT Realty LLC
(817) 975-9836
1 in this area
167 Total Sales
-
Jeremy Hoffman

Buyer's Agent in 2024
Jeremy Hoffman
Jeremy Hoffman, Broker
(817) 475-8171
4 in this area
103 Total Sales
Map
Source: North Texas Real Estate Information Systems (NTREIS)
MLS Number: 20756710
APN: A 394 -6H
- 4721 Rendon Rd
- 5199 Mitchell Saxon Rd
- 5191 Mitchell Saxon Rd
- 5108 Knight Dr
- 5145 Brown Ln
- 6105 Autumn Breeze Cir
- 6085 Autumn Breeze Cir
- 4045 Rendon Rd
- 4910 Meadow Breeze Ct
- 1014 Oak Tree Dr
- 5390 Rendon New Hope Rd
- 5570 Wilson Rd
- 5250 Whispering Oaks Ln
- 5730 Woodvine Ct
- 6116 Country Hill Ct
- 9712 Elm Creek Way
- 5808 Grey Wolf Ct
- 4709 Oak Grove Rendon Rd
- 213 Austin Creek Ct
- 6301 Big Elk Dr
