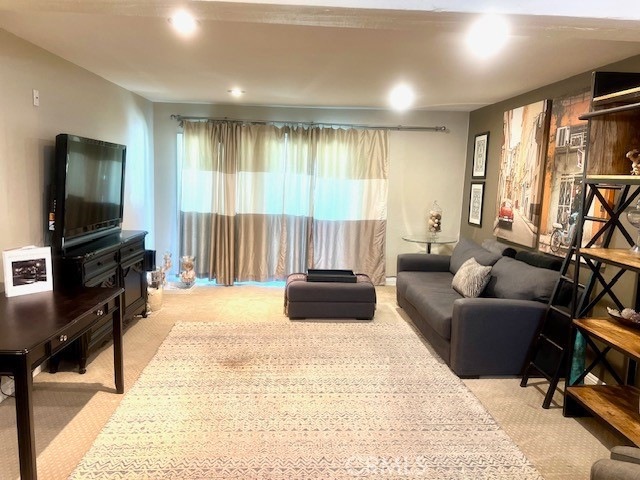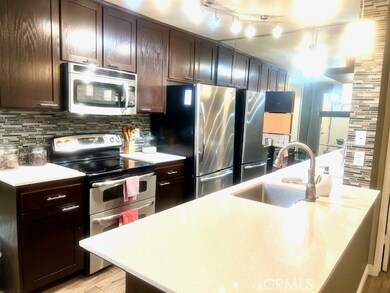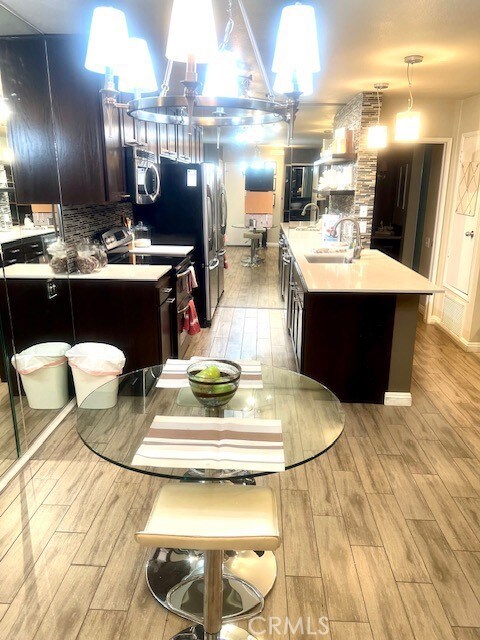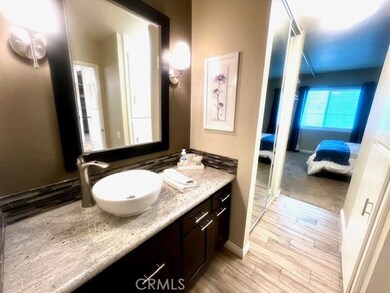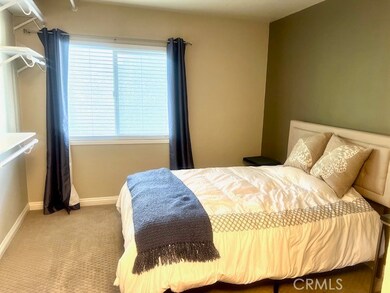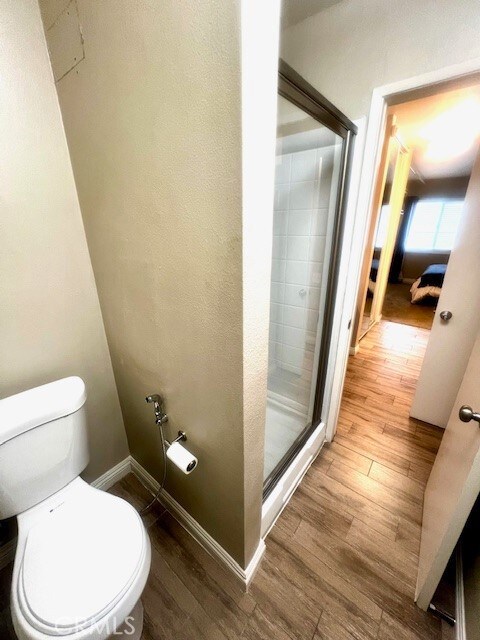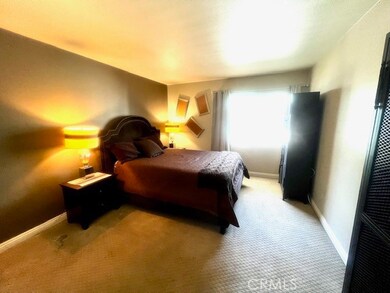5460 White Oak Ave Unit B205 Encino, CA 91316
Highlights
- Fitness Center
- Heated In Ground Pool
- Updated Kitchen
- Gaspar De Portola Middle School Rated A-
- Two Primary Bedrooms
- 9.33 Acre Lot
About This Home
This is a Courtyard Style Community with Large grounds, and this unit is located in a Great Encino Location. This unit offers Convenient access to shops, freeway and restaurants. This Move In and Charming Condo offers an special and great layout with a modern kitchen with appliances included (stove range, dishwasher, refrigerator microwave) both bathrooms are fully upgraded and they have a perfect location one next to each bedroom. both bedrooms are big enough to brings comfort and style to enjoy. What is so special about this unit? it is furnished . The living room is very spacious shows with vaulted ceilings and also includes a private balcony with a view to relax and enjoy. Amenities includes Tennis court, sparkling pool, exercise room and secure parking.The unit has a lot of upgrades with ample living space with central AC/Heat. Schedule your tour today
Last Listed By
Johnhart Real Estate Brokerage Phone: 661-492-4626 License #01490556 Listed on: 06/07/2025
Condo Details
Home Type
- Condominium
Est. Annual Taxes
- $1,980
Year Built
- Built in 1971
Lot Details
- Two or More Common Walls
- Density is up to 1 Unit/Acre
Parking
- 2 Open Parking Spaces
- 2 Car Garage
- Detached Carport Space
- Parking Available
- Auto Driveway Gate
- Controlled Entrance
- Community Parking Structure
Interior Spaces
- 990 Sq Ft Home
- 2-Story Property
- Open Floorplan
- Furnished
- Recessed Lighting
- Family Room Off Kitchen
- Living Room
- Neighborhood Views
Kitchen
- Updated Kitchen
- Open to Family Room
- Eat-In Kitchen
- Electric Cooktop
- Microwave
- Dishwasher
- Kitchen Island
- Granite Countertops
- Self-Closing Drawers
- Utility Sink
- Disposal
Bedrooms and Bathrooms
- 2 Main Level Bedrooms
- Primary Bedroom on Main
- All Upper Level Bedrooms
- Double Master Bedroom
- Remodeled Bathroom
- 2 Full Bathrooms
- Granite Bathroom Countertops
- Private Water Closet
- Walk-in Shower
- Closet In Bathroom
Laundry
- Laundry Room
- Stacked Washer and Dryer
Pool
- Heated In Ground Pool
- Exercise
- Heated Spa
- In Ground Spa
- Fence Around Pool
Outdoor Features
- Balcony
- Exterior Lighting
Utilities
- Central Heating and Cooling System
- Water Heater
- Phone Available
- Cable TV Available
Listing and Financial Details
- Security Deposit $3,200
- Rent includes association dues, gardener, pool, sewer, trash collection, water
- 12-Month Minimum Lease Term
- Available 6/8/25
- Legal Lot and Block 1 / 205
- Tax Tract Number 45755
- Assessor Parcel Number 2257020087
Community Details
Overview
- Property has a Home Owners Association
- 509 Units
Amenities
- Sauna
- Clubhouse
- Billiard Room
- Laundry Facilities
Recreation
- Tennis Courts
- Sport Court
- Fitness Center
- Community Pool
- Community Spa
Pet Policy
- Call for details about the types of pets allowed
- Pet Deposit $200
Map
Source: California Regional Multiple Listing Service (CRMLS)
MLS Number: SR25127957
APN: 2257-020-087
- 5460 White Oak Ave Unit E339
- 5460 White Oak Ave Unit F105
- 5460 White Oak Ave Unit H106
- 5460 White Oak Ave Unit A122
- 5460 White Oak Ave Unit G210
- 5460 White Oak Ave Unit A305
- 5460 White Oak Ave Unit D309
- 5460 White Oak Ave Unit C101
- 5460 White Oak Ave Unit C109
- 5460 White Oak Ave Unit A118
- 5460 White Oak Ave Unit C204
- 5460 White Oak Ave Unit A124
- 5460 White Oak Ave Unit K107
- 5460 White Oak Ave Unit F106
- 5460 White Oak Ave Unit E305
- 5460 White Oak Ave Unit F201
- 5460 White Oak Ave Unit C339
- 5460 White Oak Ave Unit J207
- 5460 White Oak Ave Unit A-126
- 5460 White Oak Ave Unit E125
