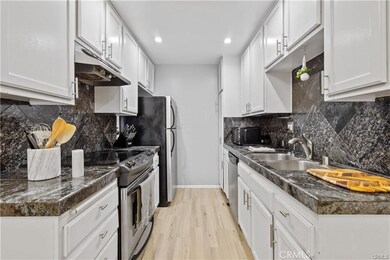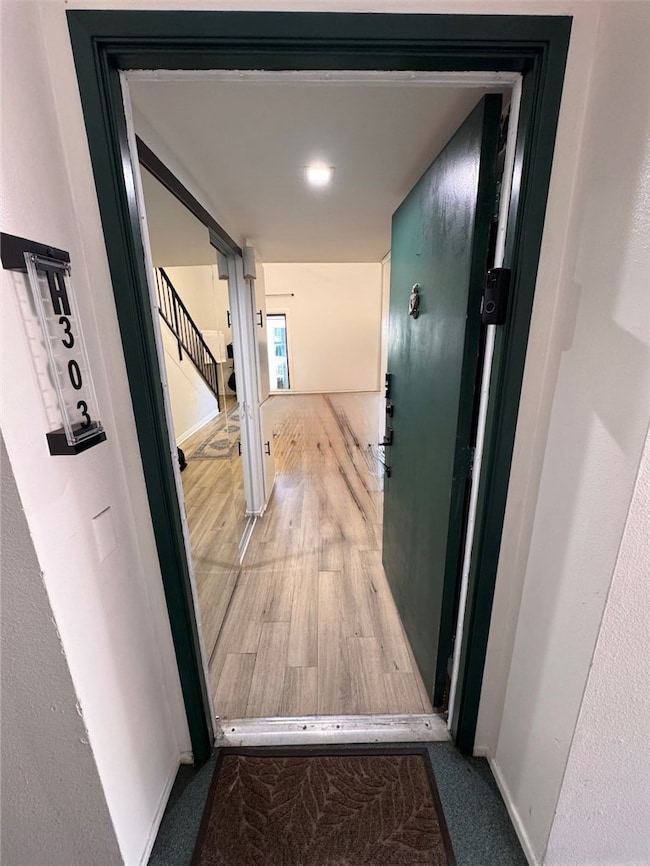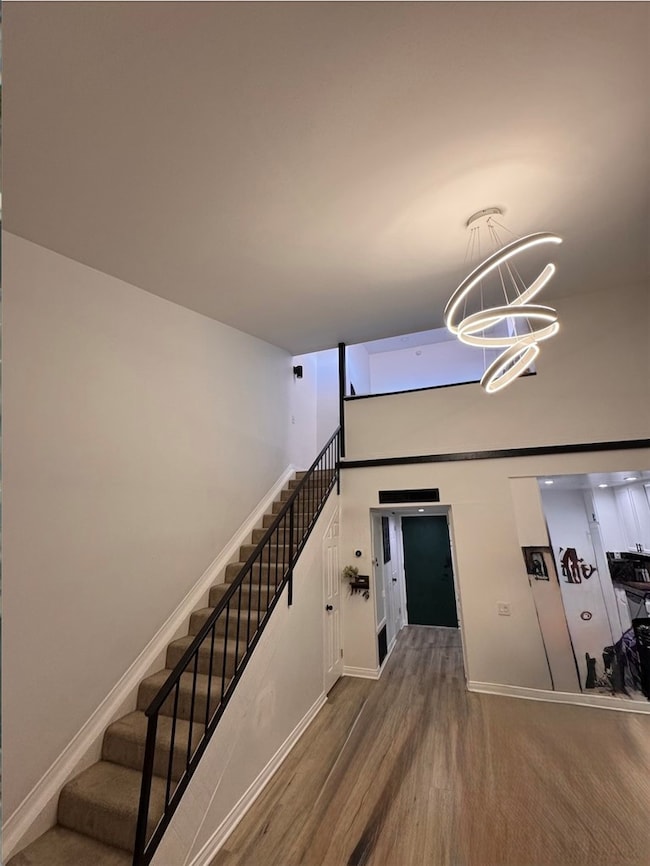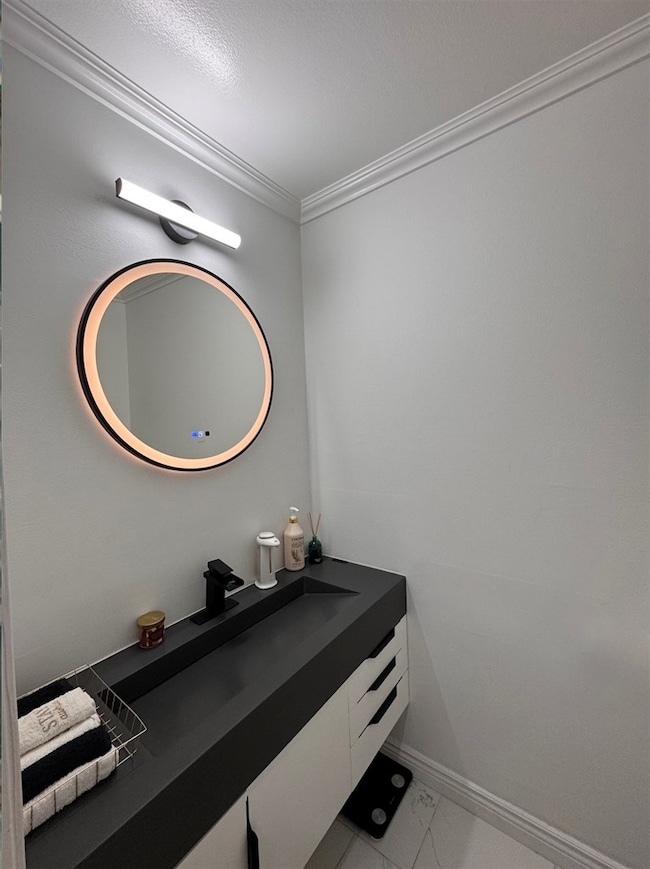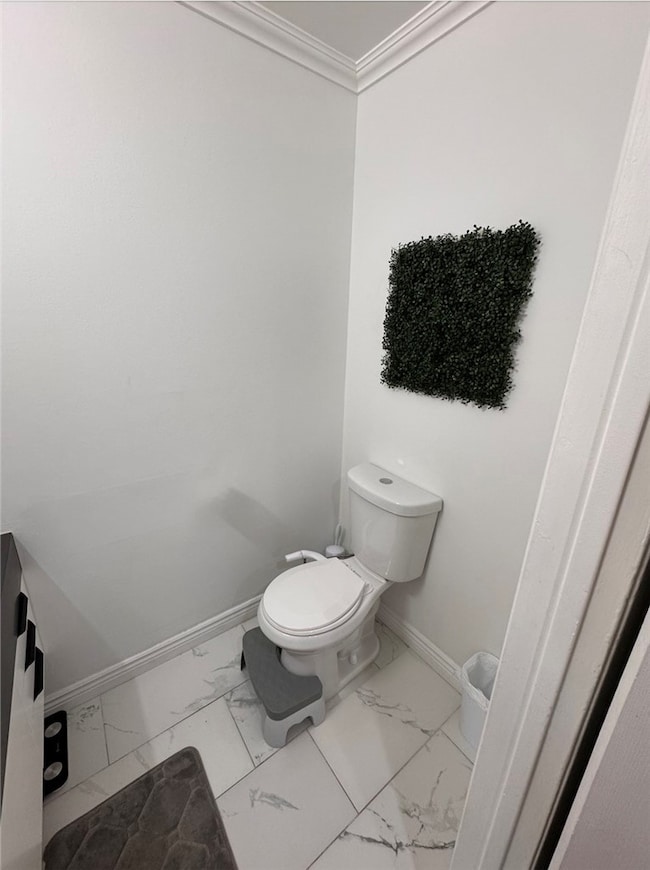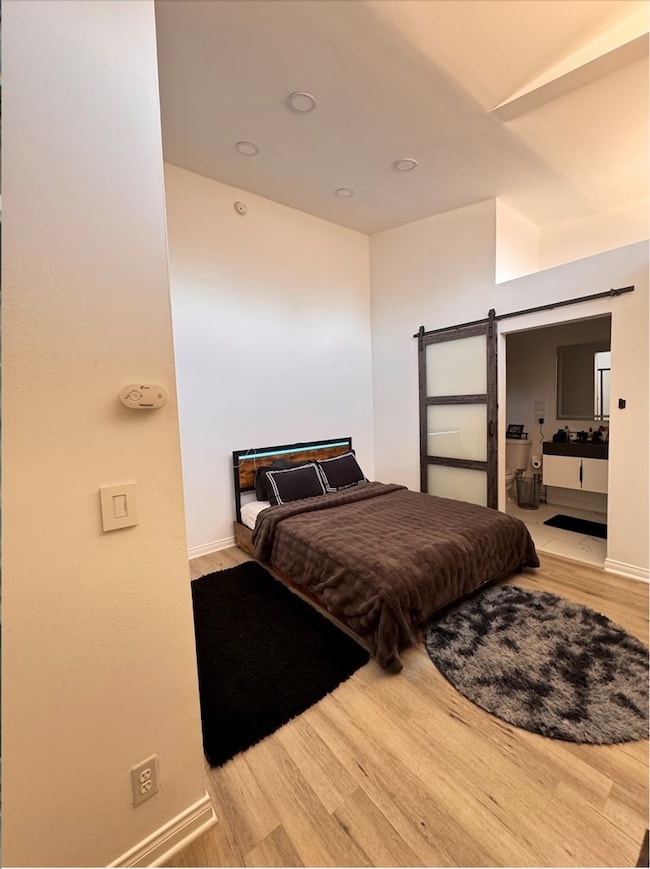5460 White Oak Ave Unit H303 Encino, CA 91316
Highlights
- Golf Course Community
- Fitness Center
- Heated Spa
- Gaspar De Portola Middle School Rated A-
- 24-Hour Security
- Fishing
About This Home
Calling High Ceiling and Natural Light LOVERS... This Resort life style, this third floor condo in the heart of Encino near shopping, restaurants, entertainment and the 101 Freeway. FULLY REMODELED LOFT Style 1-Bed/1.5-Bath. Classy, Tile flooring in both bathrooms, upgraded vanities, standing shower with overhead faucet. Designer kitchen with granite counter tops/ backsplash. Stainless steel appliances including fridge. Spacious living room and dinning area leading to a large balcony overlooking Sunset on White Oak Ave. Central heating and air conditioning. Cable TV ready, WiFi INCLUDED for first year. 2 tandem parking spaces in secured subterranean parking area. Large complex features: 3 tennis courts, largest pool in Encino, spa, lush mature landscaping, club house, recreation room, men's and women's gyms with saunas, controlled access, security guard, professional onsite management office and laundry rooms throughout each floor with 24/7 surveillance.
Listing Agent
Michael Harby
Lyon Stahl Investment Real Estate, Inc. Brokerage Phone: 310-425-9838 License #02282269 Listed on: 07/08/2025
Condo Details
Home Type
- Condominium
Est. Annual Taxes
- $3,430
Year Built
- Built in 1971 | Remodeled
Lot Details
- Two or More Common Walls
- Density is 6-10 Units/Acre
Parking
- 2 Car Garage
- Parking Available
- Automatic Gate
Home Design
- Loft
- Turnkey
Interior Spaces
- 712 Sq Ft Home
- 2-Story Property
- Views of Hills
- Laundry Room
Kitchen
- Electric Oven
- Self-Cleaning Oven
- Dishwasher
Flooring
- Tile
- Vinyl
Bedrooms and Bathrooms
- 1 Main Level Bedroom
- Walk-In Closet
- Remodeled Bathroom
- 2 Full Bathrooms
- Bidet
- Closet In Bathroom
Pool
- Heated Spa
- Private Pool
Additional Features
- Wood patio
- Suburban Location
- Central Heating and Cooling System
Listing and Financial Details
- Security Deposit $3,120
- Rent includes pool, sewer, trash collection, water
- 12-Month Minimum Lease Term
- Available 7/1/25
- Tax Lot 1
- Tax Tract Number 45755
- Assessor Parcel Number 2257019242
Community Details
Overview
- Property has a Home Owners Association
- Community Lake
Amenities
- Sauna
- Clubhouse
- Laundry Facilities
Recreation
- Golf Course Community
- Tennis Courts
- Fitness Center
- Community Pool
- Community Spa
- Fishing
- Park
- Dog Park
Pet Policy
- Limit on the number of pets
- Pet Size Limit
- Pet Deposit $500
Security
- 24-Hour Security
Map
Source: California Regional Multiple Listing Service (CRMLS)
MLS Number: SB25153323
APN: 2257-019-242
- 5460 White Oak Ave Unit F303
- 5460 White Oak Ave Unit G101
- 5460 White Oak Ave Unit E212
- 5460 White Oak Ave Unit E339
- 5460 White Oak Ave Unit F105
- 5460 White Oak Ave Unit A122
- 5460 White Oak Ave Unit G210
- 5460 White Oak Ave Unit A305
- 5460 White Oak Ave Unit D309
- 5460 White Oak Ave Unit C101
- 5460 White Oak Ave Unit A118
- 5460 White Oak Ave Unit C204
- 5460 White Oak Ave Unit F201
- 5460 White Oak Ave Unit C339
- 5460 White Oak Ave Unit J207
- 5460 White Oak Ave Unit A-126
- 5460 White Oak Ave Unit E125
- 5460 White Oak Ave Unit C110
- 5460 White Oak Ave Unit C339
- 5350 White Oak Ave Unit 105
- 5460 White Oak Ave Unit E123
- 5460 White Oak Ave Unit D205
- 5460 White Oak Ave Unit B205
- 5460 White Oak Ave Unit A105
- 5460 White Oak Ave Unit E125
- 5460 White Oak Ave Unit A312
- 5460 White Oak Ave Unit D304
- 5460 White Oak Ave Unit G113
- 5460 White Oak Ave Unit F106
- 5460 White Oak Ave
- 5460 White Oak Ave Unit A113
- 5460 White Oak Ave Unit E 318
- 5460 White Oak Ave Unit D building
- 5460 White Oak Ave Unit J203
- 5460 White Oak Ave Unit Top level loft E-318
- 5447 White Oak Ave
- 17711 Margate St Unit 108
- 5400 Yarmouth Ave
- 17600 Burbank Blvd
- 5464 Yarmouth Ave

