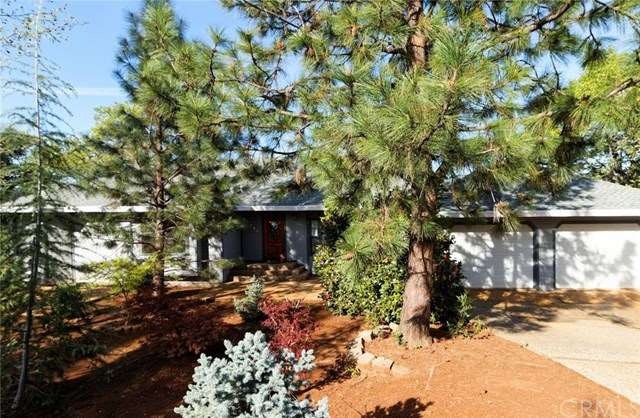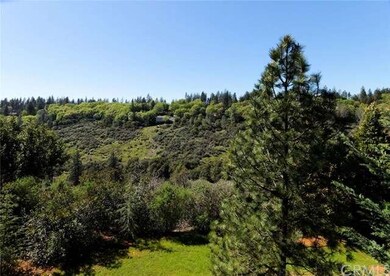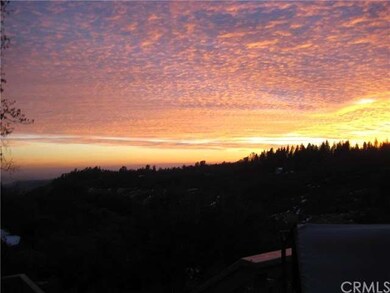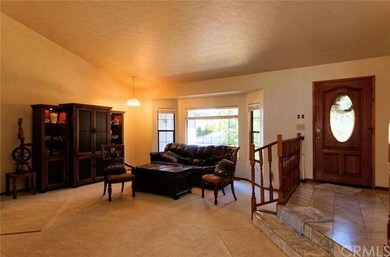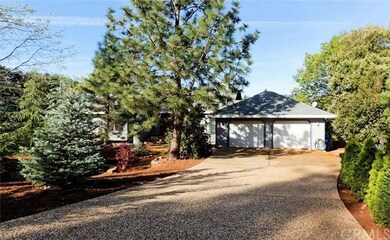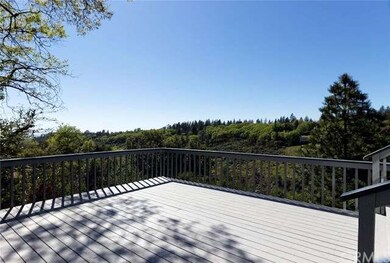
5461 Alpine Ct Paradise, CA 95969
Highlights
- Primary Bedroom Suite
- 61,855 Sq Ft lot
- Wood Burning Stove
- Panoramic View
- Open Floorplan
- Secluded Lot
About This Home
As of October 2016Beautiful and spacious home with breathtaking canyon views and stunning sunsets. Located and tucked away in an outstanding lower Paradise neighborhood at the end of cul de sac on 1.42 acres. Gorgeously landscaped low maintenance front yard has a variety of beautiful trees, plants and flowers. The back yard is where the views are, with a back decking that spans behind the master bedroom, kitchen, dining and family room Perfect for relaxing, barbecuing, and entertaining . Additionally plenty of level and private backyard space for games, activities or pool potential.
Inside is light and bright with newer carpet. Vaulted ceilings and includes a large formal living room with a cozy and efficient wood stove, a large family room with wet bar. There's plenty of counter space and cabinets in the spacious kitchen which includes a garden window and a large island. Enjoy meals in the turret dining areas. The master bedroom suite has 2 large closets, soaking tub, separate shower, vaulted ceiling and amazing views. Separate from the master suite are two good sized bedrooms and a 2nd bathroom. Spacious 2 car garage with built in work area. Under the house has ample space and easy access. Don't miss out on this great view property CB1776
Last Agent to Sell the Property
Coldwell Banker Select Real Estate License #01304105 Listed on: 03/23/2016

Home Details
Home Type
- Single Family
Est. Annual Taxes
- $635
Year Built
- Built in 1991
Lot Details
- 1.42 Acre Lot
- Cul-De-Sac
- Secluded Lot
- Paved or Partially Paved Lot
- Gentle Sloping Lot
- Front Yard Sprinklers
- Wooded Lot
Parking
- 2 Car Garage
- Parking Available
Property Views
- Panoramic
- Woods
- Canyon
- Neighborhood
Home Design
- Traditional Architecture
- Split Level Home
Interior Spaces
- 2,336 Sq Ft Home
- Open Floorplan
- Wet Bar
- Cathedral Ceiling
- Wood Burning Stove
- Double Pane Windows
- Family Room
- Living Room with Fireplace
Kitchen
- Electric Oven
- Electric Cooktop
- Dishwasher
- Kitchen Island
- Tile Countertops
- Disposal
Flooring
- Carpet
- Laminate
Bedrooms and Bathrooms
- 3 Bedrooms
- Primary Bedroom Suite
- 2 Full Bathrooms
Laundry
- Laundry Room
- 220 Volts In Laundry
- Washer and Electric Dryer Hookup
Outdoor Features
- Balcony
- Wood patio
- Rain Gutters
Utilities
- Central Heating and Cooling System
- Conventional Septic
- Satellite Dish
Community Details
- No Home Owners Association
- Foothills
Listing and Financial Details
- Assessor Parcel Number 055261072000
Ownership History
Purchase Details
Home Financials for this Owner
Home Financials are based on the most recent Mortgage that was taken out on this home.Purchase Details
Home Financials for this Owner
Home Financials are based on the most recent Mortgage that was taken out on this home.Purchase Details
Home Financials for this Owner
Home Financials are based on the most recent Mortgage that was taken out on this home.Similar Homes in Paradise, CA
Home Values in the Area
Average Home Value in this Area
Purchase History
| Date | Type | Sale Price | Title Company |
|---|---|---|---|
| Grant Deed | $350,000 | Mid Valley Title & Escrow Co | |
| Grant Deed | $300,000 | Fidelity National Title Co | |
| Grant Deed | -- | Fidelity National Title Co |
Mortgage History
| Date | Status | Loan Amount | Loan Type |
|---|---|---|---|
| Open | $200,000 | Small Business Administration | |
| Closed | $280,000 | New Conventional | |
| Previous Owner | $255,500 | New Conventional | |
| Previous Owner | $250,000 | Unknown | |
| Previous Owner | $200,000 | Balloon | |
| Previous Owner | $45,000 | Credit Line Revolving |
Property History
| Date | Event | Price | Change | Sq Ft Price |
|---|---|---|---|---|
| 06/09/2025 06/09/25 | Price Changed | $55,000 | -8.3% | -- |
| 02/05/2025 02/05/25 | For Sale | $60,000 | 0.0% | -- |
| 01/11/2025 01/11/25 | Pending | -- | -- | -- |
| 12/11/2024 12/11/24 | For Sale | $60,000 | -82.9% | -- |
| 10/12/2016 10/12/16 | Sold | $350,000 | -2.5% | $150 / Sq Ft |
| 08/24/2016 08/24/16 | Pending | -- | -- | -- |
| 08/09/2016 08/09/16 | Price Changed | $359,000 | -6.0% | $154 / Sq Ft |
| 05/12/2016 05/12/16 | Price Changed | $382,000 | -3.3% | $164 / Sq Ft |
| 03/23/2016 03/23/16 | For Sale | $395,000 | -- | $169 / Sq Ft |
Tax History Compared to Growth
Tax History
| Year | Tax Paid | Tax Assessment Tax Assessment Total Assessment is a certain percentage of the fair market value that is determined by local assessors to be the total taxable value of land and additions on the property. | Land | Improvement |
|---|---|---|---|---|
| 2025 | $635 | $50,000 | $50,000 | -- |
| 2024 | $635 | $55,000 | $55,000 | $0 |
| 2023 | $755 | $65,000 | $65,000 | $0 |
| 2022 | $918 | $80,000 | $80,000 | $0 |
| 2021 | $699 | $60,000 | $60,000 | $0 |
| 2020 | $673 | $60,000 | $60,000 | $0 |
| 2019 | $600 | $60,000 | $60,000 | $0 |
| 2018 | $3,701 | $357,000 | $91,800 | $265,200 |
| 2017 | $3,645 | $350,000 | $90,000 | $260,000 |
| 2016 | $3,478 | $340,000 | $95,000 | $245,000 |
| 2015 | $3,320 | $325,000 | $90,000 | $235,000 |
| 2014 | $3,272 | $320,000 | $85,000 | $235,000 |
Agents Affiliated with this Home
-
A
Seller's Agent in 2024
Amy Campbell
Keller Williams Realty Chico Area
-
D
Seller's Agent in 2016
Daniel Henry
Coldwell Banker Select Real Estate
-
K
Buyer's Agent in 2016
Kiersten Morgan
Crane Realty
Map
Source: California Regional Multiple Listing Service (CRMLS)
MLS Number: PA16061122
APN: 055-261-072-000
- 5501 Alpine Ct
- 2190 De Mille Rd
- 2181 De Mille Rd
- 5519 Harrison Rd
- 5500 Harrison Rd
- 5208 Edgewood Ln
- 2255 Stearns Rd
- 5254 Edgewood Ln
- 2267 Stearns Rd
- 1883 Marywood Dr
- 2213 De Mille Rd
- 1830 Mosure Ln
- 5421 Pentz Rd
- 5298 Edgewood Ln
- 5399 Pentz Rd
- 1860 Mosure Ln
- 0 Edgewood Ln Unit PA25127072
- 5196 Edgewood Ln
- 5347 Edgewood Ln
- 1610 Jaramillo Ln
