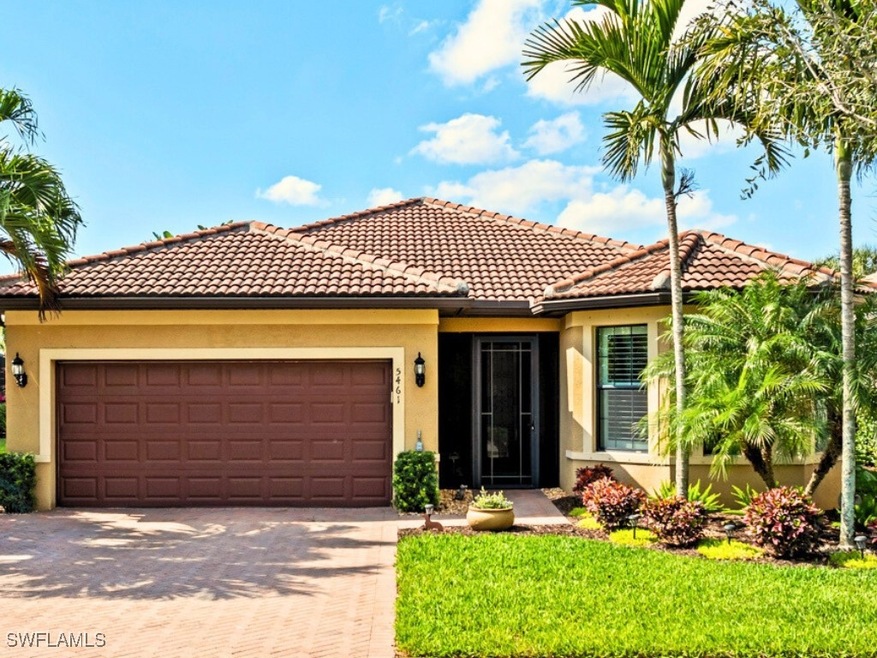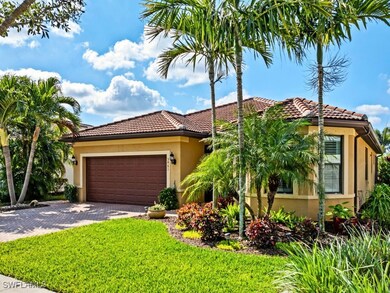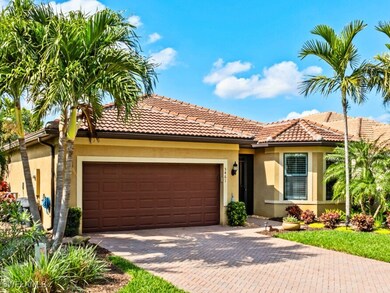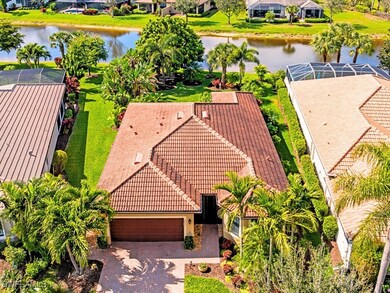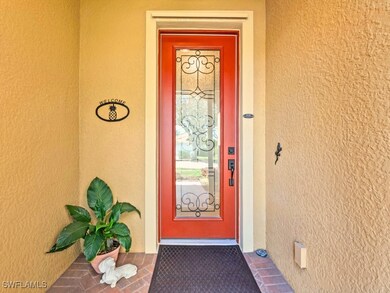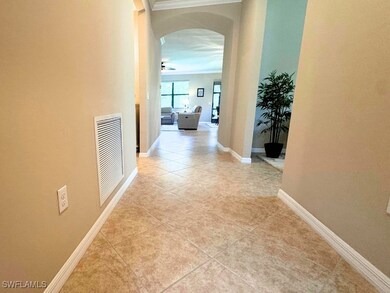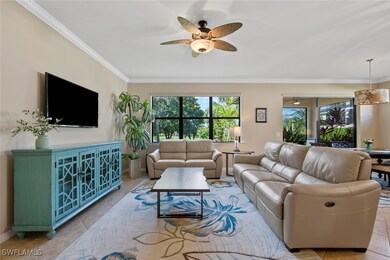
5461 Katia Ct Ave Maria, FL 34142
Estimated payment $3,572/month
Highlights
- Lake Front
- Fitness Center
- Gated Community
- Golf Course Community
- Senior Community
- Private Membership Available
About This Home
Discover the quiet charm of serene waterfront living in this beautifully upgraded Abbeyville model, perfectly situated on an oversized 80-foot cul-de-sac lot in the desirable Bellera neighborhood of Del Webb Naples, a vibrant 55+ golf cart community in Ave Maria. This inviting 2-bedroom plus den, 2-bath home offers 1,669 sq ft of bright, open living space designed for relaxation and entertaining, featuring a gourmet kitchen with Bosch appliances, double oven, granite countertops, stainless finishes, designer lighting, and a custom backsplash. Elegant details include crown molding, diagonal tile, LED lighting, tinted energy-efficient windows, and a polyaspartic-coated garage floor, while the spacious primary suite creates a peaceful, spa-like retreat. Step onto the screened lanai to enjoy tranquil water views and a lush backyard landscaped with Birds of Paradise, Weeping Hibiscus, and a striking Fiddle Leaf Fig, with plenty of room to build your dream pool. Just a short golf cart ride to the Oasis Club’s resort-style amenities—pools, pickleball, tennis, fitness center, golf simulator, and a full social calendar—and minutes to Ave Maria Town Center and Naples beaches, this rare waterfront gem offers low-maintenance luxury in one of Southwest Florida’s most welcoming active adult communities.
Home Details
Home Type
- Single Family
Est. Annual Taxes
- $3,998
Year Built
- Built in 2016
Lot Details
- 9,583 Sq Ft Lot
- Lot Dimensions are 52 x 151 x 79 x 135
- Lake Front
- Cul-De-Sac
- Street terminates at a dead end
- East Facing Home
- Oversized Lot
- Rectangular Lot
- Sprinkler System
HOA Fees
Parking
- 2 Car Attached Garage
- Garage Door Opener
- Driveway
Property Views
- Lake
- Pond
Home Design
- Traditional Architecture
- Florida Architecture
- Steel Frame
- Tile Roof
- Stucco
Interior Spaces
- 1,669 Sq Ft Home
- 1-Story Property
- Furnished or left unfurnished upon request
- Ceiling Fan
- Shutters
- Double Hung Windows
- Open Floorplan
- Den
- Hobby Room
- Screened Porch
Kitchen
- Breakfast Bar
- Double Self-Cleaning Oven
- Electric Cooktop
- Microwave
- Freezer
- Ice Maker
- Dishwasher
- Kitchen Island
- Disposal
Flooring
- Carpet
- Tile
Bedrooms and Bathrooms
- 2 Bedrooms
- Split Bedroom Floorplan
- Walk-In Closet
- 2 Full Bathrooms
- Dual Sinks
- Shower Only
- Separate Shower
Laundry
- Dryer
- Washer
Home Security
- Security Gate
- Closed Circuit Camera
- Fire and Smoke Detector
Outdoor Features
- Screened Patio
Schools
- Estates Elementary School
- Corkscrew Middle School
- Palmetto Ridge High School
Utilities
- Central Heating and Cooling System
- Underground Utilities
- High Speed Internet
- Cable TV Available
Listing and Financial Details
- Legal Lot and Block 106 / 1
- Assessor Parcel Number 22674009703
Community Details
Overview
- Senior Community
- Association fees include management, cable TV, internet, ground maintenance, pest control, recreation facilities, road maintenance, street lights, security, trash
- Private Membership Available
- Association Phone (239) 455-2001
- Del Webb Subdivision
Amenities
- Shops
- Restaurant
- Sauna
- Clubhouse
- Billiard Room
- Community Library
Recreation
- Golf Course Community
- Tennis Courts
- Pickleball Courts
- Bocce Ball Court
- Shuffleboard Court
- Fitness Center
- Community Pool
- Community Spa
- Dog Park
- Trails
Security
- Card or Code Access
- Gated Community
Map
Home Values in the Area
Average Home Value in this Area
Tax History
| Year | Tax Paid | Tax Assessment Tax Assessment Total Assessment is a certain percentage of the fair market value that is determined by local assessors to be the total taxable value of land and additions on the property. | Land | Improvement |
|---|---|---|---|---|
| 2023 | $3,998 | $242,118 | $0 | $0 |
| 2022 | $3,988 | $235,066 | $0 | $0 |
| 2021 | $3,900 | $228,219 | $0 | $0 |
| 2020 | $3,785 | $225,068 | $0 | $0 |
| 2019 | $3,728 | $220,008 | $0 | $0 |
| 2018 | $3,848 | $215,906 | $0 | $0 |
| 2017 | $3,796 | $211,465 | $48,110 | $163,355 |
| 2016 | $1,470 | $14,629 | $0 | $0 |
| 2015 | $1,452 | $13,299 | $0 | $0 |
| 2014 | $1,495 | $12,090 | $0 | $0 |
Property History
| Date | Event | Price | Change | Sq Ft Price |
|---|---|---|---|---|
| 04/11/2025 04/11/25 | For Sale | $498,900 | 0.0% | $299 / Sq Ft |
| 04/11/2025 04/11/25 | Off Market | $498,900 | -- | -- |
| 02/10/2025 02/10/25 | For Sale | $498,900 | -- | $299 / Sq Ft |
Purchase History
| Date | Type | Sale Price | Title Company |
|---|---|---|---|
| Warranty Deed | $252,821 | None Available |
Mortgage History
| Date | Status | Loan Amount | Loan Type |
|---|---|---|---|
| Open | $90,000 | New Conventional |
Similar Homes in the area
Source: Florida Gulf Coast Multiple Listing Service
MLS Number: 225013809
APN: 22674009703
- 5480 Katia Ct
- 5410 Double Eagle Cir Unit 2221
- 5410 Double Eagle Cir Unit 2212
- 5410 Double Eagle Cir Unit 2215
- 5410 Double Eagle Cir Unit 2222
- 5478 Double Eagle Cir Unit 3522
- 5478 Double Eagle Cir Unit 3523
- 5651 Double Eagle Cir Unit 4342
- 5560 Whistling Straights Ct
- 5950 Berwick Ln
- 8010 Helena Ct
- 5507 Whistling Straights Ct
- 5969 Berwick Ln
- 5407 Pikewood Ct
- 5422 Double Eagle Cir Unit 2411
- 5416 Double Eagle Cir Unit 2324
- 5399 Pikewood Ct
- 5583 Double Eagle Cir Unit 4112
- 5491 Double Eagle Cir Unit 3711
- 5468 Katia Ct
- 5476 Katia Ct
- 5308 Juliet Ct
- 6003 Diamonte Place
- 6023 Diamonte Place
- 5478 Double Eagle Cir Unit 3515
- 5478 Double Eagle Cir Unit 3521
- 5478 Double Eagle Cir Unit 3525
- 5651 Double Eagle Cir Unit 4328
- 5651 Double Eagle Cir Unit 4311
- 5651 Double Eagle Cir Unit 4342
- 5651 Double Eagle Cir Unit 4324
- 5651 Double Eagle Cir Unit 4334
- 5651 Double Eagle Cir Unit 4338
- 5651 Double Eagle Cir Unit 4327
- 5404 Cameron Dr
- 4815 Frattina St
- 5693 Cassidy Ln
- 4405 Annapolis Ave
- 3521 18th Ave NE
