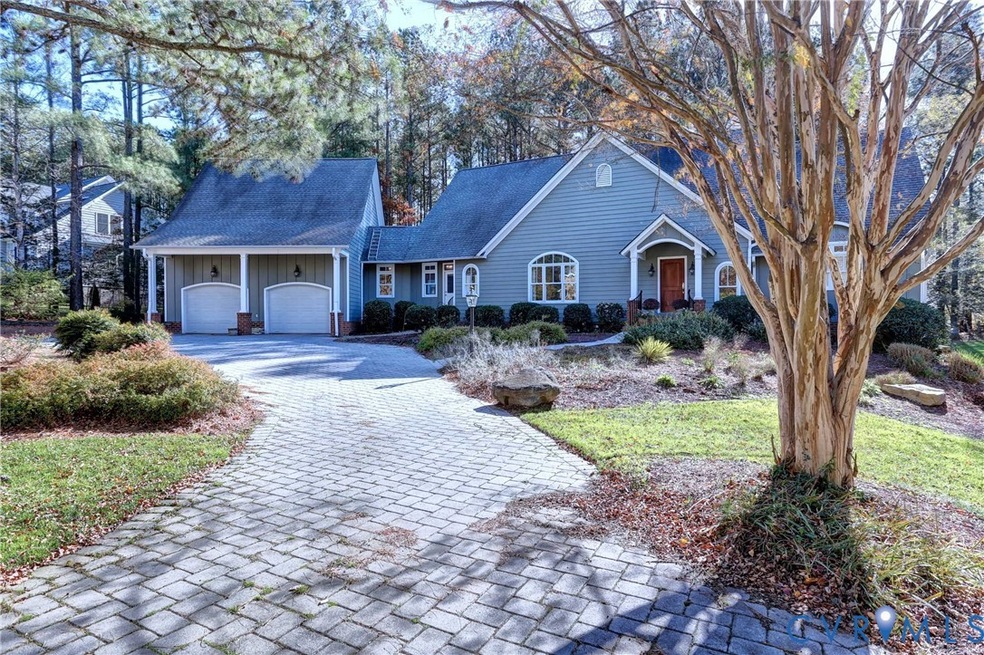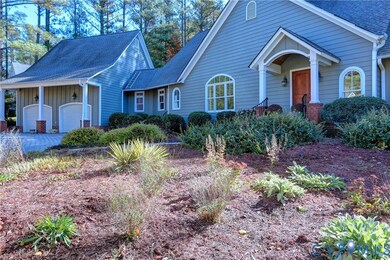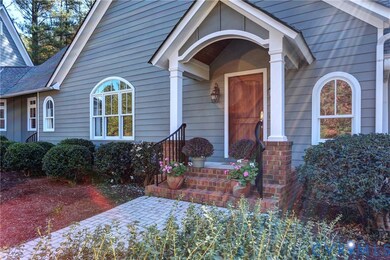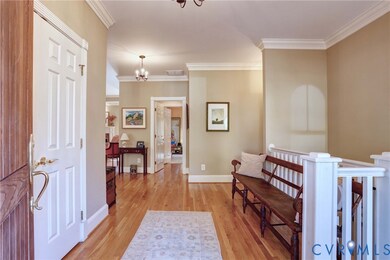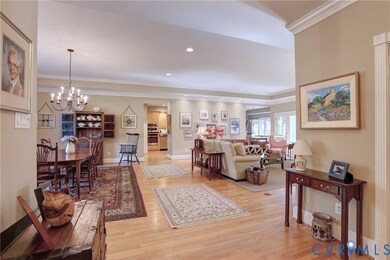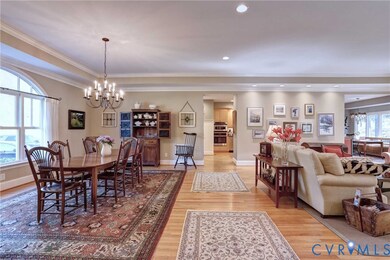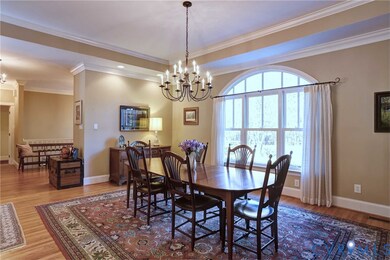5461 Tyshire Pkwy Providence Forge, VA 23140
Providence Forge NeighborhoodEstimated payment $4,460/month
Highlights
- On Golf Course
- RV or Boat Parking
- Community Lake
- Fitness Center
- Craftsman Architecture
- Deck
About This Home
Custom built by Wayne Norman this home has it all! First floor primary, 4 beds 3.5 baths. Over 3000 finished square ft. Custom moldings and hardwood throughout the entire first floor. Open floor plan on first floor boasts dining area and living room overlooking the 16th green with access to a multi-level deck. Large wood burning fireplace in living room with built-in bookcases and 9ft. ceilings. Florida room is located just off the kitchen and could also serve as an office space and has access to another private patio area. Gourmet kitchen with stainless appliances, granite counters, island with smooth top stove and eat in area also overlooking the course. Bright, airy first floor en-suite overlooks the golf course. This home features a finished walk-out basement with two bedrooms and full bath. The exterior of this home has over the top professionally installed landscaping features include paver stoned driveway, slate retaining walls, matured landscaping just to name a few. Deck flooring was just replaced in 2024 and includes wrought iron railings.
Home Details
Home Type
- Single Family
Est. Annual Taxes
- $3,870
Year Built
- Built in 2002
Lot Details
- 0.67 Acre Lot
- On Golf Course
- Sprinkler System
HOA Fees
- $179 Monthly HOA Fees
Parking
- 2 Car Attached Garage
- Driveway
- On-Street Parking
- Off-Street Parking
- RV or Boat Parking
Home Design
- Craftsman Architecture
- Cottage
- Bungalow
- Brick Exterior Construction
- Fire Rated Drywall
- Frame Construction
- Asphalt Roof
- Hardboard
Interior Spaces
- 3,671 Sq Ft Home
- 2-Story Property
- Built-In Features
- Bookcases
- High Ceiling
- Ceiling Fan
- Recessed Lighting
- Wood Burning Fireplace
- Window Treatments
- French Doors
- Insulated Doors
- Dining Area
- Golf Course Views
- Washer and Dryer Hookup
Kitchen
- Eat-In Kitchen
- Built-In Oven
- Electric Cooktop
- Stove
- Microwave
- Dishwasher
- Kitchen Island
- Granite Countertops
- Disposal
Flooring
- Wood
- Carpet
- Tile
Bedrooms and Bathrooms
- 4 Bedrooms
- Primary Bedroom on Main
- Walk-In Closet
- Double Vanity
- Hydromassage or Jetted Bathtub
Partially Finished Basement
- Walk-Out Basement
- Crawl Space
Home Security
- Home Security System
- Fire and Smoke Detector
Outdoor Features
- Deck
- Exterior Lighting
- Front Porch
Schools
- New Kent Elementary And Middle School
- New Kent High School
Utilities
- Central Air
- Heat Pump System
- Vented Exhaust Fan
- Generator Hookup
- Water Heater
Listing and Financial Details
- Assessor Parcel Number 33B8 2BF 13
Community Details
Overview
- Brickshire Subdivision
- Community Lake
- Pond in Community
Amenities
- Common Area
Recreation
- Golf Course Community
- Tennis Courts
- Community Playground
- Fitness Center
- Community Pool
- Putting Green
- Park
- Trails
Map
Home Values in the Area
Average Home Value in this Area
Tax History
| Year | Tax Paid | Tax Assessment Tax Assessment Total Assessment is a certain percentage of the fair market value that is determined by local assessors to be the total taxable value of land and additions on the property. | Land | Improvement |
|---|---|---|---|---|
| 2025 | $3,936 | $656,000 | $82,000 | $574,000 |
| 2024 | $3,870 | $656,000 | $82,000 | $574,000 |
| 2023 | $3,883 | $579,500 | $58,600 | $520,900 |
| 2022 | $3,883 | $579,500 | $58,600 | $520,900 |
| 2021 | $3,919 | $496,100 | $31,000 | $465,100 |
| 2020 | $3,919 | $496,100 | $31,000 | $465,100 |
| 2019 | $4,225 | $515,200 | $44,900 | $470,300 |
| 2018 | $4,225 | $515,200 | $44,900 | $470,300 |
| 2017 | $3,967 | $478,000 | $39,000 | $439,000 |
| 2016 | $3,967 | $478,000 | $39,000 | $439,000 |
| 2015 | $3,804 | $452,800 | $54,000 | $398,800 |
| 2014 | -- | $452,800 | $54,000 | $398,800 |
Property History
| Date | Event | Price | List to Sale | Price per Sq Ft |
|---|---|---|---|---|
| 11/14/2025 11/14/25 | For Sale | $749,500 | -- | $204 / Sq Ft |
Source: Central Virginia Regional MLS
MLS Number: 2531592
APN: 33B8 2BF 13
- 5460 Tyshire Pkwy
- 11451 Royal Ln
- 5570 Tyshire Pkwy
- 5540 Brickshire Dr
- McDowell Plan at Brickshire
- Roanoke Plan at Brickshire
- Oxford Plan at Brickshire
- Drexel Plan at Brickshire
- Cypress Plan at Brickshire
- Colfax Plan at Brickshire
- Davidson Plan at Brickshire
- Caldwell Plan at Brickshire
- Asheboro Plan at Brickshire
- Brevard Plan at Brickshire
- Avery Plan at Brickshire
- Waverly Plan at Brickshire
- Charleston Plan at Brickshire
- 5420 Brickshire Dr
- 5720 Chaucer Dr
- 4973 Ashborough Dr
- 5845 Nandina Cir
- 5862 Ginger Dr
- 7736 Leeds Castle Ln
- 11950 Union Camp Rd
- 7257 George Wythe Ln
- 7774 Lovegrass Terrace
- 7641 Lovegrass Terrace
- 3127 N Riverside Dr
- 7720 N Hen Peck Rd
- 5251 Twilight Ct
- 8611 Richmond Rd
- 2415 Prince Andrew Ct
- 3556 Westham Ln
- 4560 E Williamsburg Rd
- 1000 Cowpen Ct
- 4118 Votive
- 4206 Pillar
- 105 Astrid Ln
- 4090 Isaac Cir
- 4 Pasture Cir
