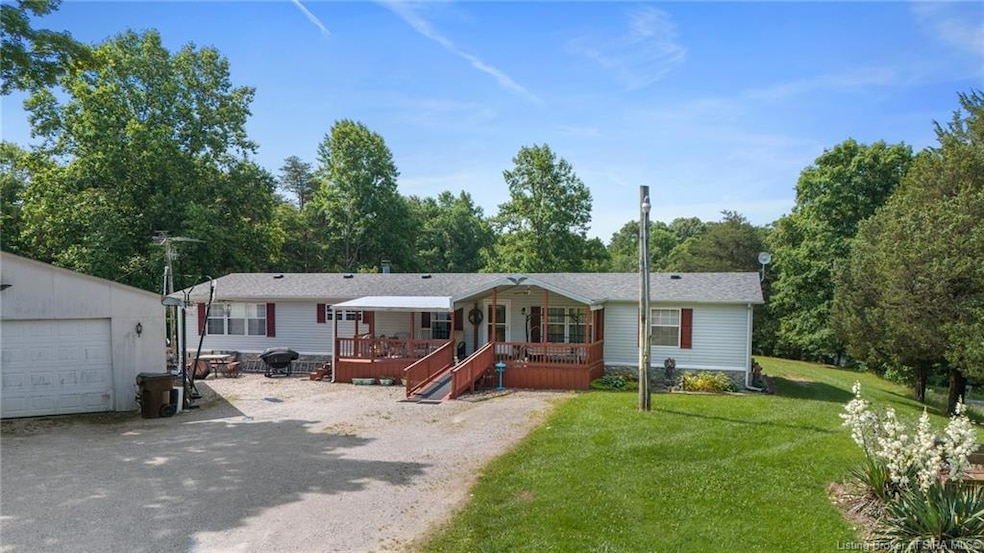5462 E Mockingbird Ln Lexington, IN 47138
Estimated payment $1,345/month
Highlights
- Open Floorplan
- Covered patio or porch
- 1 Car Detached Garage
- Deck
- First Floor Utility Room
- Eat-In Kitchen
About This Home
Just in! Brand New Roof (June 2025) on Your Dream Country Home!
Get ready to fall in love with this sprawling 2,052 sq. ft. country charmer, boasting a brand new roof and ready for you to move right in! Nestled on a generous 3.892 acres in the peaceful countryside, this 4-bedroom, 2-bathroom manufactured double wide offers an incredible amount of space for comfortable living. Step inside and discover multiple living areas, including a cozy living room with a fireplace and a separate, versatile family room. The formal dining room is perfect for entertaining, and the large, open-concept kitchen and dining area are truly the heart of the home. You'll appreciate the smart split floor plan, which provides a private and spacious master suite complete with a walk-in closet. But the appeal doesn't stop there! Imagine sipping your morning coffee on the inviting covered front porch or unwinding in the evenings on the tranquil covered back porch. Plus, you'll have ample storage and parking with a detached garage and an additional storage outbuilding. This home is the perfect blend of comfort, space, and serene country living – and it can all be yours for just $219,000! Don't miss out on this fantastic opportunity!
Listing Agent
Kovener & Associates Real Esta License #RB14051597 Listed on: 07/09/2025
Property Details
Home Type
- Mobile/Manufactured
Est. Annual Taxes
- $1,594
Year Built
- Built in 2002
Parking
- 1 Car Detached Garage
Home Design
- Vinyl Siding
- Stone Exterior Construction
Interior Spaces
- 2,052 Sq Ft Home
- 1-Story Property
- Open Floorplan
- Ceiling Fan
- Wood Burning Fireplace
- Family Room
- First Floor Utility Room
- Utility Room
- Crawl Space
Kitchen
- Eat-In Kitchen
- Oven or Range
- Microwave
- Dishwasher
Bedrooms and Bathrooms
- 4 Bedrooms
- Split Bedroom Floorplan
- Walk-In Closet
- 2 Full Bathrooms
- Garden Bath
Outdoor Features
- Deck
- Covered patio or porch
- Shed
Utilities
- Forced Air Heating and Cooling System
- Electric Water Heater
- On Site Septic
Additional Features
- 3.89 Acre Lot
- Double Wide
Listing and Financial Details
- Assessor Parcel Number 720618800028000005
Map
Home Values in the Area
Average Home Value in this Area
Tax History
| Year | Tax Paid | Tax Assessment Tax Assessment Total Assessment is a certain percentage of the fair market value that is determined by local assessors to be the total taxable value of land and additions on the property. | Land | Improvement |
|---|---|---|---|---|
| 2024 | $1,581 | $189,500 | $35,300 | $154,200 |
| 2023 | $1,534 | $187,800 | $35,300 | $152,500 |
| 2022 | $1,516 | $184,500 | $35,300 | $149,200 |
| 2021 | $686 | $104,600 | $33,200 | $71,400 |
| 2020 | $1,188 | $117,200 | $44,400 | $72,800 |
| 2019 | $1,209 | $119,600 | $44,400 | $75,200 |
| 2018 | $1,176 | $118,200 | $38,600 | $79,600 |
| 2017 | $1,102 | $110,100 | $38,600 | $71,500 |
| 2016 | $1,088 | $110,900 | $38,600 | $72,300 |
| 2014 | $1,138 | $114,900 | $38,600 | $76,300 |
| 2013 | $1,138 | $101,900 | $38,600 | $63,300 |
Property History
| Date | Event | Price | Change | Sq Ft Price |
|---|---|---|---|---|
| 07/09/2025 07/09/25 | For Sale | $219,000 | -- | $107 / Sq Ft |
Source: Southern Indiana REALTORS® Association
MLS Number: 202509367
APN: 72-06-18-800-028.000-005
- 857 N Frog Pond Rd
- 1514 Skyline Dr
- 6725 Indiana 56
- 5628 E Polk Rd
- 803 N Reid Rd
- 1649 S County Road 1400 W
- 2916 Cottonwood Dr
- 4267 Kent Indiana 256
- 3279 E Lovers Ln
- 1869 S Getty Rd
- 3609 S Robbins Rd
- 3275 S Charlestown Rd
- 4248 N Whitsitt Rd
- 5439 E Kinderhook Rd
- 2559 N Melody St
- 765 E Marshfield Rd
- 2640 N Melody St
- 13261 W Polk Rd
- 2481 N Slab Rd
- 33 N 5th St
- 20 Red Oak Way
- 465 S Morgan Dr
- 281 E Main St
- 13807 Deerfield Crossing
- 808 Orchard St
- 101 W 2nd St
- 127 Agin Way
- 291 Agin Way
- 304 Jackson Way
- 219 Lowell Ave
- 1155 Highway 62
- 456 Thompson St
- 760 Main St
- 407 Pike St
- 3000 Harmony Ln
- 12015 Timberfield Ct
- 817 Emma Dr
- 1240 Jackson Park Place
- 10801 Little Pond Rd







