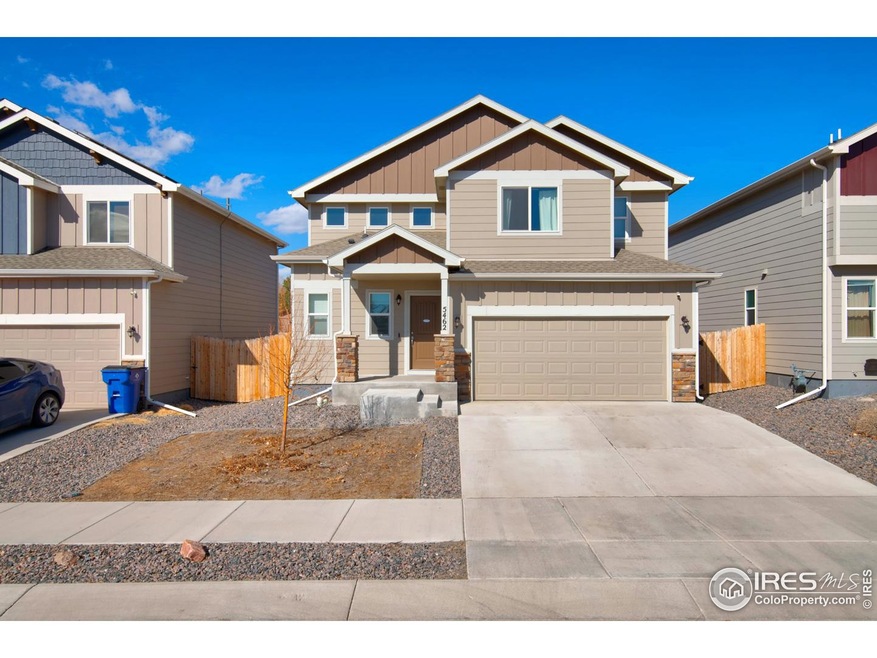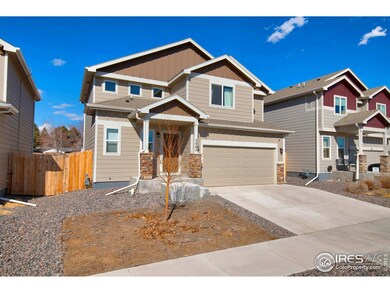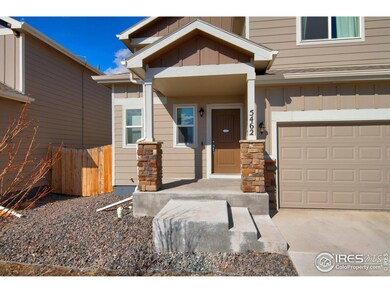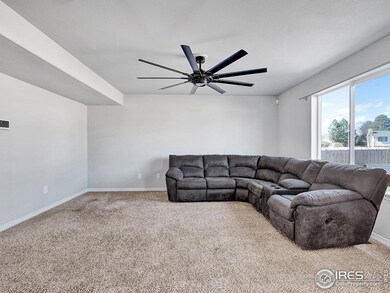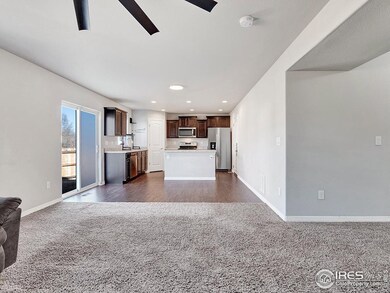
5462 Hammond Dr Colorado Springs, CO 80915
Rustic Hills NeighborhoodEstimated payment $2,784/month
Highlights
- Open Floorplan
- Wood Flooring
- 2 Car Attached Garage
- Cathedral Ceiling
- No HOA
- Walk-In Closet
About This Home
Original owner! Tucked away on a dead-end street in smaller, newer neighborhood. Cozy main level living space offer plush carpet. Crown molding tops the cappuccino cabinetry in the open concept Kitchen. Recessed lighting, stainless appliances, stone countertops with matching back splash, walk-in pantry, island counter. Powder room with pedestal sink. Vaulted ceilings feature in the Primary Suite, finished with walk-in closet and private bathroom with dual sinks and tiled walk-in shower with glass doors. Two additional bedrooms located upstairs (one with walk-in closet) plus a full bathroom with tiled shower/tub combo. Convenient laundry closet for your washer and dryer. The fully fenced back yard with patio is a blank canvas - bring your landscaping dreams to life! The fully fenced back yard with patio is a blank canvas - bring your landscaping dreams to life! Two car garage plus driveway parking. Close to major highways for easy commuting. Only 15mins to the Colorado Springs Airport.
Home Details
Home Type
- Single Family
Est. Annual Taxes
- $3,171
Year Built
- Built in 2020
Lot Details
- 3,825 Sq Ft Lot
- South Facing Home
- Wood Fence
- Level Lot
- Property is zoned PUD AO
Parking
- 2 Car Attached Garage
Home Design
- Composition Roof
- Composition Shingle
Interior Spaces
- 1,634 Sq Ft Home
- 2-Story Property
- Open Floorplan
- Cathedral Ceiling
- Ceiling Fan
Kitchen
- Electric Oven or Range
- <<microwave>>
- Dishwasher
- Kitchen Island
Flooring
- Wood
- Carpet
Bedrooms and Bathrooms
- 3 Bedrooms
- Walk-In Closet
- Primary Bathroom is a Full Bathroom
Laundry
- Laundry on upper level
- Washer and Dryer Hookup
Schools
- Henry Elementary School
- Jack Swigert Middle School
- Mitchell High School
Additional Features
- Patio
- Forced Air Heating and Cooling System
Community Details
- No Home Owners Association
- Association fees include management
- The Ridge At Sand Creek Fil 1 Subdivision
Listing and Financial Details
- Assessor Parcel Number 6412407046
Map
Home Values in the Area
Average Home Value in this Area
Tax History
| Year | Tax Paid | Tax Assessment Tax Assessment Total Assessment is a certain percentage of the fair market value that is determined by local assessors to be the total taxable value of land and additions on the property. | Land | Improvement |
|---|---|---|---|---|
| 2025 | $3,171 | $30,720 | -- | -- |
| 2024 | $3,057 | $33,180 | $4,150 | $29,030 |
| 2023 | $3,057 | $33,180 | $4,150 | $29,030 |
| 2022 | $2,723 | $26,760 | $3,340 | $23,420 |
| 2021 | $817 | $8,250 | $3,430 | $4,820 |
| 2020 | $132 | $1,220 | $1,220 | $0 |
Property History
| Date | Event | Price | Change | Sq Ft Price |
|---|---|---|---|---|
| 03/20/2025 03/20/25 | For Sale | $455,000 | -- | $278 / Sq Ft |
Purchase History
| Date | Type | Sale Price | Title Company |
|---|---|---|---|
| Special Warranty Deed | $424,900 | Unified Title Co |
Mortgage History
| Date | Status | Loan Amount | Loan Type |
|---|---|---|---|
| Open | $434,672 | VA | |
| Closed | $434,672 | VA |
Similar Homes in Colorado Springs, CO
Source: IRES MLS
MLS Number: 1032242
APN: 64124-07-046
- 5342 Hammond Dr
- 909 Technology Ct
- 863 Endeavor Way
- 921 Grissom Dr
- 834 Grissom Dr
- 802 Grissom Dr
- 1044 Doyle Place
- 793 Grissom Dr
- 769 Grissom Dr
- 5330 Silver Spur Ave
- 5102 Galley Rd Unit 120A
- 5102 Galley Rd Unit 118 B
- 5375 Babcock Ct
- 1306 Waddell Cir
- 1331 Sanderson Ave
- 1202 Wooten Rd
- 5014 Palmer Park Blvd
- 1340 Greeley Cir
- 1216 Osgood Rd
- 5542 Timeless View
- 818 Grissom Dr
- 5550 Cernan Heights
- 5704 Ella View
- 1350 Cascade Creek View
- 1020 Solace Pond View
- 1208 Atoka Dr
- 4802 Checkerspot St
- 1051 Hathaway Dr
- 5320 Red Heather Ct
- 781 Hathaway Dr
- 810 Western Dr
- 930-940 N Murray Blvd
- 1214 N Murray Blvd
- 255 Lionstone Dr
- 2195 Bula Dr
- 620 N Murray Blvd
- 240 N Murray Blvd
- 4420 E Pikes Peak Ave
- 1010 Western Dr Unit 1
- 360 N Murray Blvd
