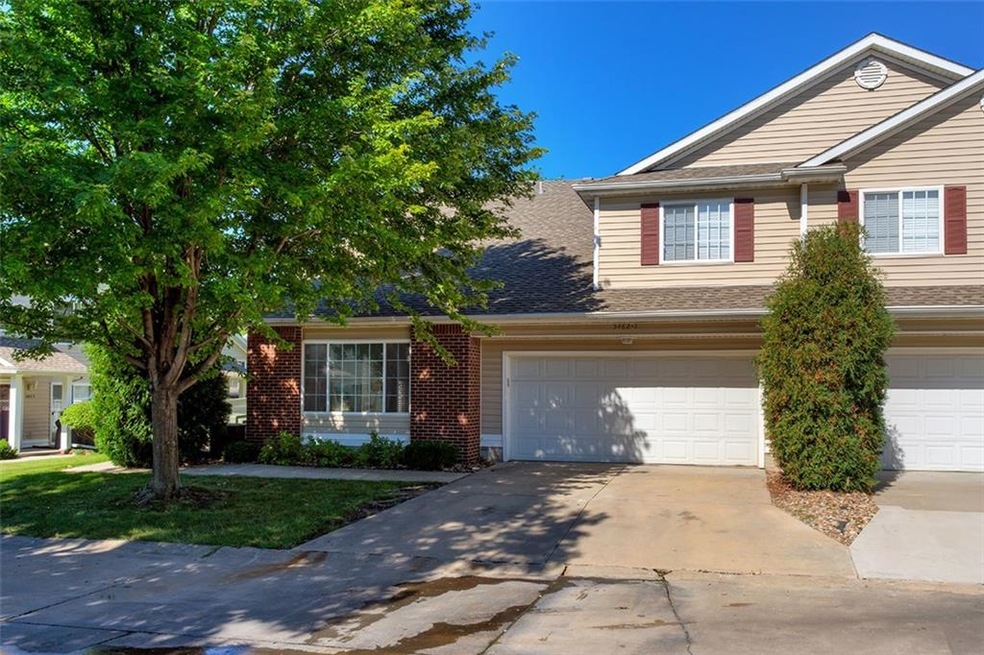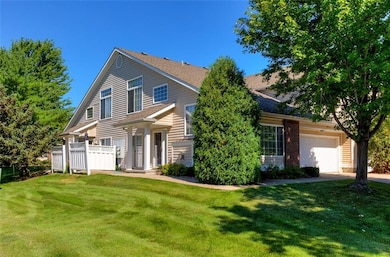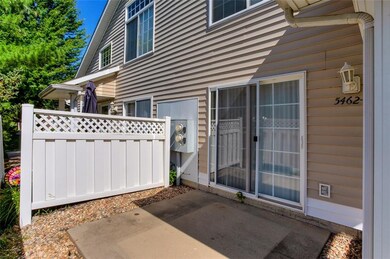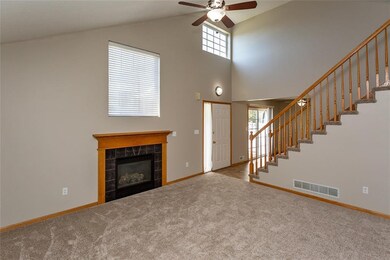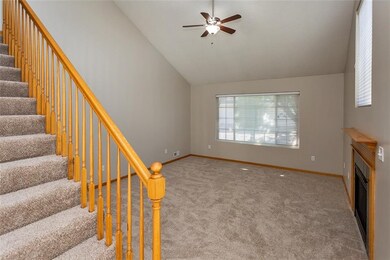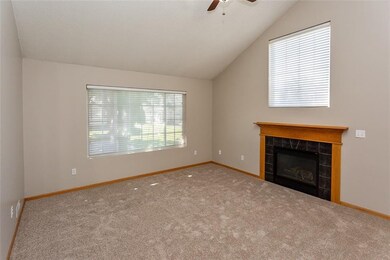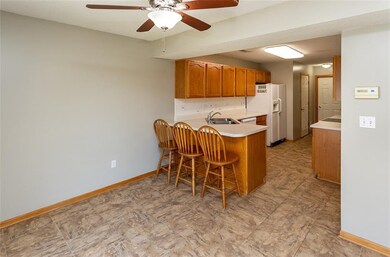
5462 Longview Ct Unit 1 Johnston, IA 50131
Southwest Johnston NeighborhoodHighlights
- Eat-In Kitchen
- Forced Air Heating and Cooling System
- Gas Fireplace
- Summit Middle School Rated A-
- Dining Area
About This Home
As of December 2020This townhouse is in a great location, easy access to the interstate, but is in a quiet neighborhood! Upon entering you will find a huge vaulted ceiling living room that really opens up the space and a perfect spot to relax after work and includes a gas fireplace! The main level also features a half bath, laundry, dine in kitchen, 2 car attached garage, and a nice slider out to your own patio. Going to the 2nd level you will find 2 bedrooms, ample closet space, 2 full bathrooms, and brand new carpet that also is on the main living room and stairway. The master bedroom mimics the living area with a vaulted ceiling and a large southern facing window that provides great natural sunlight. This townhouse is tucked away from the hustle and bustle of a main street so you can enjoy taking in an afternoon on the patio or a walk around the community. Come see it for yourself and schedule a showing today!
Townhouse Details
Home Type
- Townhome
Est. Annual Taxes
- $3,639
Year Built
- Built in 1999
Lot Details
- 1,734 Sq Ft Lot
- Lot Dimensions are 37.8x45.9
HOA Fees
- $210 Monthly HOA Fees
Home Design
- Brick Exterior Construction
- Slab Foundation
- Asphalt Shingled Roof
- Vinyl Siding
Interior Spaces
- 1,407 Sq Ft Home
- 2-Story Property
- Gas Fireplace
- Dining Area
Kitchen
- Eat-In Kitchen
- Stove
- Microwave
- Dishwasher
Bedrooms and Bathrooms
- 2 Bedrooms
Parking
- 2 Car Attached Garage
- Driveway
Utilities
- Forced Air Heating and Cooling System
- Municipal Trash
Listing and Financial Details
- Assessor Parcel Number 24100348255000
Community Details
Overview
- Sentry Association, Phone Number (515) 222-3699
Recreation
- Snow Removal
Ownership History
Purchase Details
Home Financials for this Owner
Home Financials are based on the most recent Mortgage that was taken out on this home.Purchase Details
Home Financials for this Owner
Home Financials are based on the most recent Mortgage that was taken out on this home.Purchase Details
Home Financials for this Owner
Home Financials are based on the most recent Mortgage that was taken out on this home.Purchase Details
Home Financials for this Owner
Home Financials are based on the most recent Mortgage that was taken out on this home.Similar Homes in Johnston, IA
Home Values in the Area
Average Home Value in this Area
Purchase History
| Date | Type | Sale Price | Title Company |
|---|---|---|---|
| Warranty Deed | $187,000 | None Available | |
| Warranty Deed | $166,000 | None Available | |
| Warranty Deed | $138,500 | Itc | |
| Corporate Deed | $117,500 | -- |
Mortgage History
| Date | Status | Loan Amount | Loan Type |
|---|---|---|---|
| Open | $177,650 | New Conventional | |
| Previous Owner | $128,000 | New Conventional | |
| Previous Owner | $83,978 | New Conventional | |
| Previous Owner | $27,781 | Credit Line Revolving | |
| Previous Owner | $111,112 | Fannie Mae Freddie Mac | |
| Previous Owner | $105,900 | No Value Available |
Property History
| Date | Event | Price | Change | Sq Ft Price |
|---|---|---|---|---|
| 12/22/2020 12/22/20 | Sold | $166,000 | -5.1% | $118 / Sq Ft |
| 12/22/2020 12/22/20 | Pending | -- | -- | -- |
| 07/29/2020 07/29/20 | For Sale | $174,900 | -- | $124 / Sq Ft |
Tax History Compared to Growth
Tax History
| Year | Tax Paid | Tax Assessment Tax Assessment Total Assessment is a certain percentage of the fair market value that is determined by local assessors to be the total taxable value of land and additions on the property. | Land | Improvement |
|---|---|---|---|---|
| 2024 | $3,084 | $194,300 | $30,900 | $163,400 |
| 2023 | $3,098 | $194,300 | $30,900 | $163,400 |
| 2022 | $3,460 | $171,400 | $27,700 | $143,700 |
| 2021 | $3,546 | $171,400 | $27,700 | $143,700 |
| 2020 | $3,488 | $158,500 | $25,600 | $132,900 |
| 2019 | $3,390 | $158,500 | $25,600 | $132,900 |
| 2018 | $3,304 | $142,900 | $22,400 | $120,500 |
| 2017 | $3,092 | $142,900 | $22,400 | $120,500 |
| 2016 | $3,026 | $131,100 | $17,900 | $113,200 |
| 2015 | $3,026 | $131,100 | $17,900 | $113,200 |
| 2014 | $2,916 | $124,600 | $22,100 | $102,500 |
Agents Affiliated with this Home
-
Reid Petersen

Seller's Agent in 2020
Reid Petersen
Agency Iowa
(515) 991-5335
2 in this area
89 Total Sales
-
Zineta Imamovic

Buyer's Agent in 2020
Zineta Imamovic
Realty ONE Group Impact
(515) 556-6854
3 in this area
86 Total Sales
Map
Source: Des Moines Area Association of REALTORS®
MLS Number: 610817
APN: 241-00348255000
- 5418 Longview Ct Unit 1
- 5404 Longview Ct Unit 4
- 9561 Coneflower Ln
- 5417 NW 92nd St
- 5424 NW 91st St
- 5617 Woodreed Ln
- 16311 Ironwood Ln
- 5645 Prairie Grass Dr
- 5425 NW 90th St
- 9021 Timberwood Dr
- 9017 Timberwood Dr
- 9009 Timberwood Dr
- 9008 Timberwood Dr
- 9005 Timberwood Dr
- 9004 Timberwood Dr
- 9001 Timberwood Dr
- 9016 Timberwood Dr
- 9013 Timberwood Dr
- 9016 NW Windsor Dr
- 9012 NW Windsor Dr
