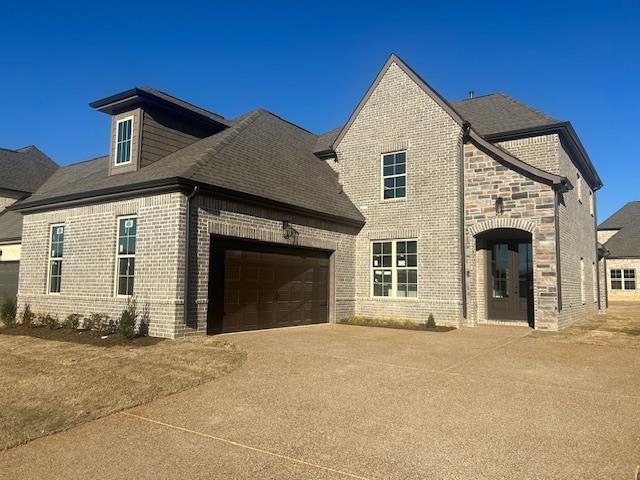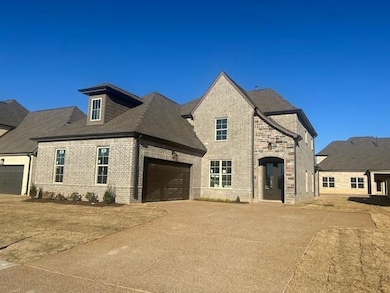NEW CONSTRUCTION
$7K PRICE DROP
5462 Stone Arch Cove Memphis, TN 38125
Southern Shelby County NeighborhoodEstimated payment $2,719/month
Total Views
14,632
4
Beds
3
Baths
2,600-2,799
Sq Ft
$153
Price per Sq Ft
Highlights
- New Construction
- Contemporary Architecture
- Vaulted Ceiling
- Landscaped Professionally
- Freestanding Bathtub
- 3-minute walk to Highland Oaks Park
About This Home
100% Financing With Preferred Lender, Rate Isn't Increased Because of 100% Loan, Minimum Credit Score of 600! Call For Details! No PMI, Up To $10,000 Towards Closing Cost! No City Taxes for this Cypress Plan that Features a 4 BR. 3 BA Home plus a Bonus Rm. Granite Counter Tops, Stainless Steel Stove, Designer 36" Staggered Cabinets with Handles, Stainless Steel Stove, Dishwasher and Micro-Wave. Separate Shower and Free Standing Soaker Tub, Under-Mount Cabinet Lighting, And A Covered Patio!
Home Details
Home Type
- Single Family
Year Built
- Built in 2025 | New Construction
Lot Details
- Landscaped Professionally
- Level Lot
HOA Fees
- $31 Monthly HOA Fees
Home Design
- Contemporary Architecture
- Slab Foundation
- Composition Shingle Roof
Interior Spaces
- 2,600-2,799 Sq Ft Home
- 1.5-Story Property
- Smooth Ceilings
- Vaulted Ceiling
- Ceiling Fan
- Double Pane Windows
- Aluminum Window Frames
- Entrance Foyer
- Great Room
- Dining Room
- Den with Fireplace
- Bonus Room
- Attic Access Panel
- Fire and Smoke Detector
Kitchen
- Eat-In Kitchen
- Breakfast Bar
- Oven or Range
- Gas Cooktop
- Microwave
- Dishwasher
- Kitchen Island
- Disposal
Flooring
- Wood
- Laminate
- Tile
Bedrooms and Bathrooms
- 4 Bedrooms | 2 Main Level Bedrooms
- Primary Bedroom on Main
- Split Bedroom Floorplan
- Walk-In Closet
- 3 Full Bathrooms
- Dual Vanity Sinks in Primary Bathroom
- Freestanding Bathtub
- Bathtub With Separate Shower Stall
Laundry
- Laundry Room
- Washer and Dryer Hookup
Parking
- 2 Car Garage
- Front Facing Garage
- Garage Door Opener
Outdoor Features
- Cove
- Covered Patio or Porch
Utilities
- Two cooling system units
- Central Heating and Cooling System
- Two Heating Systems
- Heating System Uses Gas
- Gas Water Heater
- Cable TV Available
Community Details
- Stonebriar Subdivision
- Property managed by Keith Collins
- Mandatory home owners association
Map
Create a Home Valuation Report for This Property
The Home Valuation Report is an in-depth analysis detailing your home's value as well as a comparison with similar homes in the area
Home Values in the Area
Average Home Value in this Area
Property History
| Date | Event | Price | Change | Sq Ft Price |
|---|---|---|---|---|
| 08/13/2025 08/13/25 | Price Changed | $427,900 | -1.6% | $165 / Sq Ft |
| 03/12/2025 03/12/25 | For Sale | $434,900 | -- | $167 / Sq Ft |
Source: Memphis Area Association of REALTORS®
Source: Memphis Area Association of REALTORS®
MLS Number: 10191854
Nearby Homes
- 5466 Glennstone Cove S
- 5458 Glenstone Cove
- 5469 Briardale Dr
- 5442 Riverstone Dr
- 7548 Easterly Ln
- 5456 Stone Arch Place
- 5563 Annandale Dr
- 5324 Annandale Dr Unit 5324 Annandale Dr TN
- 5583 Liberty Ridge Cove
- 5265 Annandale Dr
- 9387 Joe Lyon Blvd
- 5252 Lake Village Dr
- 9444 Geneva Loop E
- 5167 Silver Peak Ln
- 5385 Hightor Ln
- 9178 William Paul Dr
- 7206 State Line Rd
- 7420 Iris Cove
- 9097 Gavin Dr
- 9899 Wynngate Dr
- 7473 Beauregard Cove
- 5275 Laurel Home Cove
- 5587 Berryman Dr
- 5395 Philgrove Way
- 7258 Windward Cove
- 7253 Leeward Cove
- 9890 Vista Ridge Dr
- 9118 Gavin Dr
- 7469 Midnight Cove
- 7181 Autumn Song Dr
- 5570 Queens Ring Cove
- 7069 Millers Glen Way
- 7360 Red River Cove
- 5599 Queens Ring Cove
- 7068 Kings Crown Dr
- 4954 Harvest Park Dr
- 7699 Parkmont Dr
- 9018 Billy Pat Dr
- 5112 Autumn Evening Ln
- 4925 Noel Mission Dr


