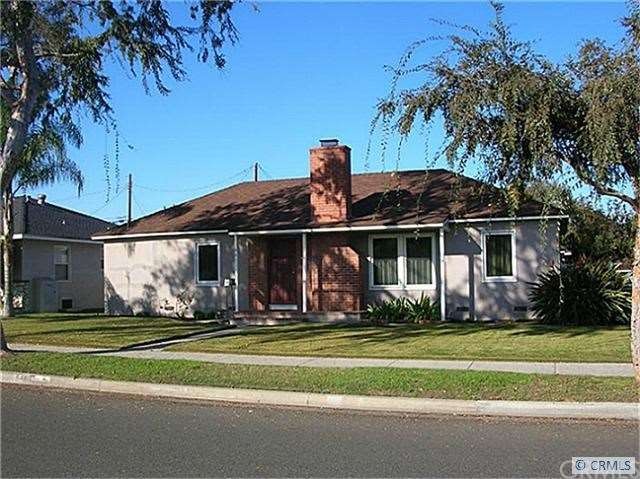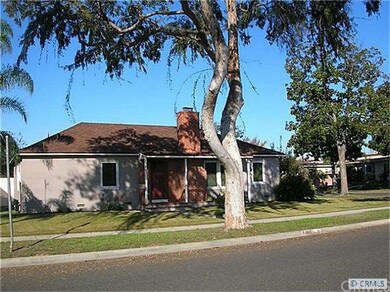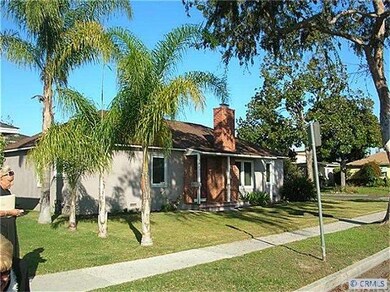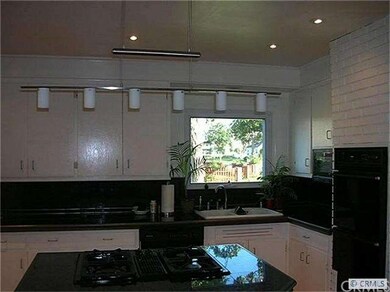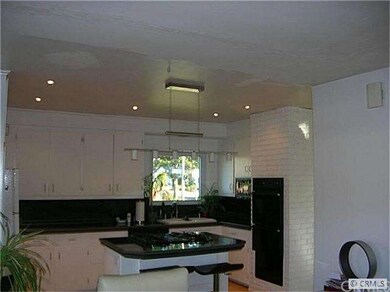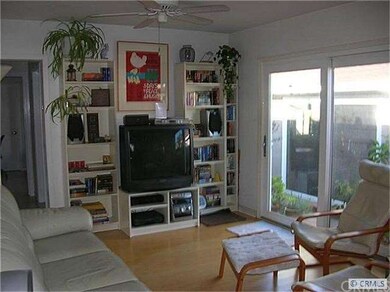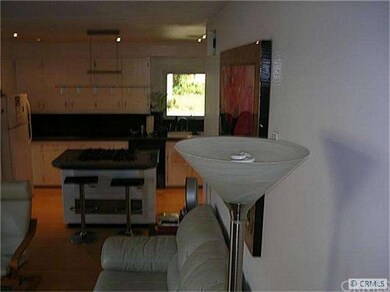
5463 E 29th St Long Beach, CA 90815
Los Altos North NeighborhoodHighlights
- Corner Lot
- Double Oven
- Bungalow
- Carver Elementary School Rated A
- Double Pane Windows
- Tile Flooring
About This Home
As of September 2021DELIGHTFUL 2 Bedrooms,(originally 3 br,3rd br.now a family room)1 and 3/4 Bathrooms, 2Car detached garage, corner lot. bamboo floors thru-out home. copper plumbing,new gas lines,dualpane windows and slider doors. updated kitchen, gas or wood burning fireplace in living room.recessed lighting in family and living room.ceiling fans, Tongue in groove knotty pine ceiling in bonus room with pot bellied stove.newer water heater.washer,dryer and refrigerator included (no warranties implied) close to shopping, schools and freeways.
Last Agent to Sell the Property
Merri Lyn Senske
Seven Gables Real Estate License #01128048 Listed on: 12/12/2012
Home Details
Home Type
- Single Family
Est. Annual Taxes
- $11,669
Year Built
- Built in 1952
Lot Details
- 6,265 Sq Ft Lot
- Lot Dimensions are 78x81
- Corner Lot
Parking
- 2 Car Garage
- Parking Available
- Two Garage Doors
- Guest Parking
Home Design
- Bungalow
- Shingle Roof
- Asphalt Roof
Interior Spaces
- 1,300 Sq Ft Home
- Wood Burning Fireplace
- Electric Fireplace
- Gas Fireplace
- Double Pane Windows
- Dining Room
- Bonus Room with Fireplace
- Tile Flooring
Kitchen
- Double Oven
- Dishwasher
- Disposal
Bedrooms and Bathrooms
- 2 Bedrooms
Laundry
- Dryer
- Washer
Utilities
- Floor Furnace
- Sewer Paid
Listing and Financial Details
- Tax Lot 203
- Tax Tract Number 16359
- Assessor Parcel Number 7222008023
Ownership History
Purchase Details
Home Financials for this Owner
Home Financials are based on the most recent Mortgage that was taken out on this home.Purchase Details
Home Financials for this Owner
Home Financials are based on the most recent Mortgage that was taken out on this home.Purchase Details
Home Financials for this Owner
Home Financials are based on the most recent Mortgage that was taken out on this home.Purchase Details
Purchase Details
Home Financials for this Owner
Home Financials are based on the most recent Mortgage that was taken out on this home.Purchase Details
Similar Homes in the area
Home Values in the Area
Average Home Value in this Area
Purchase History
| Date | Type | Sale Price | Title Company |
|---|---|---|---|
| Grant Deed | $870,000 | Fidelity National Title | |
| Grant Deed | $447,000 | Title365 | |
| Interfamily Deed Transfer | -- | Title365 | |
| Interfamily Deed Transfer | -- | Lawyers Title | |
| Interfamily Deed Transfer | -- | None Available | |
| Grant Deed | $265,000 | Southland Title | |
| Interfamily Deed Transfer | -- | -- |
Mortgage History
| Date | Status | Loan Amount | Loan Type |
|---|---|---|---|
| Open | $696,000 | New Conventional | |
| Previous Owner | $248,000 | New Conventional | |
| Previous Owner | $276,250 | New Conventional | |
| Previous Owner | $135,000 | Credit Line Revolving | |
| Previous Owner | $303,000 | Fannie Mae Freddie Mac | |
| Previous Owner | $308,000 | Unknown | |
| Previous Owner | $268,000 | Unknown | |
| Previous Owner | $265,000 | No Value Available | |
| Previous Owner | $100,000 | Credit Line Revolving |
Property History
| Date | Event | Price | Change | Sq Ft Price |
|---|---|---|---|---|
| 09/29/2021 09/29/21 | Sold | $870,000 | +1.3% | $669 / Sq Ft |
| 09/03/2021 09/03/21 | Pending | -- | -- | -- |
| 08/31/2021 08/31/21 | Price Changed | $859,000 | -1.2% | $661 / Sq Ft |
| 07/28/2021 07/28/21 | For Sale | $869,000 | +94.4% | $668 / Sq Ft |
| 01/23/2013 01/23/13 | Sold | $447,000 | -0.4% | $344 / Sq Ft |
| 12/21/2012 12/21/12 | Pending | -- | -- | -- |
| 12/12/2012 12/12/12 | For Sale | $449,000 | -- | $345 / Sq Ft |
Tax History Compared to Growth
Tax History
| Year | Tax Paid | Tax Assessment Tax Assessment Total Assessment is a certain percentage of the fair market value that is determined by local assessors to be the total taxable value of land and additions on the property. | Land | Improvement |
|---|---|---|---|---|
| 2025 | $11,669 | $923,249 | $738,600 | $184,649 |
| 2024 | $11,669 | $905,147 | $724,118 | $181,029 |
| 2023 | $11,476 | $887,400 | $709,920 | $177,480 |
| 2022 | $10,765 | $870,000 | $696,000 | $174,000 |
| 2021 | $6,374 | $508,521 | $406,820 | $101,701 |
| 2019 | $6,280 | $493,440 | $394,754 | $98,686 |
| 2018 | $6,058 | $483,765 | $387,014 | $96,751 |
| 2016 | $5,569 | $464,982 | $371,987 | $92,995 |
| 2015 | $5,344 | $457,999 | $366,400 | $91,599 |
| 2014 | $5,305 | $449,028 | $359,223 | $89,805 |
Agents Affiliated with this Home
-
Barbara Betts

Seller's Agent in 2021
Barbara Betts
The RECollective
(562) 208-1582
3 in this area
63 Total Sales
-
Harold Betts

Seller Co-Listing Agent in 2021
Harold Betts
The RECollective
(562) 209-4169
3 in this area
110 Total Sales
-
Danielle Fehmel

Buyer's Agent in 2021
Danielle Fehmel
Keller Williams Pacific Estate
(562) 505-0057
3 in this area
124 Total Sales
-
M
Seller's Agent in 2013
Merri Lyn Senske
Seven Gables Real Estate
-
Dan Lloyd

Buyer's Agent in 2013
Dan Lloyd
First Team Real Estate
(714) 655-0076
19 Total Sales
Map
Source: California Regional Multiple Listing Service (CRMLS)
MLS Number: S720492
APN: 7222-008-023
- 2724 Rutgers Ave
- 2680 Chatwin Ave
- 3144 Marwick Ave
- 5161 E 27th St
- 3110 N Greenbrier Rd
- 5814 E Rogene St
- 3228 Marber Ave
- 5322 E Flagstone St
- 5312 E Flagstone St
- 5856 E Scrivener St
- 2750 Fanwood Ave
- 3306 San Anseline Ave
- 2376 Stanbridge Ave
- 2353 Stanbridge Ave
- 2690 Senasac Ave
- 3203 Faust Ave
- 3430 Clark Ave
- 2460 Gondar Ave
- 5702 E Huntdale St
- 2276 Fanwood Ave
