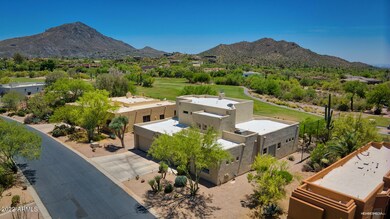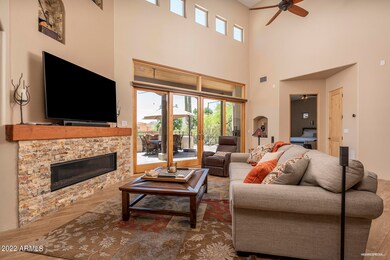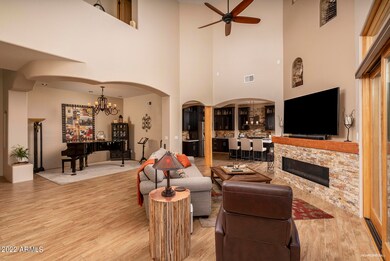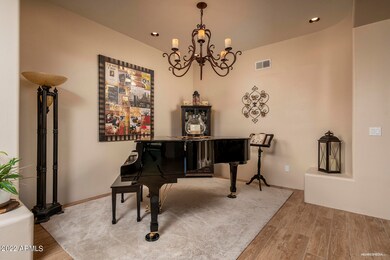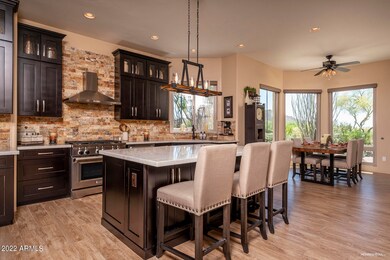
5463 E Miramonte Dr Cave Creek, AZ 85331
Highlights
- On Golf Course
- Gated Community
- Fireplace in Primary Bedroom
- Black Mountain Elementary School Rated A-
- Mountain View
- Vaulted Ceiling
About This Home
As of July 2022This sophisticated, fully remodeled home is a rare find in the much loved community of Rancho Manana. Views are expansive throughout and take in the golf course, mountains & desert. Great room offers soaring ceilings and is anchored by a architecturally stunning fireplace. Accommodating floorplan w/ 2 generous primary suites and a 3rd bedroom that would make a quiet study or office accompanied by en suite bath & walk in closet. Kitchen is remarkable with copper sink, oversized quartz island, high end appliances. Wood plank tile flooring throughout. Patio space ideal for outdoor entertaining and is complemented by mature landscaping. 3 car garage is a standout - showroom epoxy and ample storage. Close to golf, fabulous dining and minutes to the fabulous western town of Cave Creek
Last Agent to Sell the Property
Russ Lyon Sotheby's International Realty License #SA652759000 Listed on: 05/28/2022

Last Buyer's Agent
Berkshire Hathaway HomeServices Arizona Properties License #SA550904000

Home Details
Home Type
- Single Family
Est. Annual Taxes
- $3,138
Year Built
- Built in 1997
Lot Details
- 9,430 Sq Ft Lot
- On Golf Course
- Desert faces the front and back of the property
- Wrought Iron Fence
- Block Wall Fence
- Front and Back Yard Sprinklers
- Sprinklers on Timer
HOA Fees
- $66 Monthly HOA Fees
Parking
- 3 Car Direct Access Garage
- Garage Door Opener
Home Design
- Wood Frame Construction
- Foam Roof
- Stucco
Interior Spaces
- 3,036 Sq Ft Home
- 2-Story Property
- Vaulted Ceiling
- Ceiling Fan
- Double Pane Windows
- Mechanical Sun Shade
- Living Room with Fireplace
- 2 Fireplaces
- Mountain Views
Kitchen
- Eat-In Kitchen
- Breakfast Bar
- Gas Cooktop
- Built-In Microwave
- Kitchen Island
Flooring
- Carpet
- Stone
- Tile
Bedrooms and Bathrooms
- 3 Bedrooms
- Primary Bedroom on Main
- Fireplace in Primary Bedroom
- Remodeled Bathroom
- Primary Bathroom is a Full Bathroom
- 3.5 Bathrooms
- Dual Vanity Sinks in Primary Bathroom
- Hydromassage or Jetted Bathtub
Outdoor Features
- Balcony
- Patio
Schools
- Black Mountain Elementary School
- Sonoran Trails Middle School
- Cactus Shadows High School
Utilities
- Refrigerated Cooling System
- Heating System Uses Natural Gas
- Water Softener
- High Speed Internet
- Cable TV Available
Listing and Financial Details
- Tax Lot 14
- Assessor Parcel Number 211-05-027
Community Details
Overview
- Association fees include ground maintenance, trash
- Rancho Manana HOA, Phone Number (480) 829-7400
- Rancho Manana Subdivision
Recreation
- Golf Course Community
Security
- Gated Community
Ownership History
Purchase Details
Home Financials for this Owner
Home Financials are based on the most recent Mortgage that was taken out on this home.Purchase Details
Home Financials for this Owner
Home Financials are based on the most recent Mortgage that was taken out on this home.Purchase Details
Home Financials for this Owner
Home Financials are based on the most recent Mortgage that was taken out on this home.Purchase Details
Home Financials for this Owner
Home Financials are based on the most recent Mortgage that was taken out on this home.Purchase Details
Home Financials for this Owner
Home Financials are based on the most recent Mortgage that was taken out on this home.Purchase Details
Purchase Details
Purchase Details
Similar Homes in Cave Creek, AZ
Home Values in the Area
Average Home Value in this Area
Purchase History
| Date | Type | Sale Price | Title Company |
|---|---|---|---|
| Warranty Deed | $1,150,000 | First Arizona Title | |
| Warranty Deed | $555,000 | Chicago Title Agency Inc | |
| Warranty Deed | $515,000 | Equity Title Agency Inc | |
| Interfamily Deed Transfer | -- | American Title Service Agenc | |
| Interfamily Deed Transfer | -- | American Title Service Agenc | |
| Quit Claim Deed | -- | Century Title Agency | |
| Interfamily Deed Transfer | -- | -- | |
| Cash Sale Deed | $80,000 | Grand Canyon Title Agency In | |
| Cash Sale Deed | $81,600 | Chicago Title Insurance Co |
Mortgage History
| Date | Status | Loan Amount | Loan Type |
|---|---|---|---|
| Previous Owner | $444,000 | New Conventional | |
| Previous Owner | $412,000 | New Conventional | |
| Previous Owner | $170,000 | New Conventional | |
| Previous Owner | $149,000 | New Conventional | |
| Previous Owner | $250,000 | Credit Line Revolving | |
| Previous Owner | $200,000 | Credit Line Revolving | |
| Previous Owner | $284,320 | Unknown | |
| Previous Owner | $300,000 | No Value Available |
Property History
| Date | Event | Price | Change | Sq Ft Price |
|---|---|---|---|---|
| 07/11/2022 07/11/22 | Sold | $1,150,000 | +4.5% | $379 / Sq Ft |
| 06/08/2022 06/08/22 | Pending | -- | -- | -- |
| 05/27/2022 05/27/22 | For Sale | $1,100,000 | +98.2% | $362 / Sq Ft |
| 06/30/2016 06/30/16 | Sold | $555,000 | -0.9% | $183 / Sq Ft |
| 05/27/2016 05/27/16 | Pending | -- | -- | -- |
| 05/24/2016 05/24/16 | For Sale | $559,900 | +8.7% | $184 / Sq Ft |
| 07/14/2014 07/14/14 | Sold | $515,000 | -6.2% | $163 / Sq Ft |
| 05/23/2014 05/23/14 | Pending | -- | -- | -- |
| 04/27/2014 04/27/14 | Price Changed | $549,000 | -2.8% | $174 / Sq Ft |
| 02/25/2014 02/25/14 | Price Changed | $565,000 | -5.8% | $179 / Sq Ft |
| 09/26/2013 09/26/13 | For Sale | $600,000 | -- | $190 / Sq Ft |
Tax History Compared to Growth
Tax History
| Year | Tax Paid | Tax Assessment Tax Assessment Total Assessment is a certain percentage of the fair market value that is determined by local assessors to be the total taxable value of land and additions on the property. | Land | Improvement |
|---|---|---|---|---|
| 2025 | $2,535 | $67,043 | -- | -- |
| 2024 | $2,426 | $40,552 | -- | -- |
| 2023 | $2,426 | $70,220 | $14,040 | $56,180 |
| 2022 | $2,877 | $59,160 | $11,830 | $47,330 |
| 2021 | $3,138 | $55,420 | $11,080 | $44,340 |
| 2020 | $3,087 | $52,530 | $10,500 | $42,030 |
| 2019 | $3,026 | $52,330 | $10,460 | $41,870 |
| 2018 | $2,924 | $51,430 | $10,280 | $41,150 |
| 2017 | $2,830 | $52,950 | $10,590 | $42,360 |
| 2016 | $2,375 | $47,430 | $9,480 | $37,950 |
| 2015 | $2,247 | $50,120 | $10,020 | $40,100 |
Agents Affiliated with this Home
-

Seller's Agent in 2022
Courtney Woods Olson
Russ Lyon Sotheby's International Realty
(480) 532-1991
5 in this area
136 Total Sales
-

Seller Co-Listing Agent in 2022
Stacy Paluscio
Russ Lyon Sotheby's International Realty
(602) 526-9431
6 in this area
140 Total Sales
-

Buyer's Agent in 2022
Teresa Fahl
Berkshire Hathaway HomeServices Arizona Properties
(480) 620-5738
2 in this area
47 Total Sales
-

Seller's Agent in 2016
Charles Martin
Berkshire Hathaway HomeServices Arizona Properties
(480) 703-3493
5 Total Sales
-

Buyer's Agent in 2016
Rebecca Martinez
RE/MAX
(602) 290-4482
46 Total Sales
-

Seller's Agent in 2014
David Crozier
Russ Lyon Sotheby's International Realty
(480) 748-8890
3 in this area
47 Total Sales
Map
Source: Arizona Regional Multiple Listing Service (ARMLS)
MLS Number: 6407517
APN: 211-05-027
- 38953 N 57th Place
- 7344 E Continental Mountain Estates Dr Unit 1
- 39347 N Old Stage Rd
- 38065 N Cave Creek Rd Unit 2
- 38065 N Cave Creek Rd Unit 52
- 38065 N Cave Creek Rd Unit 9
- 5801 E Saguaro Rd
- 6015 E Valley Way
- 6067 E Knolls Way S
- 39334 N Old Stage Rd
- 39332 N Old Stage Rd
- 39332 N Old Stage Rd
- 6088 E Knolls Way N
- 37660 N Rancho Manana Blvd
- 1285 E Hohokam Place Unit 1
- 6030 E Ridge Rd
- 38405 N Jacqueline Dr Unit 1-4
- 38246 N Hazelwood Cir
- PARCEL 211-13-087 -- Unit S
- 38832 N 48th St


