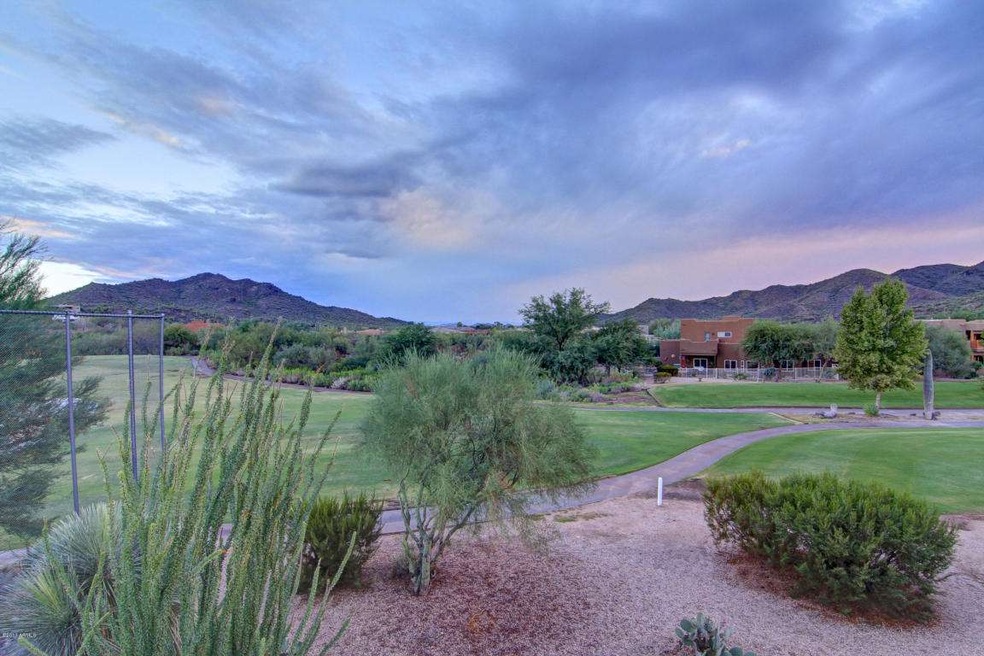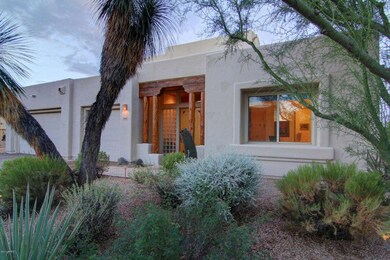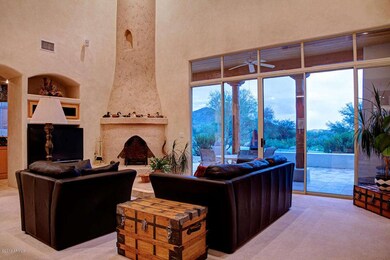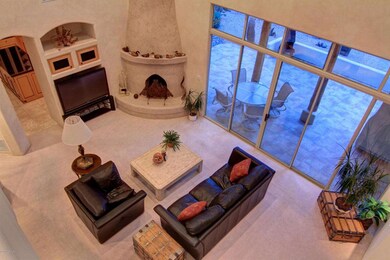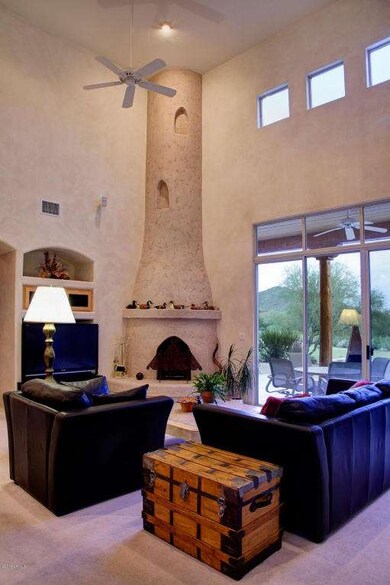
5463 E Miramonte Dr Cave Creek, AZ 85331
Highlights
- On Golf Course
- Gated Community
- Fireplace in Primary Bedroom
- Black Mountain Elementary School Rated A-
- Mountain View
- Main Floor Primary Bedroom
About This Home
As of July 2022Enjoying bountiful sunshine with golf & mountain views, this is a true custom residence with a southwestern heart & contemporary spirit. The dramatic great room features a towering 24-ft ceiling, a soaring kiva, hand-sculpted vega columns & a wall of south-facing windows overlooking Rancho Manana’s 10th hole. The downstairs master includes a beautiful spa bath, a fireplace & a huge, expanded closet. The kitchen glistens with maple cabinets accented by smoked-glass inserts, glass tile & midnight-black granite counters. The upstairs suite is a private getaway with its own balcony – a second master, an office or an inspiring art studio surrounded by windows and views.
Last Agent to Sell the Property
Russ Lyon Sotheby's International Realty License #SA557048000 Listed on: 09/26/2013

Co-Listed By
Anne Booty
Realty ONE Group License #SA643528000
Home Details
Home Type
- Single Family
Est. Annual Taxes
- $1,754
Year Built
- Built in 1997
Lot Details
- 9,430 Sq Ft Lot
- On Golf Course
- Private Streets
- Desert faces the front and back of the property
- Partially Fenced Property
- Front and Back Yard Sprinklers
HOA Fees
- $58 Monthly HOA Fees
Parking
- 3 Car Garage
- Garage Door Opener
Home Design
- Santa Fe Architecture
- Wood Frame Construction
- Foam Roof
- Stucco
Interior Spaces
- 3,152 Sq Ft Home
- 2-Story Property
- Ceiling height of 9 feet or more
- Ceiling Fan
- Gas Fireplace
- Solar Screens
- Family Room with Fireplace
- 2 Fireplaces
- Mountain Views
Kitchen
- Eat-In Kitchen
- Breakfast Bar
- Kitchen Island
Flooring
- Carpet
- Stone
Bedrooms and Bathrooms
- 3 Bedrooms
- Primary Bedroom on Main
- Fireplace in Primary Bedroom
- Primary Bathroom is a Full Bathroom
- 3.5 Bathrooms
- Dual Vanity Sinks in Primary Bathroom
- Hydromassage or Jetted Bathtub
- Bathtub With Separate Shower Stall
Outdoor Features
- Balcony
- Covered patio or porch
Schools
- Black Mountain Elementary School
- Sonoran Trails Middle School
- Cactus Shadows High School
Utilities
- Refrigerated Cooling System
- Heating System Uses Natural Gas
- Water Filtration System
- Water Softener
Listing and Financial Details
- Legal Lot and Block 14 / 2037
- Assessor Parcel Number 211-05-027
Community Details
Overview
- Association fees include street maintenance, trash
- Rancho Manana Association, Phone Number (480) 473-0703
- Built by Custom
- Rancho Manana Subdivision
Recreation
- Golf Course Community
Security
- Gated Community
Ownership History
Purchase Details
Home Financials for this Owner
Home Financials are based on the most recent Mortgage that was taken out on this home.Purchase Details
Home Financials for this Owner
Home Financials are based on the most recent Mortgage that was taken out on this home.Purchase Details
Home Financials for this Owner
Home Financials are based on the most recent Mortgage that was taken out on this home.Purchase Details
Home Financials for this Owner
Home Financials are based on the most recent Mortgage that was taken out on this home.Purchase Details
Home Financials for this Owner
Home Financials are based on the most recent Mortgage that was taken out on this home.Purchase Details
Purchase Details
Purchase Details
Similar Homes in Cave Creek, AZ
Home Values in the Area
Average Home Value in this Area
Purchase History
| Date | Type | Sale Price | Title Company |
|---|---|---|---|
| Warranty Deed | $1,150,000 | First Arizona Title | |
| Warranty Deed | $555,000 | Chicago Title Agency Inc | |
| Warranty Deed | $515,000 | Equity Title Agency Inc | |
| Interfamily Deed Transfer | -- | American Title Service Agenc | |
| Interfamily Deed Transfer | -- | American Title Service Agenc | |
| Quit Claim Deed | -- | Century Title Agency | |
| Interfamily Deed Transfer | -- | -- | |
| Cash Sale Deed | $80,000 | Grand Canyon Title Agency In | |
| Cash Sale Deed | $81,600 | Chicago Title Insurance Co |
Mortgage History
| Date | Status | Loan Amount | Loan Type |
|---|---|---|---|
| Previous Owner | $444,000 | New Conventional | |
| Previous Owner | $412,000 | New Conventional | |
| Previous Owner | $170,000 | New Conventional | |
| Previous Owner | $149,000 | New Conventional | |
| Previous Owner | $250,000 | Credit Line Revolving | |
| Previous Owner | $200,000 | Credit Line Revolving | |
| Previous Owner | $284,320 | Unknown | |
| Previous Owner | $300,000 | No Value Available |
Property History
| Date | Event | Price | Change | Sq Ft Price |
|---|---|---|---|---|
| 07/11/2022 07/11/22 | Sold | $1,150,000 | +4.5% | $379 / Sq Ft |
| 06/08/2022 06/08/22 | Pending | -- | -- | -- |
| 05/27/2022 05/27/22 | For Sale | $1,100,000 | +98.2% | $362 / Sq Ft |
| 06/30/2016 06/30/16 | Sold | $555,000 | -0.9% | $183 / Sq Ft |
| 05/27/2016 05/27/16 | Pending | -- | -- | -- |
| 05/24/2016 05/24/16 | For Sale | $559,900 | +8.7% | $184 / Sq Ft |
| 07/14/2014 07/14/14 | Sold | $515,000 | -6.2% | $163 / Sq Ft |
| 05/23/2014 05/23/14 | Pending | -- | -- | -- |
| 04/27/2014 04/27/14 | Price Changed | $549,000 | -2.8% | $174 / Sq Ft |
| 02/25/2014 02/25/14 | Price Changed | $565,000 | -5.8% | $179 / Sq Ft |
| 09/26/2013 09/26/13 | For Sale | $600,000 | -- | $190 / Sq Ft |
Tax History Compared to Growth
Tax History
| Year | Tax Paid | Tax Assessment Tax Assessment Total Assessment is a certain percentage of the fair market value that is determined by local assessors to be the total taxable value of land and additions on the property. | Land | Improvement |
|---|---|---|---|---|
| 2025 | $2,535 | $67,043 | -- | -- |
| 2024 | $2,426 | $40,552 | -- | -- |
| 2023 | $2,426 | $70,220 | $14,040 | $56,180 |
| 2022 | $2,877 | $59,160 | $11,830 | $47,330 |
| 2021 | $3,138 | $55,420 | $11,080 | $44,340 |
| 2020 | $3,087 | $52,530 | $10,500 | $42,030 |
| 2019 | $3,026 | $52,330 | $10,460 | $41,870 |
| 2018 | $2,924 | $51,430 | $10,280 | $41,150 |
| 2017 | $2,830 | $52,950 | $10,590 | $42,360 |
| 2016 | $2,375 | $47,430 | $9,480 | $37,950 |
| 2015 | $2,247 | $50,120 | $10,020 | $40,100 |
Agents Affiliated with this Home
-

Seller's Agent in 2022
Courtney Woods Olson
Russ Lyon Sotheby's International Realty
(480) 532-1991
5 in this area
136 Total Sales
-

Seller Co-Listing Agent in 2022
Stacy Paluscio
Russ Lyon Sotheby's International Realty
(602) 526-9431
6 in this area
140 Total Sales
-

Buyer's Agent in 2022
Teresa Fahl
Berkshire Hathaway HomeServices Arizona Properties
(480) 620-5738
2 in this area
48 Total Sales
-

Seller's Agent in 2016
Charles Martin
Berkshire Hathaway HomeServices Arizona Properties
(480) 703-3493
5 Total Sales
-

Buyer's Agent in 2016
Rebecca Martinez
RE/MAX
(602) 290-4482
46 Total Sales
-

Seller's Agent in 2014
David Crozier
Russ Lyon Sotheby's International Realty
(480) 748-8890
3 in this area
47 Total Sales
Map
Source: Arizona Regional Multiple Listing Service (ARMLS)
MLS Number: 5004791
APN: 211-05-027
- 38953 N 57th Place
- 7344 E Continental Mountain Estates Dr Unit 1
- 39347 N Old Stage Rd
- 38065 N Cave Creek Rd Unit 2
- 38065 N Cave Creek Rd Unit 52
- 38065 N Cave Creek Rd Unit 9
- 5801 E Saguaro Rd
- 6015 E Valley Way
- 6067 E Knolls Way S
- 39334 N Old Stage Rd
- 39332 N Old Stage Rd
- 39332 N Old Stage Rd
- 6088 E Knolls Way N
- 37660 N Rancho Manana Blvd
- 1285 E Hohokam Place Unit 1
- 6030 E Ridge Rd
- 38405 N Jacqueline Dr Unit 1-4
- 38246 N Hazelwood Cir
- PARCEL 211-13-087 -- Unit S
- 38832 N 48th St
