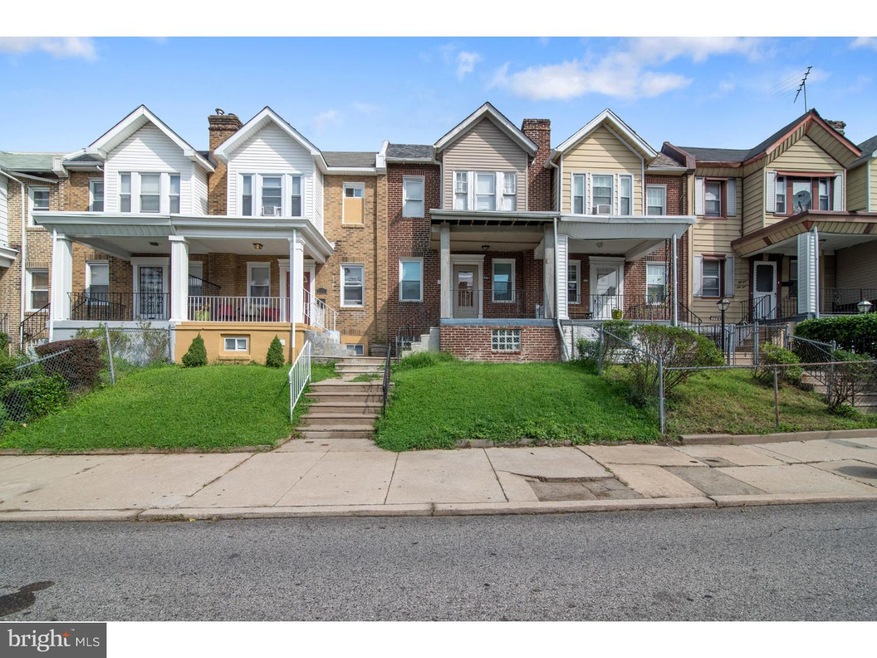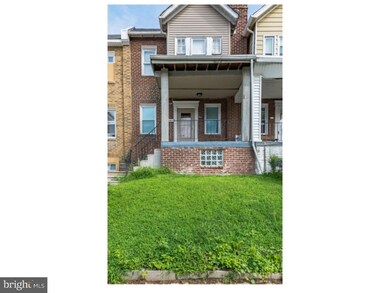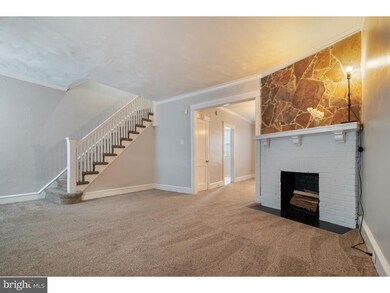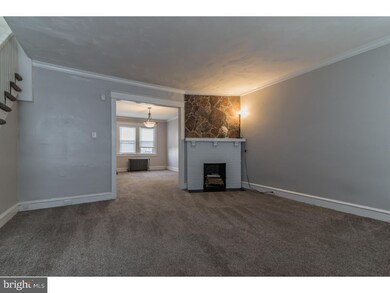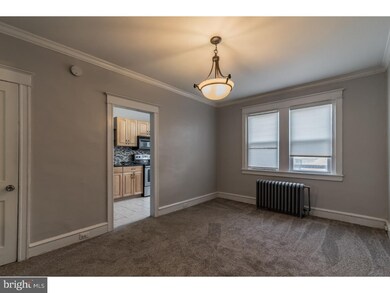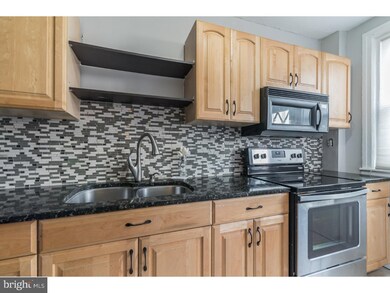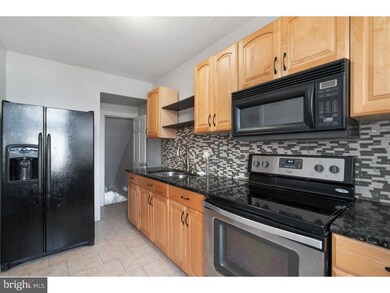
5463 Euclid St Philadelphia, PA 19131
Wynnefield NeighborhoodEstimated Value: $173,000 - $233,000
Highlights
- 1 Fireplace
- 1 Car Attached Garage
- En-Suite Primary Bedroom
- No HOA
- Living Room
- 5-minute walk to Triangle Park
About This Home
As of January 2019WOW WOW WOW! This property is Back on the MARKET! Motivated Sellers. Previous Buyer's financials fell through. ALL offers will be presented. Add this 3 bedroom, 1.5 bathroom townhouse to your investment portfolio or make it your very own home. It features newer wall-to-wall carpet throughout, a Double kitchen sink with Granite countertops, a Rear Driveway, and plenty of natural lighting. Entertain guests on the Covered Front Porch or have an intimate gathering on the Deck. The front shingle roof has been recently replaced and the Walkout Basement is your blank canvas. Use the garage to park your car, as additional storage, or transform it into something completely new. This house is Minutes from public transportation, I-76 and a bike ride from University City. It has been well maintained by the owners.
Last Agent to Sell the Property
Toni McGhie
Chennault Real Estate Listed on: 08/14/2018
Townhouse Details
Home Type
- Townhome
Est. Annual Taxes
- $1,373
Year Built
- Built in 1920
Lot Details
- 1,629 Sq Ft Lot
- Lot Dimensions are 18x89
- Back Yard
- Property is in good condition
Parking
- 1 Car Attached Garage
- Rear-Facing Garage
- Driveway
Home Design
- AirLite
- Flat Roof Shape
- Brick Exterior Construction
Interior Spaces
- 1,096 Sq Ft Home
- Property has 2 Levels
- 1 Fireplace
- Family Room
- Living Room
- Dining Room
Bedrooms and Bathrooms
- 3 Bedrooms
- En-Suite Primary Bedroom
- 1 Full Bathroom
Unfinished Basement
- Partial Basement
- Laundry in Basement
Utilities
- Radiator
- 100 Amp Service
- Natural Gas Water Heater
Community Details
- No Home Owners Association
- Wynnefield Subdivision
Listing and Financial Details
- Tax Lot 86
- Assessor Parcel Number 522037300
Ownership History
Purchase Details
Home Financials for this Owner
Home Financials are based on the most recent Mortgage that was taken out on this home.Purchase Details
Home Financials for this Owner
Home Financials are based on the most recent Mortgage that was taken out on this home.Purchase Details
Home Financials for this Owner
Home Financials are based on the most recent Mortgage that was taken out on this home.Similar Homes in Philadelphia, PA
Home Values in the Area
Average Home Value in this Area
Purchase History
| Date | Buyer | Sale Price | Title Company |
|---|---|---|---|
| Patterson Specialle Chantel | $144,500 | Dv Abstract Llc | |
| Ramsay Paulette | $108,047 | None Available | |
| Richards Rae Ann | $64,000 | Security Search & Abstract C |
Mortgage History
| Date | Status | Borrower | Loan Amount |
|---|---|---|---|
| Open | Patterson Specialle C | $5,058 | |
| Open | Patterson Specialle Chantel | $141,882 | |
| Previous Owner | Ramsay Paulette | $86,438 | |
| Previous Owner | Richards Rae Ann | $63,498 |
Property History
| Date | Event | Price | Change | Sq Ft Price |
|---|---|---|---|---|
| 01/29/2019 01/29/19 | Sold | $144,500 | 0.0% | $132 / Sq Ft |
| 11/20/2018 11/20/18 | Pending | -- | -- | -- |
| 10/20/2018 10/20/18 | Price Changed | $144,500 | -3.6% | $132 / Sq Ft |
| 08/14/2018 08/14/18 | For Sale | $149,900 | -- | $137 / Sq Ft |
Tax History Compared to Growth
Tax History
| Year | Tax Paid | Tax Assessment Tax Assessment Total Assessment is a certain percentage of the fair market value that is determined by local assessors to be the total taxable value of land and additions on the property. | Land | Improvement |
|---|---|---|---|---|
| 2025 | $2,118 | $173,700 | $34,740 | $138,960 |
| 2024 | $2,118 | $173,700 | $34,740 | $138,960 |
| 2023 | $2,118 | $151,300 | $30,260 | $121,040 |
| 2022 | $1,426 | $151,300 | $30,260 | $121,040 |
| 2021 | $1,426 | $0 | $0 | $0 |
| 2020 | $1,426 | $0 | $0 | $0 |
| 2019 | $1,373 | $0 | $0 | $0 |
| 2018 | $1,373 | $0 | $0 | $0 |
| 2017 | $1,373 | $0 | $0 | $0 |
| 2016 | $1,373 | $0 | $0 | $0 |
| 2015 | $1,402 | $0 | $0 | $0 |
| 2014 | -- | $104,600 | $12,704 | $91,896 |
| 2012 | -- | $7,872 | $1,476 | $6,396 |
Agents Affiliated with this Home
-
T
Seller's Agent in 2019
Toni McGhie
Chennault Real Estate
-
Trina Singleton

Buyer's Agent in 2019
Trina Singleton
Chennault Real Estate
(215) 869-1238
9 Total Sales
Map
Source: Bright MLS
MLS Number: 1002358064
APN: 522037300
- 5452 Euclid St
- 5426 Arlington St
- 5415 Euclid St
- 5423 Morse St
- 5602 Lebanon Ave
- 5403 Morse St
- 5377 Morse St
- 5659 Lebanon Ave
- 5661 Lebanon Ave
- 5663 Lebanon Ave
- 5408 Diamond St
- 5389 Hazelhurst St
- 5351 Hazelhurst St
- 4094 Leslie Ln Unit A40
- 4094 Leslie Ln Unit A39
- 5664 Gainor Rd
- 1720 N Ruby St
- 5411 Gainor Rd
- 1759 Georges Ln
- 1757 Georges Ln
- 5463 Euclid St
- 5465 Euclid St
- 5461 Euclid St
- 5467 Euclid St
- 5459 Euclid St
- 5469 Euclid St
- 5457 Euclid St
- 5471 Euclid St
- 5455 Euclid St
- 5473 Euclid St
- 5453 Euclid St
- 5474 W Berks St
- 5472 W Berks St
- 5476 W Berks St
- 5475 Euclid St
- 5466 W Berks St
- 5468 W Berks St
- 5451 Euclid St
- 5470 W Berks St
- 5478 W Berks St
