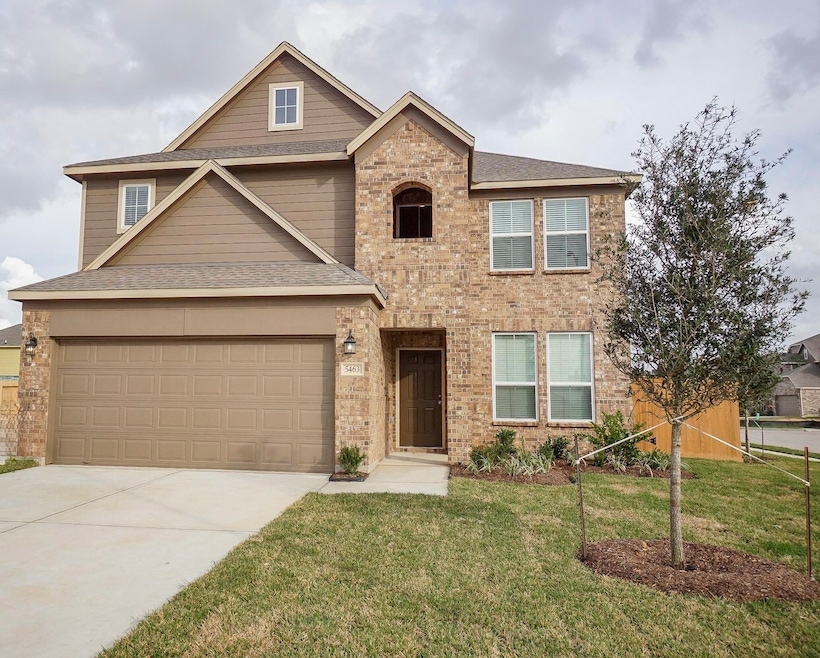5463 Grand View Dr Pattison, TX 77423
Highlights
- Deck
- Traditional Architecture
- High Ceiling
- Huggins Elementary School Rated A
- Corner Lot
- Granite Countertops
About This Home
Beautiful home by Lake Ridge Builders sits on a corner lot, in the desirable community of Vanbrooke. This floorplan offers an open concept feel with a gorgeous kitchen offering tons of cabinet space, and designer touches throughout, upgraded primary bath with a soaking tub and separate walk-in shower. Enjoy outdoor living with covered patio. Lakeview Retreat offers the best of for a community- beach-entry pool complete lounge & lap lanes, splash pad, playground, & more. Conveniently located near major roadways, including I-10 and the Grand Parkway, as well as premier shopping, restaurants, and entertainment. Lamar CISD and washer/dryer included.
Home Details
Home Type
- Single Family
Est. Annual Taxes
- $11,227
Year Built
- Built in 2021
Lot Details
- Back Yard Fenced
- Corner Lot
- Sprinkler System
Parking
- 2 Car Attached Garage
Home Design
- Traditional Architecture
Interior Spaces
- 2,785 Sq Ft Home
- 2-Story Property
- High Ceiling
- Ceiling Fan
- Family Room Off Kitchen
- Combination Dining and Living Room
- Home Office
- Game Room
- Utility Room
Kitchen
- Walk-In Pantry
- Convection Oven
- Gas Cooktop
- Microwave
- Dishwasher
- Granite Countertops
- Disposal
Flooring
- Carpet
- Tile
Bedrooms and Bathrooms
- 4 Bedrooms
- En-Suite Primary Bedroom
- Double Vanity
- Soaking Tub
- Separate Shower
Laundry
- Dryer
- Washer
Home Security
- Fire and Smoke Detector
- Fire Sprinkler System
Eco-Friendly Details
- ENERGY STAR Qualified Appliances
- Energy-Efficient Windows with Low Emissivity
- Energy-Efficient HVAC
- Energy-Efficient Lighting
- Energy-Efficient Insulation
- Energy-Efficient Thermostat
Outdoor Features
- Deck
- Patio
Schools
- Huggins Elementary School
- Leaman Junior High School
- Fulshear High School
Utilities
- Central Heating and Cooling System
- Heating System Uses Gas
- Programmable Thermostat
- No Utilities
- Tankless Water Heater
- Cable TV Available
Listing and Financial Details
- Property Available on 8/15/25
- Long Term Lease
Community Details
Overview
- Vanbrooke Subdivision
Recreation
- Community Pool
Pet Policy
- Call for details about the types of pets allowed
- Pet Deposit Required
Map
Source: Houston Association of REALTORS®
MLS Number: 90387294
APN: 8835-03-004-0010-901
- 5434 Rustic Ruby Dr
- 5439 Rustic Ruby Dr
- 32407 Dew Crest St
- 5462 Grand View Dr
- 5447 Tourmaline Way
- 5431 Tourmaline Way
- 32323 Melbrooke Dr
- 5418 Fm 359 Rd S
- 32523 Dew Crest St
- 32723 Orchard Haze Dr
- 32647 Turning Springs Dr
- 5706 Sunland Trail
- 32743 Turning Springs Dr
- 32215 Sunbeam Dr
- 5818 Dawning Sun St
- 32423 Sunbeam Dr
- 5803 Sunkissed Dr
- 5706 Sunland Trail
- 32435 Sunbeam Dr
- 32439 Sunbeam Dr
- 32322 Melbrooke Dr
- 32615 Orchard Haze Dr
- 32506 Timber Point Dr
- 32903 Silver Meadow Way
- 5222 Windy Plantation Dr
- 5218 Windy Plantation Dr
- 5323 Wyatt James Ln
- 32035 Brilliant Sun Ct
- 32927 Franklin Brooks Dr
- 5854 Dawning Sun St
- 5810 Dawning Sun St
- 32031 Splendor Dr
- 31422 Beacon Cove Trail
- 3606 Lanercost Ln
- 31411 Weathered Cabin Ct
- 31415 Beacon Cove Trail
- 31427 Heddington Ln
- 4254 Bromham Farms Dr
- 4507 Starling Haven Ln
- 4210 Bromham Farms Dr







