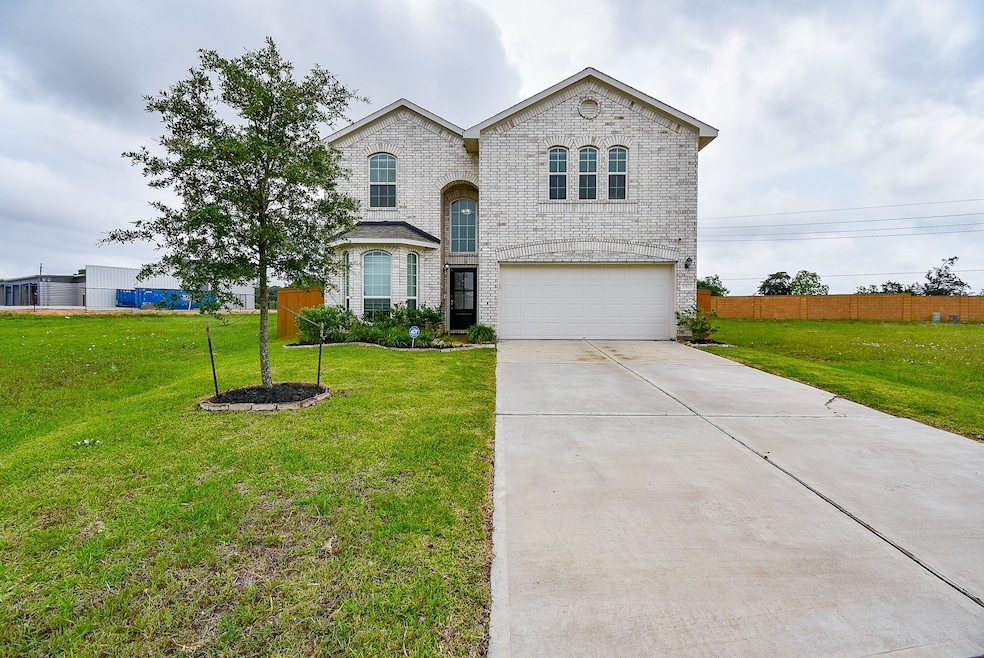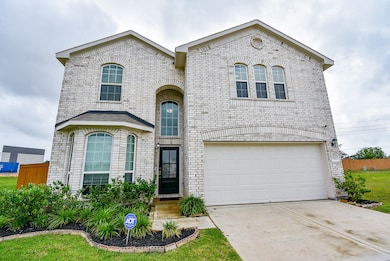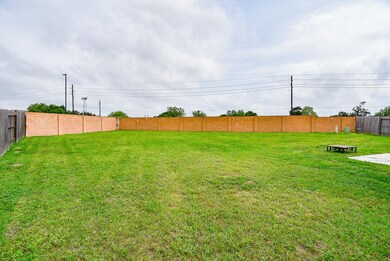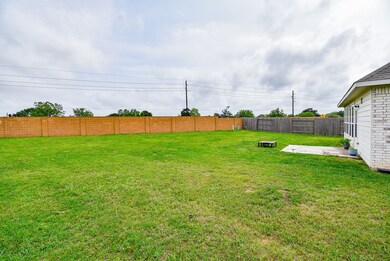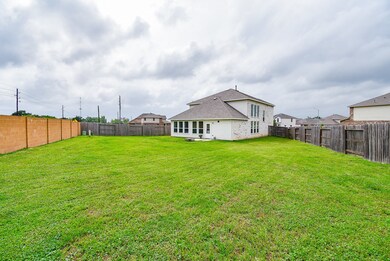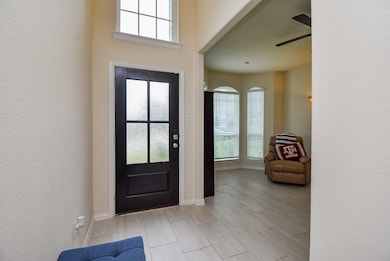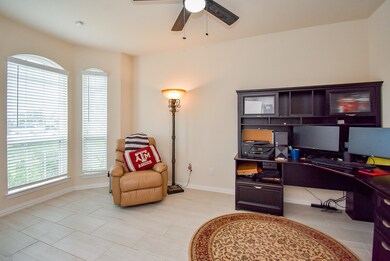32903 Silver Meadow Way Brookshire, TX 77423
Highlights
- Traditional Architecture
- Game Room
- Breakfast Room
- Huggins Elementary School Rated A
- Community Pool
- Family Room Off Kitchen
About This Home
Welcome home to the beautiful 2 Story, The Donnington floor Plan with 4 Bedrooms, 2 1/2 Baths, with attached 2 Car Garage. This floor plan boasts a Spacious OPEN CONCEPT FLOOR PLAN with the Family Room, Kitchen and Dining Room, Study/Flex Space, and a Master Bedroom with his and her closets downstairs. Upstairs you will find a Game Room, 3 Bedrooms with another full bath. Fenced backyard. COST AND ENERGY EFFICIENCY FEATURES: 16 Seer HVAC System, Honeywell Thermostat, Pex Hot & Cold Water Lines, Radiant Barrier, Rheem® Whole House Tankless Gas Water Heater, and Vinyl Double Pane Low E Windows that open to the inside of the home for cleaning. A scenic overlook greets visitors as soon as they drive in, revealing a lakeside view that gives way to an open-air pavilion and amenity center. Amenities include RESORT-STYLE SWIMMING POOL! SPLASHPAD! CHILDREN’S PLAYGROUND! Convenient to I-10, TX Hwy 359, and Westpark Tollway. Lamar CISD!
Listing Agent
Darrell Anderson
eXp Realty LLC License #0638368 Listed on: 05/07/2025
Home Details
Home Type
- Single Family
Est. Annual Taxes
- $10,041
Year Built
- Built in 2021
Lot Details
- 9,778 Sq Ft Lot
Parking
- 2 Car Attached Garage
Home Design
- Traditional Architecture
Interior Spaces
- 2,509 Sq Ft Home
- 2-Story Property
- Ceiling Fan
- Family Room Off Kitchen
- Breakfast Room
- Game Room
- Utility Room
- Washer and Electric Dryer Hookup
Kitchen
- Breakfast Bar
- Gas Oven
- Gas Range
- Microwave
- Dishwasher
- Disposal
Flooring
- Carpet
- Tile
Bedrooms and Bathrooms
- 4 Bedrooms
Eco-Friendly Details
- Energy-Efficient HVAC
- Energy-Efficient Thermostat
- Ventilation
Schools
- Huggins Elementary School
- Leaman Junior High School
- Fulshear High School
Utilities
- Central Heating and Cooling System
- Heating System Uses Gas
- Programmable Thermostat
Listing and Financial Details
- Property Available on 7/16/25
- Long Term Lease
Community Details
Overview
- Vanbrooke Subdivision
Recreation
- Community Pool
Pet Policy
- Call for details about the types of pets allowed
- Pet Deposit Required
Map
Source: Houston Association of REALTORS®
MLS Number: 49374984
APN: 8835-02-005-0330-901
- 32907 Silver Meadow Way
- 32915 Silver Meadow Way
- 32910 Silver Meadow Way
- 32927 Turning Springs Dr
- 32923 Turning Springs Dr
- 32935 Silver Mdw Way
- 32935 Silver Mdw Way
- 32935 Silver Mdw Way
- 32935 Silver Mdw Way
- 32935 Silver Mdw Way
- 32935 Silver Mdw Way
- 32915 Turning Springs Dr
- 32919 Ruthie Dean Dr
- 32939 Silver Meadow Way
- 32927 Ruthie Dean Dr
- 32943 Silver Meadow Way
- 32927 Franklin Brooks Dr
- 32943 Franklin Brooks Dr
- 32723 Orchard Haze Dr
- 33010 Franklin Brooks Dr
- 32943 Turning Springs Dr
- 32927 Franklin Brooks Dr
- 5323 Wyatt James Ln
- 5222 Windy Plantation Dr
- 5218 Windy Plantation Dr
- 32635 Turning Springs Dr
- 32322 Dusted Bronze Dr
- 5411 Rustic Ruby Dr
- 32322 Melbrooke Dr
- 32315 Melbrooke Dr
- 32035 Brilliant Sun Ct
- 5854 Dawning Sun St
- 32826 Rogers Rd
- 3939 Accolade Crossing
- 3934 Accolade Crossing
- 3930 Accolade Crossing
- 3938 Windy Whisper Dr
- 3919 Accolade Crossing
- 31535 Beacon Cove Trail
- 31431 Warm Kindling Way
