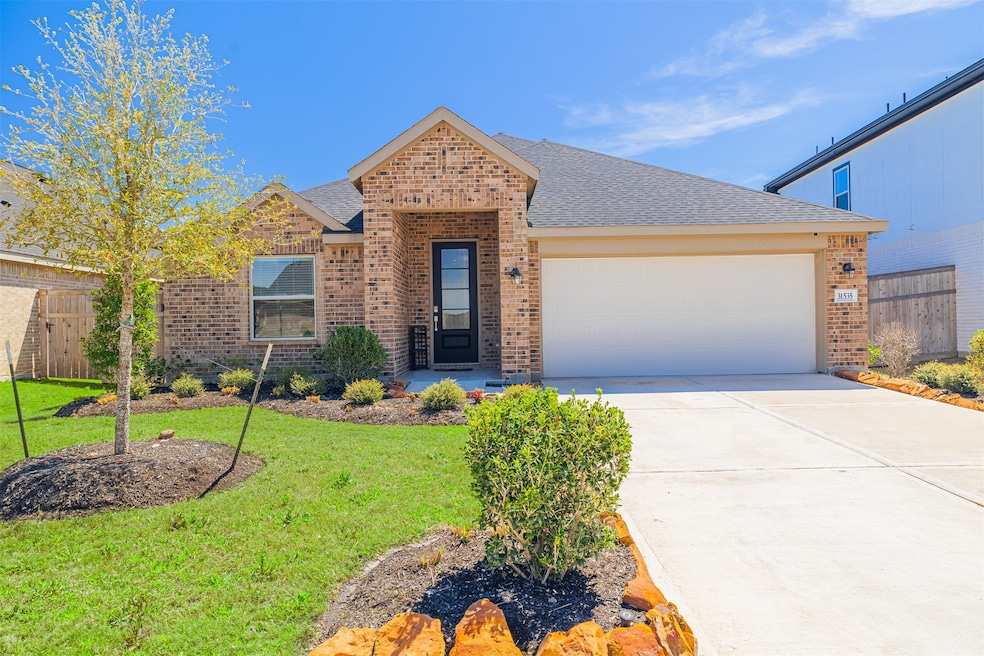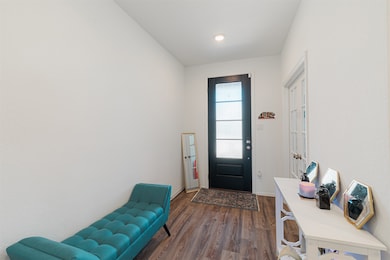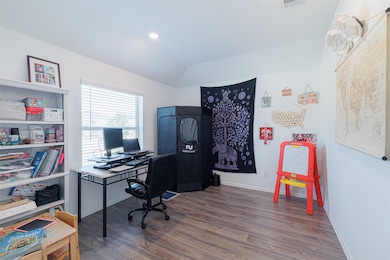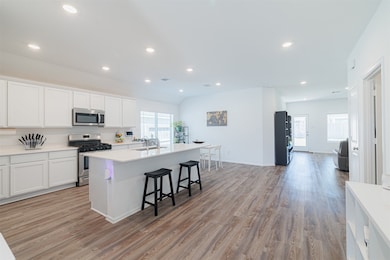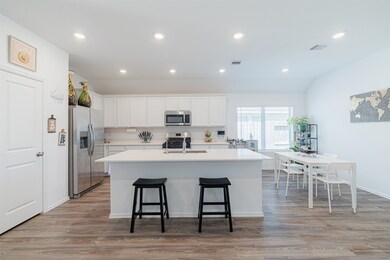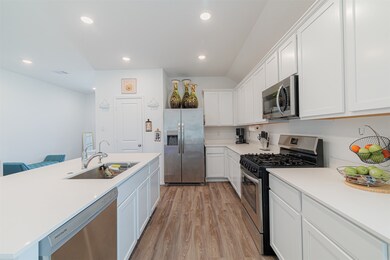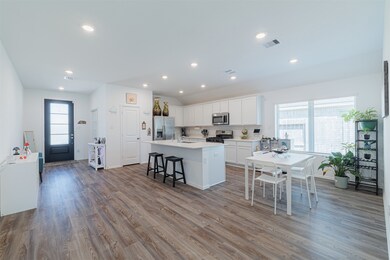31535 Beacon Cove Trail Fulshear, TX 77441
Highlights
- Traditional Architecture
- High Ceiling
- Community Pool
- Huggins Elementary School Rated A
- Quartz Countertops
- Home Office
About This Home
Beautiful Lennar-built 3-bedroom home nestled in sought-after Cross Creek West! This charming residence features brick on all four sides and luxury vinyl flooring throughout most of the home. A welcoming entryway opens to a private study with elegant French doors. The island kitchen boasts quartz countertops, stainless steel appliances, a breakfast bar, and adjoins the bright breakfast room and spacious family area. The serene primary suite offers an ensuite bath with an oversized walk-in shower and generous closet. Enjoy outdoor living in the sizable backyard with a covered patio and sprinkler system. Just a short stroll to resort-style amenities—pool, splash pad, parks, scenic trails, tennis, pickleball, onsite gym & more!
Listing Agent
Keller Williams Signature Brokerage Phone: 281-599-6548 License #0615442 Listed on: 07/17/2025

Home Details
Home Type
- Single Family
Est. Annual Taxes
- $11,162
Year Built
- Built in 2023
Lot Details
- 6,628 Sq Ft Lot
- North Facing Home
- Back Yard Fenced
- Sprinkler System
Parking
- 2 Car Attached Garage
Home Design
- Traditional Architecture
- Radiant Barrier
Interior Spaces
- 1,830 Sq Ft Home
- 1-Story Property
- High Ceiling
- Ceiling Fan
- Family Room Off Kitchen
- Breakfast Room
- Home Office
- Utility Room
- Washer and Electric Dryer Hookup
- Fire and Smoke Detector
Kitchen
- Breakfast Bar
- Gas Oven
- Gas Range
- Free-Standing Range
- Microwave
- Dishwasher
- Kitchen Island
- Quartz Countertops
- Disposal
Flooring
- Carpet
- Vinyl
Bedrooms and Bathrooms
- 3 Bedrooms
- 2 Full Bathrooms
- Bathtub with Shower
Eco-Friendly Details
- Energy-Efficient Windows with Low Emissivity
- Energy-Efficient Exposure or Shade
- Energy-Efficient HVAC
- Energy-Efficient Thermostat
Schools
- James & Marinella Haygood Elementary School
- Leaman Junior High School
- Fulshear High School
Utilities
- Central Heating and Cooling System
- Heating System Uses Gas
- Programmable Thermostat
Listing and Financial Details
- Property Available on 9/1/25
- Long Term Lease
Community Details
Overview
- Cross Creek West Subdivision
Recreation
- Community Pool
Pet Policy
- Call for details about the types of pets allowed
- Pet Deposit Required
Map
Source: Houston Association of REALTORS®
MLS Number: 3119087
APN: 2761-02-005-0030-901
- 31510 Vineyard Creek Dr
- 31447 Golden Cliffs Ln
- 5302 Egret Gable Ct
- 31430 Vineyard Creek Dr
- 31419 Beacon Cove Trail
- 31422 Beacon Cove Trail
- 31443 Splitting Willow Way
- 5107 Shimmering Brook Ln
- 5015 Albany Shores Ln
- 31319 Hastings Creek Ln
- 6310 Fm 359 Rd S
- 5847 Sunrise Bottom Ln
- 31911 Splendor Dr
- 4603 Rustic Garden Ln
- 31126 Marlow Manor Ct
- 31238 Anna Meadows Dr
- 31102 Marlow Manor Ct
- 4403 Sweet Ashlyn St
- 4418 Sweet Ashlyn St
- 31506 Bramble Hollow Ct
- 31526 Beacon Cove Trail
- 31719 Splitting Willow Ln
- 31422 Beacon Cove Trail
- 31411 Splitting Willow Way
- 31411 Splitting Willow Ln
- 10001 N Fulshear Dr
- 5107 Albany Shores Ln
- 5854 Dawning Sun St
- 31815 Pecan Meadow Ln
- 32035 Brilliant Sun Ct
- 30062 N Fulshear Dr
- 4507 Starling Haven Ln
- 7454 French Quarter Ct
- 7410 Arabian Moon Trail
- 31327 Heddington Ln
- 31330 Spotted Saddle Hollow
- 31326 Spotted Saddle Hollow
- 31407 Black Forest Crossing
- 31210 Derby Haven Dr
- 7443 Arabian Moon Trail
