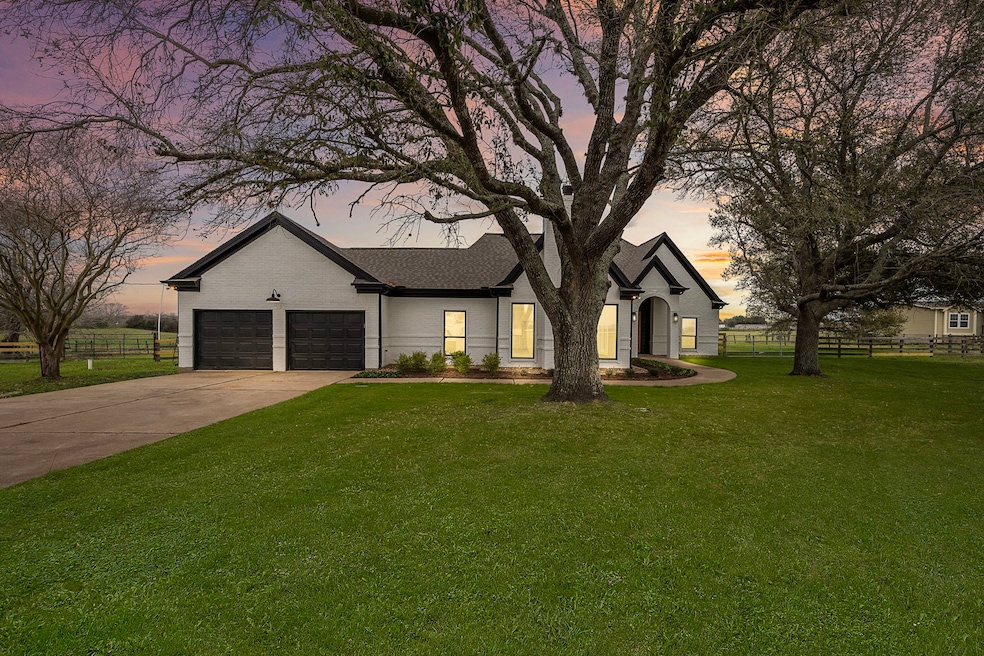32826 Rogers Rd Fulshear, TX 77441
Highlights
- Barn
- Stables
- Contemporary Architecture
- Dean Leaman Junior High School Rated A
- Deck
- Wood Flooring
About This Home
Welcome to a pristine, recently renovated gem nestled in the serene settings of Fulshear. Sitting on 3 acres adorned with trees, this home has 3 bedrooms, with 3 baths! The home boasts exquisite wood beams and large picturesque windows for abundant natural light. The kitchen is a chefs dream with stunning counters, custom cabinets, a farmhouse sink, recessed lighting, stainless steel appliances, 5 burner gas cooktop and a large walk-in pantry. Generous primary suite with luxurious spa like bathroom and fantastic closet! 2 spare bedrooms share a Hollywood bath. Step outside to your covered patio and whether you envision horses grazing, a haven for your hobbies, or simply need ample storage, the barn offers endless possibilities to complement your lifestyle. For those who appreciate a slice of rural life without relinquishing the perks of living near a town, this house is an ideally suited match.
Home Details
Home Type
- Single Family
Est. Annual Taxes
- $7,613
Year Built
- Built in 1995
Lot Details
- 3 Acre Lot
- South Facing Home
- Fenced Yard
- Partially Fenced Property
Parking
- 2 Car Attached Garage
- Garage Door Opener
- Driveway
Home Design
- Contemporary Architecture
Interior Spaces
- 2,709 Sq Ft Home
- 1-Story Property
- High Ceiling
- Ceiling Fan
- Wood Burning Fireplace
- Family Room
- Breakfast Room
- Dining Room
- Home Office
- Utility Room
- Washer and Gas Dryer Hookup
Kitchen
- Walk-In Pantry
- Gas Oven
- Gas Cooktop
- Microwave
- Dishwasher
- Self-Closing Drawers and Cabinet Doors
- Disposal
Flooring
- Wood
- Tile
Bedrooms and Bathrooms
- 3 Bedrooms
- 3 Full Bathrooms
- Double Vanity
- Bathtub with Shower
- Hollywood Bathroom
Home Security
- Security System Owned
- Fire and Smoke Detector
Outdoor Features
- Deck
- Patio
Schools
- Morgan Elementary School
- Leaman Junior High School
- Fulshear High School
Utilities
- Central Heating and Cooling System
- Heating System Uses Gas
- Heating System Uses Propane
- Programmable Thermostat
- Well
- Septic Tank
Additional Features
- Energy-Efficient Thermostat
- Barn
- Stables
Listing and Financial Details
- Property Available on 6/6/25
- 12 Month Lease Term
Community Details
Overview
- J San Pierre Subdivision
Pet Policy
- Call for details about the types of pets allowed
- Pet Deposit Required
Map
Source: Houston Association of REALTORS®
MLS Number: 49194410
APN: 0081-00-000-0283-901
- 6815 Pool Hill Rd
- 0 Gordon Side Unit 82424200
- 0 Love Rd Unit 34844477
- 6936 Love Rd
- 7707 River Bluet Place
- 32506 Ebony Jewelwing Ct
- 32514 Ebony Jewelwing Ct
- 32510 Ebony Jewelwing Ct
- 32502 Ebony Jewelwing Ct
- 32346 Sunbeam Dr
- 32342 Sunbeam Dr
- 32038 Western Grove Ln
- 32415 Sedge Sprite Ct
- 7718 Red Damsel Place
- 32030 Ledgewood Ln
- 32310 Emerald Spreadwing Place
- 7715 Powdered Dancer Ct
- 32410 Sedge Sprite Ct
- 7727 Powdered Dancer Ct
- 7703 Red Damsel Place
- 5854 Dawning Sun St
- 32903 Silver Meadow Way
- 32035 Brilliant Sun Ct
- 32943 Turning Springs Dr
- 31815 Pecan Meadow Ln
- 31911 Sky Ridge Ln
- 32927 Franklin Brooks Dr
- 5411 Rustic Ruby Dr
- 32322 Dusted Bronze Dr
- 31535 Beacon Cove Trail
- 32315 Melbrooke Dr
- 4235 Bedwyn Bay Dr
- 32315 Clouser Minnow Ct
- 31123 Brightwell Bend
- 32322 Melbrooke Dr
- 5323 Wyatt James Ln
- 32635 Turning Springs Dr
- 5222 Windy Plantation Dr
- 5218 Windy Plantation Dr
- 8211 Red Shiner Way







