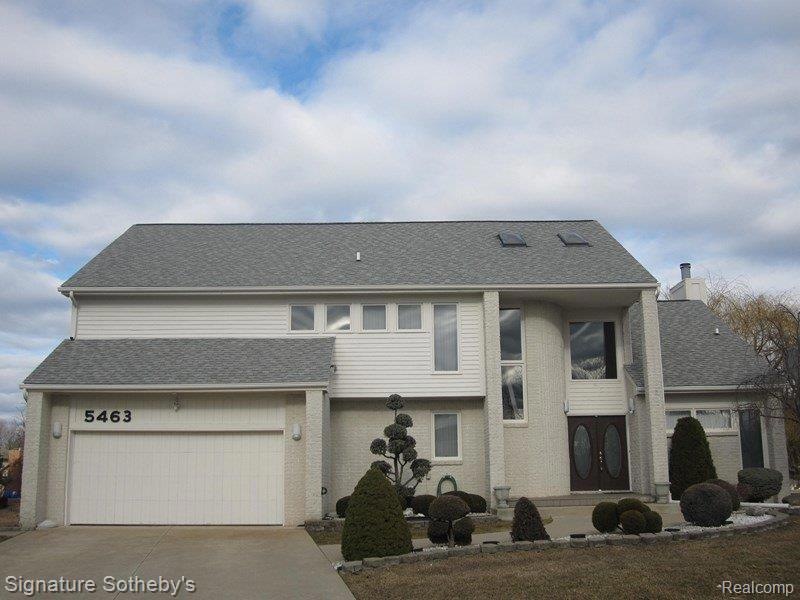
$429,000
- 4 Beds
- 2.5 Baths
- 2,514 Sq Ft
- 31192 Verona St
- Farmington Hills, MI
Spacious Colonial in desirable Rolling Oaks subdivision! This 4-bedroom, 2.1-bath home offers a great opportunity to add your personal touch! Featuring a brand new kitchen with sleek stainless steel appliances, newer furnace and hot water heater, and fresh carpet in the dining room, living room, family room and 3 of the 4 bedrooms, this home combines with potential. The primary suite boasts two
Lee Morof RE/MAX Showcase Homes
