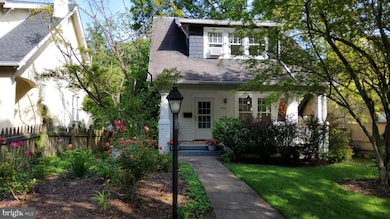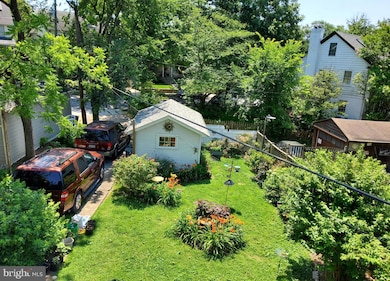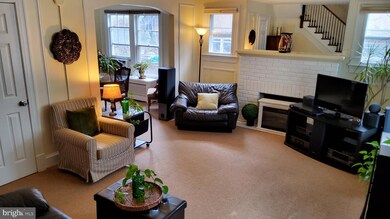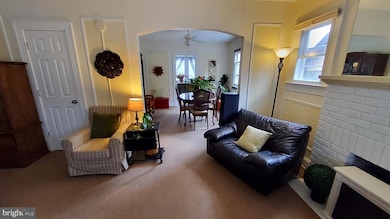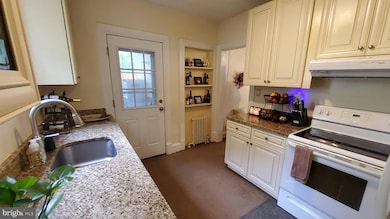
5463 Nebraska Ave NW Washington, DC 20015
Chevy Chase NeighborhoodEstimated payment $5,489/month
Highlights
- Hot Property
- Wood Flooring
- 1 Car Detached Garage
- Lafayette Elementary School Rated A-
- No HOA
- Porch
About This Home
Incredible Value in Chevy Chase DC. This special 1926 Bungalow has a thoughtfully upgraded kitchen and still retains a lot of its original character. The beautifully maintained front and back gardens welcome you to a tranquil retreat in the middle of the city. The main level has an inviting front porch, a living room with fireplace and a separate dining room both with original hardwood floors. The kitchen has updated cabinets and appliances, and a back room that allows for future expansion. There is also a den/ bonus room on this level and a full bathroom. The upper level has three bedrooms with good size closets, and a bathroom. The basement is unfinished, encompasses most of the length of the house, has a bathroom and a separate entrance to the back. It also offers an incredible amount of storage, and contains a workshop area. The large and lush backyard is flat, very private, and green, and would allow for future expansion. A 2-car tandem driveway right off the back alley complements the separate garage with extra parking and extra storage possibilities. The house is in an ideal and idyllic location. A few blocks to Rock Creek Park and Broad Branch Market in the Lafayette/Deal/Jackson Reed School Cluster. Other local amenities are the several bus lines right outside the house, close proximity to Tenleytown, Van Ness and Friendship Heights Metros, Safeway, Starbucks, Bread Furst, Shemali's, Sfoglina, Van Ness Farmer’s Market, Rosedale Park, Calvert Woodley Wines & Spirits, and more. Driving you will be in approx. 15 minutes in downtown DC, 25 minutes to Washington Reagan Airport, 35 minutes to Dulles Airport. Don’t miss this unique opportunity to buy your next home at an incredible below-appraised value.
Listing Agent
Keller Williams Capital Properties License #0225208487 Listed on: 05/30/2025

Open House Schedule
-
Sunday, June 01, 20252:00 to 4:00 pm6/1/2025 2:00:00 PM +00:006/1/2025 4:00:00 PM +00:00Add to Calendar
Home Details
Home Type
- Single Family
Est. Annual Taxes
- $2,509
Year Built
- Built in 1926
Lot Details
- 5,000 Sq Ft Lot
- Partially Fenced Property
Parking
- 1 Car Detached Garage
- Driveway
- On-Street Parking
Home Design
- Bungalow
- Shingle Roof
- Wood Siding
Interior Spaces
- Property has 3 Levels
- Ceiling Fan
- Wood Burning Fireplace
- Window Treatments
- Dining Area
- Fire and Smoke Detector
Kitchen
- Stove
- Range Hood
- Dishwasher
- Disposal
Flooring
- Wood
- Carpet
Bedrooms and Bathrooms
- 3 Bedrooms
Laundry
- Dryer
- Washer
Unfinished Basement
- Basement Fills Entire Space Under The House
- Connecting Stairway
- Exterior Basement Entry
- Laundry in Basement
- Basement with some natural light
Outdoor Features
- Porch
Schools
- Jackson-Reed High School
Utilities
- Window Unit Cooling System
- Hot Water Heating System
- Natural Gas Water Heater
Community Details
- No Home Owners Association
- Chevy Chase Subdivision
Listing and Financial Details
- Tax Lot 8
- Assessor Parcel Number 2025//0008
Map
Home Values in the Area
Average Home Value in this Area
Tax History
| Year | Tax Paid | Tax Assessment Tax Assessment Total Assessment is a certain percentage of the fair market value that is determined by local assessors to be the total taxable value of land and additions on the property. | Land | Improvement |
|---|---|---|---|---|
| 2024 | $2,509 | $786,740 | $509,580 | $277,160 |
| 2023 | $2,473 | $751,970 | $488,300 | $263,670 |
| 2022 | $2,446 | $673,280 | $439,700 | $233,580 |
| 2021 | $2,339 | $651,130 | $425,160 | $225,970 |
| 2020 | $2,231 | $600,580 | $410,850 | $189,730 |
| 2019 | $2,182 | $588,320 | $405,050 | $183,270 |
| 2018 | $2,122 | $572,650 | $0 | $0 |
| 2017 | $2,003 | $556,540 | $0 | $0 |
| 2016 | $1,824 | $532,190 | $0 | $0 |
| 2015 | $1,659 | $461,760 | $0 | $0 |
| 2014 | $1,520 | $427,910 | $0 | $0 |
Property History
| Date | Event | Price | Change | Sq Ft Price |
|---|---|---|---|---|
| 04/28/2025 04/28/25 | Price Changed | $999,999 | -2.4% | $696 / Sq Ft |
| 04/23/2025 04/23/25 | Price Changed | $1,025,000 | -6.8% | $714 / Sq Ft |
| 03/31/2025 03/31/25 | For Sale | $1,099,999 | -- | $766 / Sq Ft |
Mortgage History
| Date | Status | Loan Amount | Loan Type |
|---|---|---|---|
| Closed | $885,000 | Reverse Mortgage Home Equity Conversion Mortgage |
Similar Homes in Washington, DC
Source: Bright MLS
MLS Number: DCDC2202672
APN: 2025-0008
- 5442 Broad Branch Rd NW
- 3335 Legation St NW
- 3410 Morrison St NW
- 3212 Oliver St NW
- 3103 Oliver St NW
- 3118 Patterson St NW
- 5376 28th St NW
- 3709 Jocelyn St NW
- 5173 Linnean Terrace NW
- 3713 Jenifer St NW
- 5706 Nevada Ave NW
- 3235 Quesada St NW
- 3726 Jocelyn St NW
- 3740 Kanawha St NW
- 5320 27th St NW
- 5315 Connecticut Ave NW Unit 610
- 5315 Connecticut Ave NW Unit 406
- 5231 Connecticut Ave NW Unit 202
- 2709 Mckinley St NW
- 5233 Connecticut Ave NW Unit 301

