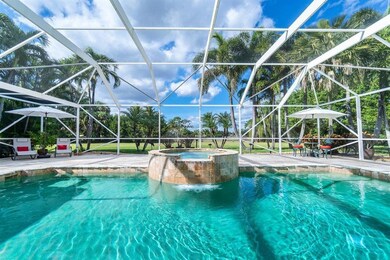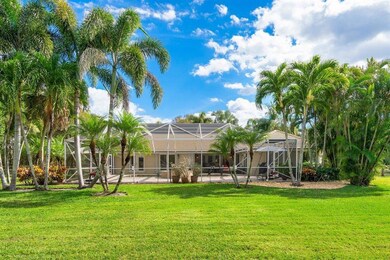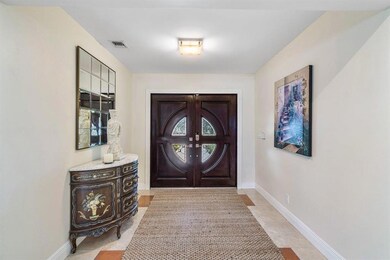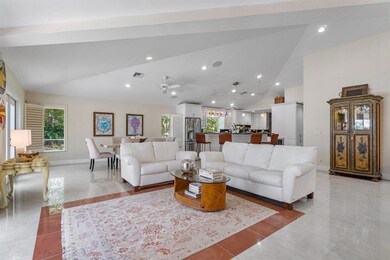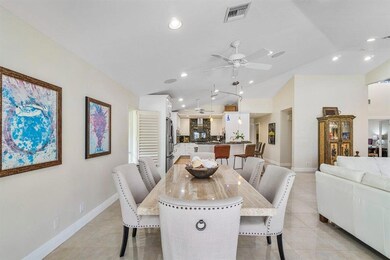
5463 Sea Biscuit Rd Palm Beach Gardens, FL 33418
Steeplechase NeighborhoodHighlights
- Gated with Attendant
- Vaulted Ceiling
- Den
- Private Pool
- Garden View
- Plantation Shutters
About This Home
As of March 2021Immaculate home situated on an acre+ lot in the highly sought after, gated community of Steeplechase. 3 Bedrooms, 3.5 Baths, plus a Den/Office spread out in this open floorpan super bright and beautifully neutral home w/20 inch porcelain tile throughout. Kitchen is a Chef's dream. Loads of countertop space and storage, quality wood cabinetry, high end appliances including double ovens, steamer oven w/warming drawer, wine bar 6-burner gas top stove, built-in coffee maker, and a gorgeous curved island w/wet bar. Master Suite is spacious enjoys fabulous views of the outdoor living area. Master Bath features granite counter-tops, a spa-like Jacuzzi tub & a large walk-in shower. Each guest suite is outfitted with a private bathroom & large closets w/built-ins. Tranquil.....
Last Agent to Sell the Property
Leibowitz Realty Group, LLC./PBG License #3002957 Listed on: 01/19/2021
Home Details
Home Type
- Single Family
Est. Annual Taxes
- $3,095
Year Built
- Built in 1988
Lot Details
- 1.03 Acre Lot
- Fenced
- Sprinkler System
- Property is zoned RE(cit
HOA Fees
- $263 Monthly HOA Fees
Parking
- 2 Car Attached Garage
- Garage Door Opener
- Driveway
Property Views
- Garden
- Pool
Home Design
- Spanish Tile Roof
- Tile Roof
Interior Spaces
- 2,783 Sq Ft Home
- 1-Story Property
- Built-In Features
- Vaulted Ceiling
- Plantation Shutters
- French Doors
- Entrance Foyer
- Family Room
- Combination Dining and Living Room
- Den
- Tile Flooring
Kitchen
- Breakfast Bar
- Built-In Oven
- Gas Range
- Microwave
- Dishwasher
- Disposal
Bedrooms and Bathrooms
- 3 Bedrooms
- Stacked Bedrooms
- Walk-In Closet
Laundry
- Laundry Room
- Dryer
- Washer
Home Security
- Home Security System
- Fire and Smoke Detector
Outdoor Features
- Private Pool
- Patio
Utilities
- Central Heating and Cooling System
- Well
- Gas Water Heater
- Septic Tank
- Cable TV Available
Listing and Financial Details
- Assessor Parcel Number 52424223040140120
Community Details
Overview
- Association fees include common areas, security
- Steeplechase Subdivision
Recreation
- Trails
Security
- Gated with Attendant
Ownership History
Purchase Details
Home Financials for this Owner
Home Financials are based on the most recent Mortgage that was taken out on this home.Purchase Details
Purchase Details
Home Financials for this Owner
Home Financials are based on the most recent Mortgage that was taken out on this home.Purchase Details
Purchase Details
Similar Homes in Palm Beach Gardens, FL
Home Values in the Area
Average Home Value in this Area
Purchase History
| Date | Type | Sale Price | Title Company |
|---|---|---|---|
| Warranty Deed | $925,000 | Trident Title | |
| Deed | -- | None Available | |
| Warranty Deed | $660,000 | South Florida Title Insurers | |
| Deed | $660,000 | -- | |
| Warranty Deed | $430,000 | Attorney |
Mortgage History
| Date | Status | Loan Amount | Loan Type |
|---|---|---|---|
| Open | $548,250 | New Conventional | |
| Previous Owner | $200,001 | New Conventional | |
| Previous Owner | $115,000 | Credit Line Revolving | |
| Previous Owner | $570,500 | Fannie Mae Freddie Mac | |
| Previous Owner | $410,000 | Credit Line Revolving | |
| Previous Owner | $127,000 | Unknown | |
| Previous Owner | $322,550 | Stand Alone First |
Property History
| Date | Event | Price | Change | Sq Ft Price |
|---|---|---|---|---|
| 03/09/2021 03/09/21 | Sold | $925,000 | +2.9% | $332 / Sq Ft |
| 02/07/2021 02/07/21 | Pending | -- | -- | -- |
| 01/19/2021 01/19/21 | For Sale | $899,000 | +36.2% | $323 / Sq Ft |
| 10/26/2016 10/26/16 | Sold | $660,000 | -7.0% | $237 / Sq Ft |
| 09/26/2016 09/26/16 | Pending | -- | -- | -- |
| 06/07/2016 06/07/16 | For Sale | $710,000 | -- | $255 / Sq Ft |
Tax History Compared to Growth
Tax History
| Year | Tax Paid | Tax Assessment Tax Assessment Total Assessment is a certain percentage of the fair market value that is determined by local assessors to be the total taxable value of land and additions on the property. | Land | Improvement |
|---|---|---|---|---|
| 2024 | $20,765 | $1,182,837 | -- | -- |
| 2023 | $19,071 | $943,071 | $0 | $0 |
| 2022 | $16,346 | $857,337 | $0 | $0 |
| 2021 | $6,023 | $334,466 | $0 | $0 |
| 2020 | $5,952 | $329,848 | $0 | $0 |
| 2019 | $5,872 | $322,432 | $0 | $0 |
| 2018 | $5,594 | $316,420 | $0 | $0 |
| 2017 | $5,550 | $309,912 | $0 | $0 |
| 2016 | $5,152 | $283,751 | $0 | $0 |
| 2015 | $5,125 | $281,779 | $0 | $0 |
| 2014 | $5,163 | $279,543 | $0 | $0 |
Agents Affiliated with this Home
-
Michael Leibowitz
M
Seller's Agent in 2021
Michael Leibowitz
Leibowitz Realty Group, LLC./PBG
(561) 262-0721
36 in this area
241 Total Sales
-
Andrew Leibowitz
A
Seller Co-Listing Agent in 2021
Andrew Leibowitz
Leibowitz Realty Group, LLC./PBG
(561) 262-0724
36 in this area
249 Total Sales
-
Ravi Mohanka
R
Buyer's Agent in 2021
Ravi Mohanka
Sainaam Realty & Investment
(561) 714-1196
1 in this area
357 Total Sales
-
Denise Kaslow
D
Seller's Agent in 2016
Denise Kaslow
Compass Florida LLC
(561) 371-2378
80 Total Sales
Map
Source: BeachesMLS
MLS Number: R10685756
APN: 52-42-42-23-04-014-0120
- 5355 Sea Biscuit Rd
- 7693 Steeplechase Dr
- 7703 Bold Lad Rd
- 5172 Desert Vixen Rd
- 4056 Dorado Dr
- 5840 Sea Biscuit Rd
- 4029 Dorado Dr
- 5337 Edenwood Ln
- 5139 Elpine Way
- 3120 Contego Ln
- 8257 Needles Dr
- 5205 Edenwood Rd
- 8119 Man o War Rd
- 1030 Via Jardin
- 4011 Dorado Dr
- 3035 Casa Rio Ct
- 5745 Native Dancer Rd S
- 1020 Via Jardin
- 2022 Bonisle Cir
- 3021 Casa Rio Ct

