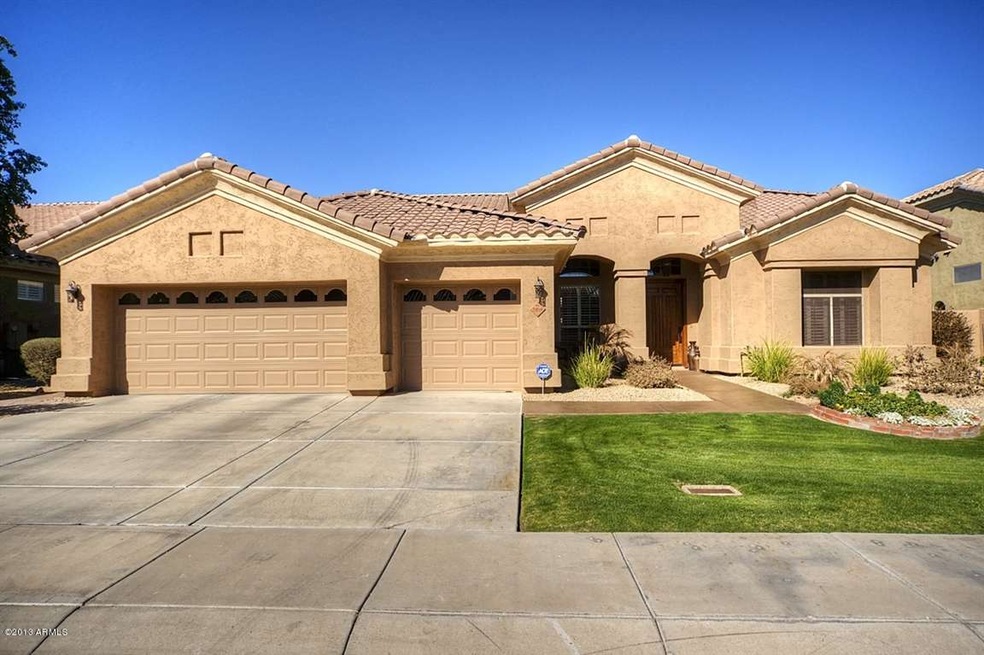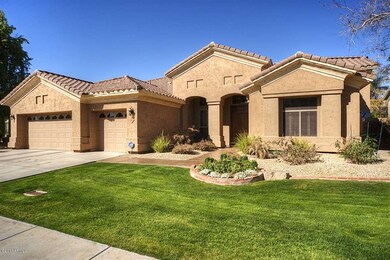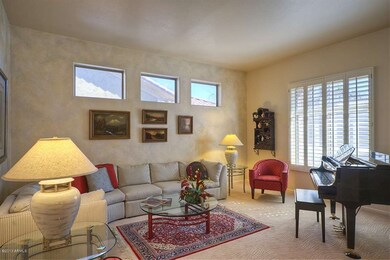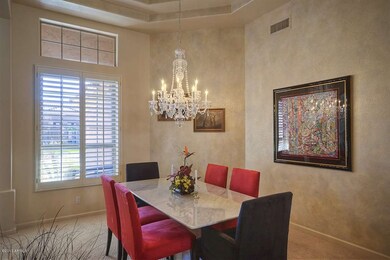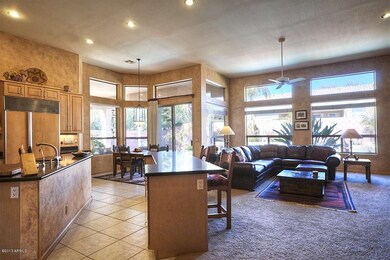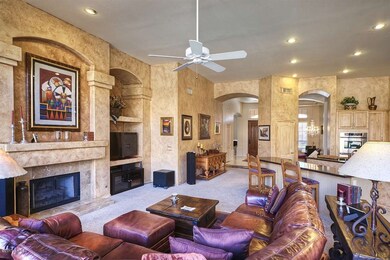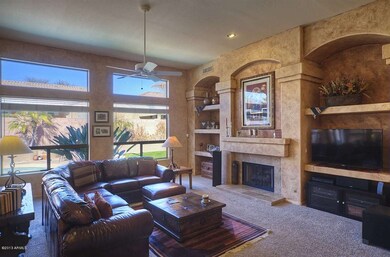
5464 E Ludlow Dr Scottsdale, AZ 85254
Paradise Valley NeighborhoodEstimated Value: $1,196,959 - $1,419,000
Highlights
- Heated Spa
- 0.26 Acre Lot
- Eat-In Kitchen
- Liberty Elementary School Rated A
- Covered patio or porch
- Dual Vanity Sinks in Primary Bathroom
About This Home
As of April 2013Pride of Ownership will be apparent before ever entering! Conveniently located in the very special gated community of Maravilla, this immaculate and updated home is a pleasure to show. Yard boasts mature landscaping, extensive seating areas and outdoor fireplace. Enjoy privacy and quiet in the stunning pool/spa area with no 2 stories nearby. Double islands, gas cooktop, 2 Thermidor ovens,Sub Zero refrig, Bosch dishwasher and Dacor cooktop. Stone countertops make the kitchen a chefs and entertaining delight. Popular split master bedroom works for family living or romantic retreat.
Last Agent to Sell the Property
Rhona Goldfarb
Prime House LLC License #SA043601000 Listed on: 02/15/2013
Home Details
Home Type
- Single Family
Est. Annual Taxes
- $3,552
Year Built
- Built in 1994
Lot Details
- 0.26 Acre Lot
- Desert faces the front of the property
- Block Wall Fence
- Front and Back Yard Sprinklers
- Sprinklers on Timer
- Grass Covered Lot
Parking
- 3 Car Garage
- Garage Door Opener
Home Design
- Wood Frame Construction
- Tile Roof
- Stucco
Interior Spaces
- 2,879 Sq Ft Home
- 1-Story Property
- Ceiling Fan
- Gas Fireplace
- Solar Screens
- Family Room with Fireplace
- Security System Owned
Kitchen
- Eat-In Kitchen
- Breakfast Bar
- Gas Cooktop
- Dishwasher
Flooring
- Carpet
- Tile
Bedrooms and Bathrooms
- 4 Bedrooms
- 2.5 Bathrooms
- Dual Vanity Sinks in Primary Bathroom
Laundry
- Laundry in unit
- Dryer
- Washer
Pool
- Heated Spa
- Heated Pool
Schools
- Liberty Elementary School - Scottsdale
- Sunrise Middle School
- Horizon High School
Utilities
- Refrigerated Cooling System
- Zoned Heating
- Heating System Uses Natural Gas
- Water Filtration System
- High Speed Internet
- Cable TV Available
Additional Features
- No Interior Steps
- Covered patio or porch
Community Details
- Property has a Home Owners Association
- Jomar Association, Phone Number (480) 892-5222
- Built by Centex
- Maravilla Subdivision
Listing and Financial Details
- Tax Lot 44
- Assessor Parcel Number 215-65-375-A
Ownership History
Purchase Details
Purchase Details
Home Financials for this Owner
Home Financials are based on the most recent Mortgage that was taken out on this home.Purchase Details
Purchase Details
Home Financials for this Owner
Home Financials are based on the most recent Mortgage that was taken out on this home.Similar Homes in Scottsdale, AZ
Home Values in the Area
Average Home Value in this Area
Purchase History
| Date | Buyer | Sale Price | Title Company |
|---|---|---|---|
| Paxton Family Trust | -- | None Listed On Document | |
| Paxton James H | -- | None Available | |
| Paxton James H | -- | None Available | |
| Paxton James H | -- | None Available | |
| Paxton James | $549,000 | Stewart Title & Trust Of Pho |
Mortgage History
| Date | Status | Borrower | Loan Amount |
|---|---|---|---|
| Previous Owner | Paxton James Howard | $581,112 | |
| Previous Owner | Paxton James H | $250,000 | |
| Previous Owner | Paxton James H | $150,000 | |
| Previous Owner | Paxton James H | $357,000 | |
| Previous Owner | Paxton James | $417,000 | |
| Previous Owner | Palmer Craig Cranson | $270,072 | |
| Previous Owner | Palmer Craig Cranson | $272,000 |
Property History
| Date | Event | Price | Change | Sq Ft Price |
|---|---|---|---|---|
| 04/30/2013 04/30/13 | Sold | $549,000 | 0.0% | $191 / Sq Ft |
| 02/15/2013 02/15/13 | For Sale | $549,000 | -- | $191 / Sq Ft |
Tax History Compared to Growth
Tax History
| Year | Tax Paid | Tax Assessment Tax Assessment Total Assessment is a certain percentage of the fair market value that is determined by local assessors to be the total taxable value of land and additions on the property. | Land | Improvement |
|---|---|---|---|---|
| 2025 | $5,805 | $59,282 | -- | -- |
| 2024 | $5,777 | $56,459 | -- | -- |
| 2023 | $5,777 | $79,460 | $15,890 | $63,570 |
| 2022 | $5,719 | $61,700 | $12,340 | $49,360 |
| 2021 | $5,736 | $56,650 | $11,330 | $45,320 |
| 2020 | $5,559 | $53,210 | $10,640 | $42,570 |
| 2019 | $5,566 | $51,230 | $10,240 | $40,990 |
| 2018 | $5,384 | $49,530 | $9,900 | $39,630 |
| 2017 | $5,160 | $50,520 | $10,100 | $40,420 |
| 2016 | $5,074 | $49,460 | $9,890 | $39,570 |
| 2015 | $4,099 | $44,350 | $8,870 | $35,480 |
Agents Affiliated with this Home
-
R
Seller's Agent in 2013
Rhona Goldfarb
Prime House LLC
-
Jane Ash
J
Seller Co-Listing Agent in 2013
Jane Ash
HomeSmart
(602) 324-9625
1 Total Sale
-
Deborah Grey

Buyer's Agent in 2013
Deborah Grey
Realty One Group
(480) 430-9092
2 in this area
26 Total Sales
Map
Source: Arizona Regional Multiple Listing Service (ARMLS)
MLS Number: 4890747
APN: 215-65-375B
- 5341 E Sheena Dr
- 5342 E Sheena Dr
- 5333 E Sheena Dr
- 5325 E Thunderbird Rd
- 5629 E Thunderbird Rd
- 13801 N 57th St
- 5309 E Hearn Rd
- 5704 E Estrid Ave
- 5532 E Crocus Dr
- 14013 N 57th Place
- 14241 N 54th St
- 5728 E Sharon Dr
- 14014 N 57th Way
- 5612 E Emile Zola Ave
- 14248 N 56th Place
- 14241 N 56th Place
- 5225 E Hearn Rd
- 14404 N 56th Place
- 5319 E Gelding Dr
- 5622 E Gelding Dr
- 5464 E Ludlow Dr
- 5456 E Ludlow Dr
- 5472 E Ludlow Dr
- 5517 E Friess Dr
- 5509 E Friess Dr
- 5525 E Friess Dr
- 5448 E Ludlow Dr
- 5502 E Ludlow Dr
- 5463 E Ludlow Dr
- 5501 E Friess Dr
- 5533 E Friess Dr
- 5471 E Ludlow Dr
- 5440 E Ludlow Dr
- 5510 E Ludlow Dr
- 5541 E Friess Dr
- 5447 E Ludlow Dr
- 5441 E Friess Dr
- 5518 E Friess Dr
- 5509 E Ludlow Dr
- 5510 E Friess Dr
