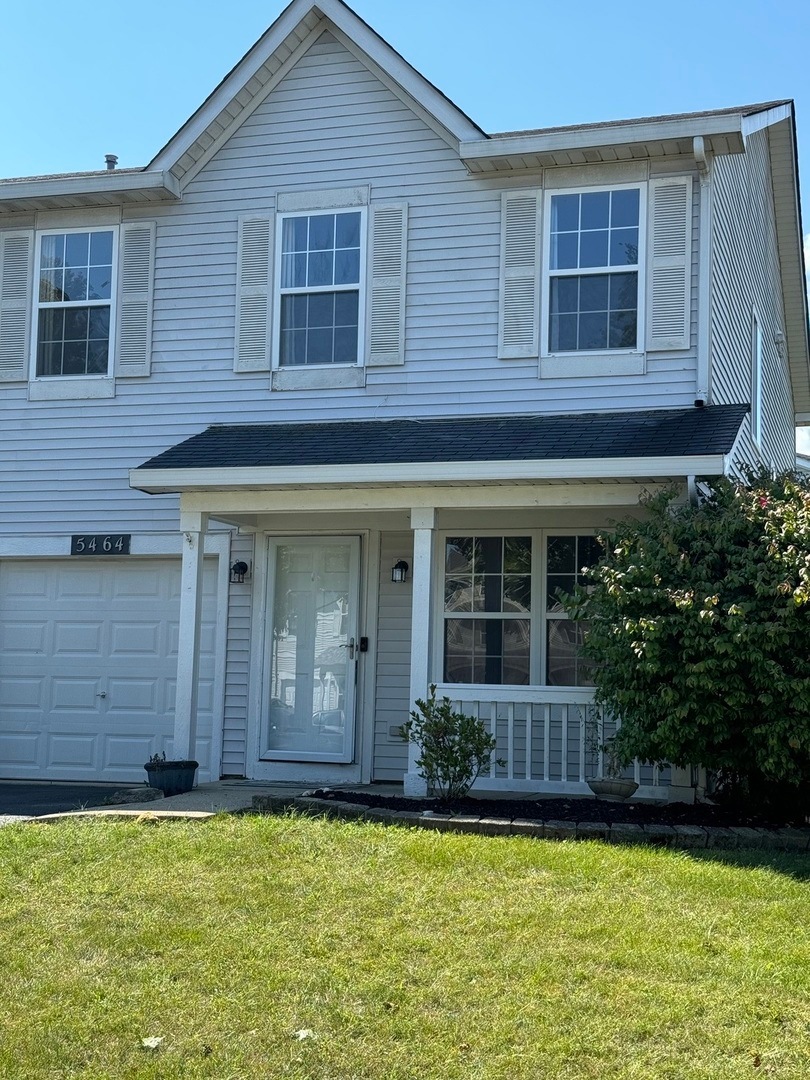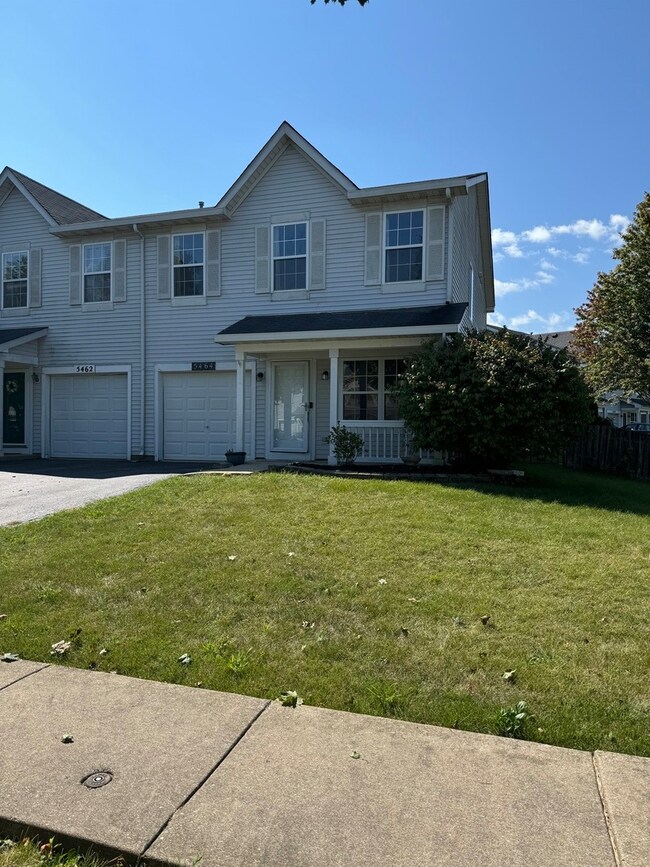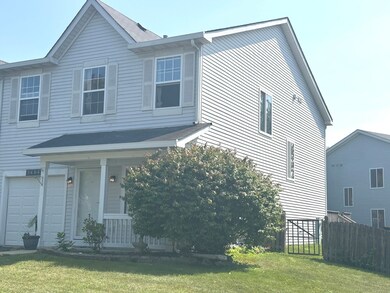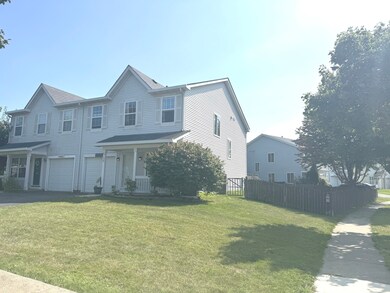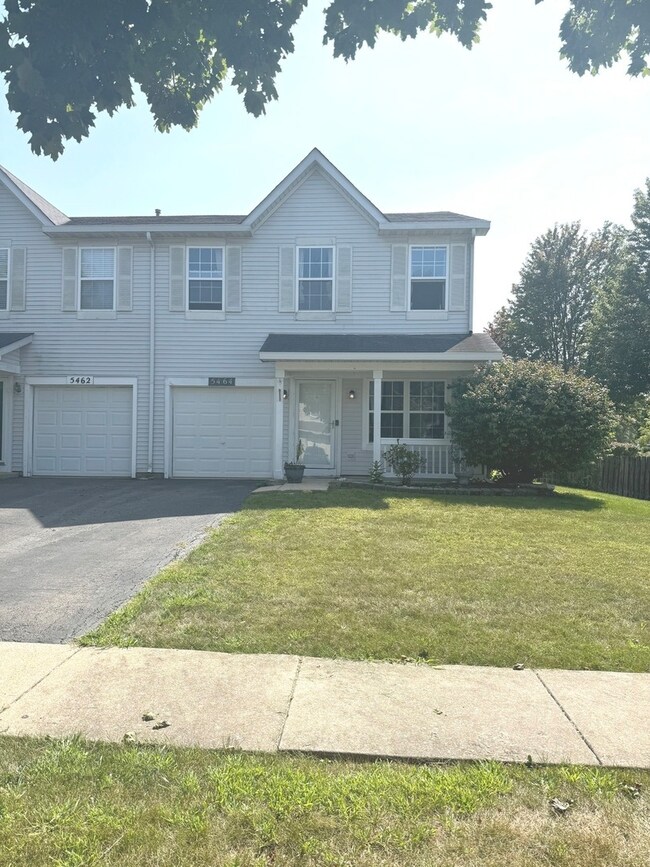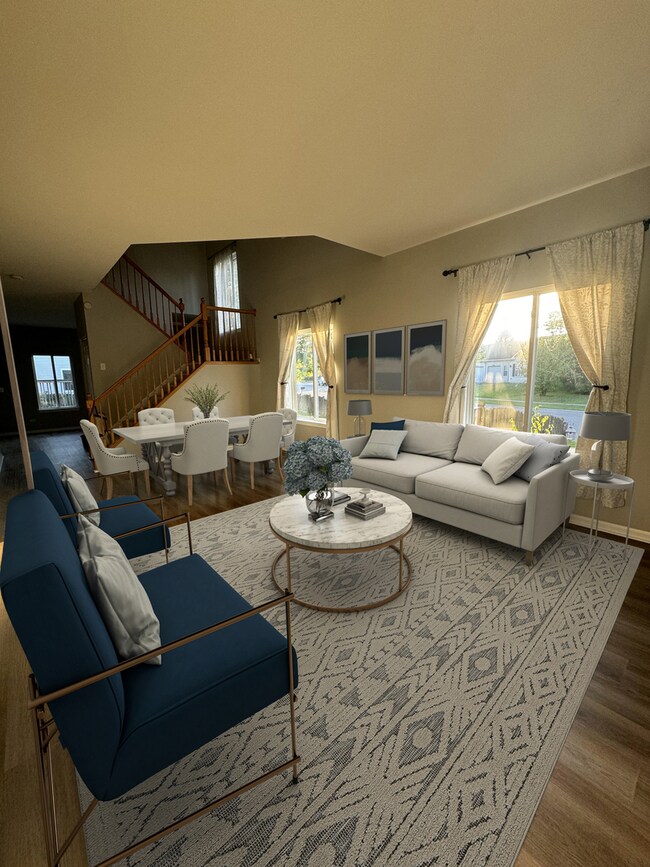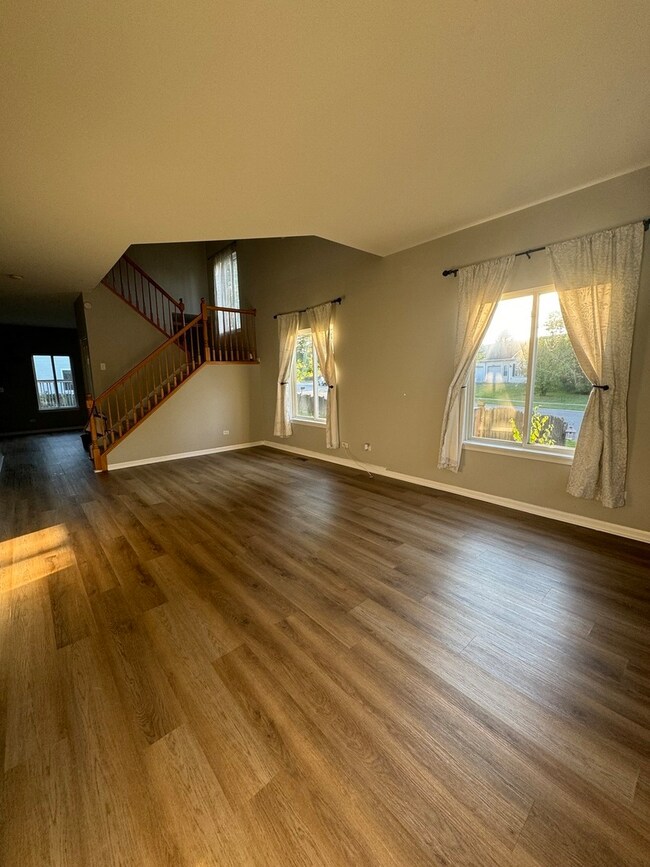
5464 Keystone Ct Plainfield, IL 60586
Fall Creek NeighborhoodHighlights
- Water Views
- Loft
- Corner Lot
- Deck
- End Unit
- Fenced Yard
About This Home
As of October 2024Wow, wait till you see this one. STOP RENTING! THIS VERY ATTRACTIVE TOWNHOME IS LOOKING FOR A NEW OWNER.THIS IS THE LARGEST MODEL WHICH IS LIVING ROOM AND DINING ROOM ON 1ST FLOOR WITH FAMILY ROOM AND EAT IN KITCHEN WITH PANTRY AND 1/2 BATH. UPSTAIRS HAS MASTER BEDROOM WITH WITH FULL BATH. WITH WALK IN CLOSET AND FULL MASTER BATH. THERE IS AN OPEN LOFT AREA WHICH MOST OWNERS USE AS A STUDY OR ANOTHER FAMILY ROOM. SOME HAVE CLOSED IT OFF TO MAKE A FOURTH BEDROOM. ANOTHER 2 FULL SIZE BEDROOMS WITH A FULL BATH RIGHT OUT SIDE THE DOOR. WALK OUT SIDE THE KITCHEN TABLE AREA THRU SLIDING GLASS DOORS WHICH LEADS TO A HUGE DECK FOR ENTERTAINING AND ONE OF THE BIGGEST BACK YARDS WHICH IS A CORNER LOT. YARD IS TOTALLY FENCED. WHAT MORE DO YOU NEED.
Last Agent to Sell the Property
Keller Williams Preferred Rlty License #475121774 Listed on: 08/30/2024

Townhouse Details
Home Type
- Townhome
Est. Annual Taxes
- $4,428
Year Built
- Built in 1999
Lot Details
- Lot Dimensions are 44 x 99 x 66 x 130
- End Unit
- Fenced Yard
HOA Fees
- $35 Monthly HOA Fees
Parking
- 1 Car Attached Garage
- Garage Transmitter
- Garage Door Opener
- Driveway
- Off-Street Parking
- Parking Included in Price
Home Design
- Half Duplex
- Slab Foundation
- Asphalt Roof
- Vinyl Siding
Interior Spaces
- 1,748 Sq Ft Home
- 2-Story Property
- Ceiling Fan
- Family Room
- Combination Dining and Living Room
- Loft
- Laminate Flooring
- Water Views
Kitchen
- Range
- Microwave
- Dishwasher
Bedrooms and Bathrooms
- 3 Bedrooms
- 3 Potential Bedrooms
Laundry
- Laundry Room
- Dryer
- Washer
Home Security
Outdoor Features
- Deck
Schools
- Plainfield South High School
Utilities
- Forced Air Heating and Cooling System
- Heating System Uses Natural Gas
Community Details
Overview
- 2 Units
- Any One Association, Phone Number (815) 886-7576
- Lakewood On Caton Farm Subdivision, Drake Floorplan
- Property managed by Foster Premier
Recreation
- Park
Pet Policy
- Dogs and Cats Allowed
Security
- Carbon Monoxide Detectors
Ownership History
Purchase Details
Home Financials for this Owner
Home Financials are based on the most recent Mortgage that was taken out on this home.Purchase Details
Home Financials for this Owner
Home Financials are based on the most recent Mortgage that was taken out on this home.Purchase Details
Purchase Details
Purchase Details
Home Financials for this Owner
Home Financials are based on the most recent Mortgage that was taken out on this home.Purchase Details
Home Financials for this Owner
Home Financials are based on the most recent Mortgage that was taken out on this home.Purchase Details
Home Financials for this Owner
Home Financials are based on the most recent Mortgage that was taken out on this home.Similar Homes in Plainfield, IL
Home Values in the Area
Average Home Value in this Area
Purchase History
| Date | Type | Sale Price | Title Company |
|---|---|---|---|
| Warranty Deed | $297,000 | Citywide Title | |
| Special Warranty Deed | $152,000 | Attorneys Title Guaranty Fun | |
| Deed In Lieu Of Foreclosure | -- | Attorney | |
| Special Warranty Deed | -- | Attorney | |
| Warranty Deed | $175,000 | Chicago Title Insurance Comp | |
| Warranty Deed | $143,500 | -- | |
| Warranty Deed | $126,500 | Chicago Title Insurance Co |
Mortgage History
| Date | Status | Loan Amount | Loan Type |
|---|---|---|---|
| Previous Owner | $222,750 | New Conventional | |
| Previous Owner | $7,500 | Stand Alone Second | |
| Previous Owner | $149,246 | FHA | |
| Previous Owner | $134,833 | New Conventional | |
| Previous Owner | $44,641 | Stand Alone Second | |
| Previous Owner | $26,250 | Credit Line Revolving | |
| Previous Owner | $140,000 | Fannie Mae Freddie Mac | |
| Previous Owner | $9,000 | Unknown | |
| Previous Owner | $141,000 | Unknown | |
| Previous Owner | $139,150 | Purchase Money Mortgage | |
| Previous Owner | $119,700 | No Value Available |
Property History
| Date | Event | Price | Change | Sq Ft Price |
|---|---|---|---|---|
| 10/16/2024 10/16/24 | Sold | $297,000 | -1.0% | $170 / Sq Ft |
| 09/11/2024 09/11/24 | Pending | -- | -- | -- |
| 09/09/2024 09/09/24 | For Sale | $300,000 | 0.0% | $172 / Sq Ft |
| 09/04/2024 09/04/24 | Pending | -- | -- | -- |
| 08/28/2024 08/28/24 | For Sale | $300,000 | +97.4% | $172 / Sq Ft |
| 10/27/2016 10/27/16 | Sold | $152,000 | +4.9% | $87 / Sq Ft |
| 09/15/2016 09/15/16 | Pending | -- | -- | -- |
| 09/05/2016 09/05/16 | For Sale | $144,900 | -- | $83 / Sq Ft |
Tax History Compared to Growth
Tax History
| Year | Tax Paid | Tax Assessment Tax Assessment Total Assessment is a certain percentage of the fair market value that is determined by local assessors to be the total taxable value of land and additions on the property. | Land | Improvement |
|---|---|---|---|---|
| 2023 | $5,015 | $70,470 | $13,728 | $56,742 |
| 2022 | $4,428 | $62,382 | $12,330 | $50,052 |
| 2021 | $4,008 | $56,073 | $11,523 | $44,550 |
| 2020 | $3,774 | $52,421 | $11,196 | $41,225 |
| 2019 | $3,477 | $48,078 | $10,668 | $37,410 |
| 2018 | $3,314 | $45,172 | $10,023 | $35,149 |
| 2017 | $3,203 | $42,927 | $9,525 | $33,402 |
| 2016 | $3,126 | $40,941 | $9,084 | $31,857 |
| 2015 | $2,933 | $38,353 | $8,510 | $29,843 |
| 2014 | $2,933 | $36,999 | $8,210 | $28,789 |
| 2013 | $2,933 | $36,999 | $8,210 | $28,789 |
Agents Affiliated with this Home
-

Seller's Agent in 2024
Vickie McClusky
Keller Williams Preferred Rlty
(708) 602-1112
6 in this area
293 Total Sales
-

Seller Co-Listing Agent in 2024
Melanie McClusky
Keller Williams Preferred Rlty
(815) 325-5536
5 in this area
260 Total Sales
-

Buyer's Agent in 2024
weiguo cheng
Integrity Pro Home Solutions LLC
(609) 651-9909
30 in this area
82 Total Sales
-

Seller's Agent in 2016
Thomas Mulvey
Dow Realty
(815) 730-1900
1 in this area
49 Total Sales
Map
Source: Midwest Real Estate Data (MRED)
MLS Number: 12148223
APN: 03-28-310-137
- 2721 River Bend Ln
- 5602 Steamboat Cir
- 2812 Sun Valley Dr
- 2706 Steamboat Cir
- 17201 S Caitlin Ct
- 24516 W Emyvale Ct
- 2906 Sun Valley Ct
- 25010 W Kay Dr
- 25049 W Kay Dr
- 2204 Brindlewood Dr
- 2210 Falcon Dr
- 2504 Monterey Dr
- 2006 Westmore Grove Dr Unit 2
- 2326 Olde Mill Rd
- 2011 Gleneagle Dr
- 25320 W Alison Dr
- 24723 Sleepy Hollow Ln
- 2018 Gray Hawk Ct
- 16954 Lucas Dr
- 2109 Gray Hawk Dr
