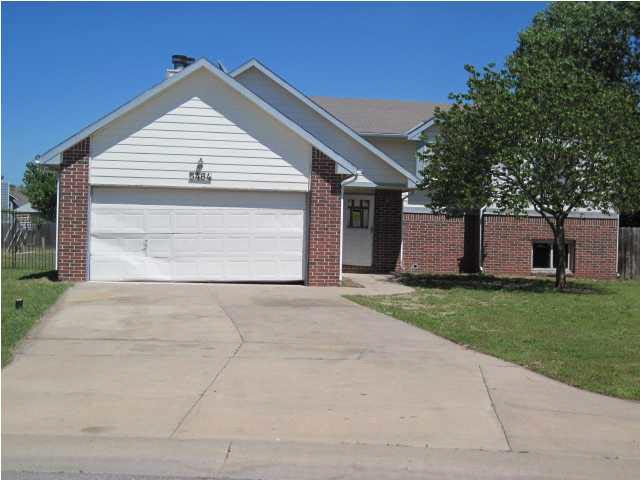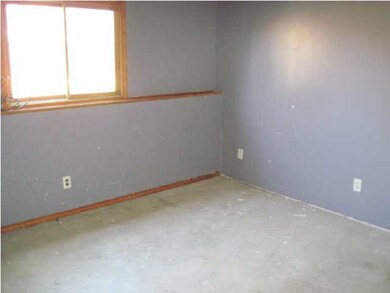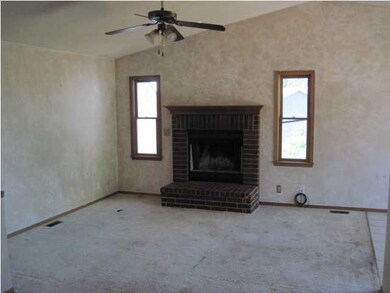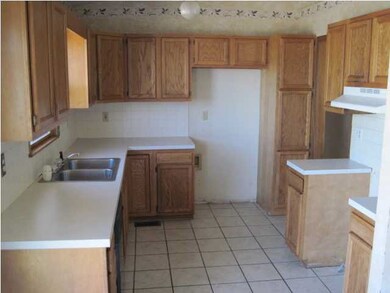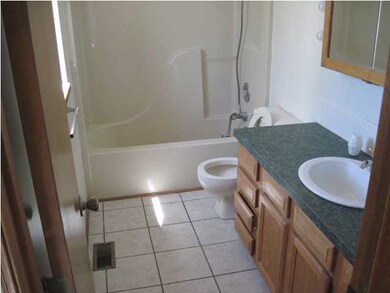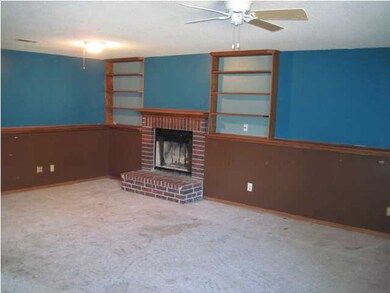
5464 S Stoneborough Ct Wichita, KS 67217
South Area NeighborhoodHighlights
- Living Room with Fireplace
- Traditional Architecture
- 2 Car Attached Garage
- Vaulted Ceiling
- Cul-De-Sac
- Storm Windows
About This Home
As of June 2021Large back yard with this one, property in a cul-de-sac, bring your rehab addict and possibilites are there. Purchase this property for as little as 3% down! It is strongly encouraged that an offer includes proof of funds (if cash offer), or pre-approval (if financing) and is a requirement for seller's final acceptance.
Last Agent to Sell the Property
BOB ALLEN
Kansas REO Properties, LLC License #44383 Listed on: 05/01/2012
Home Details
Home Type
- Single Family
Est. Annual Taxes
- $1,869
Year Built
- Built in 1993
Lot Details
- 0.28 Acre Lot
- Cul-De-Sac
- Wood Fence
- Irregular Lot
Parking
- 2 Car Attached Garage
Home Design
- Traditional Architecture
- Bi-Level Home
- Frame Construction
- Composition Roof
Interior Spaces
- Vaulted Ceiling
- Ceiling Fan
- Multiple Fireplaces
- Wood Burning Fireplace
- Family Room
- Living Room with Fireplace
- Combination Dining and Living Room
- Recreation Room with Fireplace
- 220 Volts In Laundry
Kitchen
- Range Hood
- Dishwasher
- Disposal
Bedrooms and Bathrooms
- 5 Bedrooms
- Bathtub and Shower Combination in Primary Bathroom
Finished Basement
- Basement Fills Entire Space Under The House
- Bedroom in Basement
- Finished Basement Bathroom
- Laundry in Basement
- Basement Storage
Home Security
- Storm Windows
- Storm Doors
Schools
- Ruth Clark Elementary School
- Haysville Middle School
- Campus High School
Additional Features
- Rain Gutters
- Forced Air Heating and Cooling System
Listing and Financial Details
- Assessor Parcel Number 117666
Ownership History
Purchase Details
Home Financials for this Owner
Home Financials are based on the most recent Mortgage that was taken out on this home.Purchase Details
Home Financials for this Owner
Home Financials are based on the most recent Mortgage that was taken out on this home.Purchase Details
Home Financials for this Owner
Home Financials are based on the most recent Mortgage that was taken out on this home.Purchase Details
Purchase Details
Home Financials for this Owner
Home Financials are based on the most recent Mortgage that was taken out on this home.Purchase Details
Similar Homes in Wichita, KS
Home Values in the Area
Average Home Value in this Area
Purchase History
| Date | Type | Sale Price | Title Company |
|---|---|---|---|
| Warranty Deed | -- | Security 1St Title Llc | |
| Warranty Deed | -- | Security 1St Title | |
| Special Warranty Deed | -- | Lenderlive Settlement Servic | |
| Sheriffs Deed | -- | None Available | |
| Warranty Deed | -- | None Available | |
| Sheriffs Deed | -- | None Available |
Mortgage History
| Date | Status | Loan Amount | Loan Type |
|---|---|---|---|
| Open | $181,390 | New Conventional | |
| Previous Owner | $127,546 | FHA | |
| Previous Owner | $82,500 | Purchase Money Mortgage | |
| Previous Owner | $118,300 | New Conventional |
Property History
| Date | Event | Price | Change | Sq Ft Price |
|---|---|---|---|---|
| 06/11/2021 06/11/21 | Sold | -- | -- | -- |
| 05/08/2021 05/08/21 | Pending | -- | -- | -- |
| 05/06/2021 05/06/21 | For Sale | $189,900 | +46.2% | $83 / Sq Ft |
| 02/15/2013 02/15/13 | Sold | -- | -- | -- |
| 01/21/2013 01/21/13 | Pending | -- | -- | -- |
| 10/05/2012 10/05/12 | For Sale | $129,900 | +30.0% | $57 / Sq Ft |
| 07/20/2012 07/20/12 | Sold | -- | -- | -- |
| 06/13/2012 06/13/12 | Pending | -- | -- | -- |
| 05/01/2012 05/01/12 | For Sale | $99,900 | -- | $47 / Sq Ft |
Tax History Compared to Growth
Tax History
| Year | Tax Paid | Tax Assessment Tax Assessment Total Assessment is a certain percentage of the fair market value that is determined by local assessors to be the total taxable value of land and additions on the property. | Land | Improvement |
|---|---|---|---|---|
| 2025 | $2,599 | $26,865 | $4,934 | $21,931 |
| 2023 | $2,599 | $22,954 | $2,461 | $20,493 |
| 2022 | $2,456 | $20,976 | $2,323 | $18,653 |
| 2021 | $2,206 | $18,504 | $2,323 | $16,181 |
| 2020 | $2,057 | $17,296 | $2,323 | $14,973 |
| 2019 | $1,943 | $16,319 | $2,323 | $13,996 |
| 2018 | $1,869 | $15,847 | $2,047 | $13,800 |
| 2017 | $1,778 | $0 | $0 | $0 |
| 2016 | $1,735 | $0 | $0 | $0 |
| 2015 | $1,685 | $0 | $0 | $0 |
| 2014 | $1,687 | $0 | $0 | $0 |
Agents Affiliated with this Home
-
Debbie Holmes

Seller's Agent in 2021
Debbie Holmes
Berkshire Hathaway PenFed Realty
(316) 204-1184
1 in this area
58 Total Sales
-
Steve Conway

Buyer's Agent in 2021
Steve Conway
Berkshire Hathaway PenFed Realty
(316) 641-1166
7 in this area
70 Total Sales
-
Jerrome Castillo

Seller's Agent in 2013
Jerrome Castillo
Titan Realty
(316) 312-6697
2 in this area
106 Total Sales
-
Barbara Maley

Buyer's Agent in 2013
Barbara Maley
Keller Williams Hometown Partners
(316) 308-2003
1 in this area
158 Total Sales
-
B
Seller's Agent in 2012
BOB ALLEN
Realty Executives
Map
Source: South Central Kansas MLS
MLS Number: 336699
APN: 214-20-0-41-04-032.00
- 5346 S Stoneborough Ct
- 225 W Hazel Ct
- 416 W Campus Ave
- 5480 S Gold St
- 507 W Wayne Cir
- 616 E Wayne St
- 5544 S Gold Unit#300
- 5566 S Gold St
- 625 W 55th St S
- 512 & 514 W 50th Ct S
- 518 & 520 W 50th Ct S
- 524 & 526 W 50th Ct S
- 548 & 550 W 50th Ct S
- 530 & 532 W 50th Ct S
- 5042 & 5044 S Sycamore Ct
- 542 & 544 W 50th Ct S
- 536 & 538 W 50th Ct S
- 5048 & 5050 S Sycamore Ct
- 5003 S Sycamore Ave
- 5002 S Sycamore St
