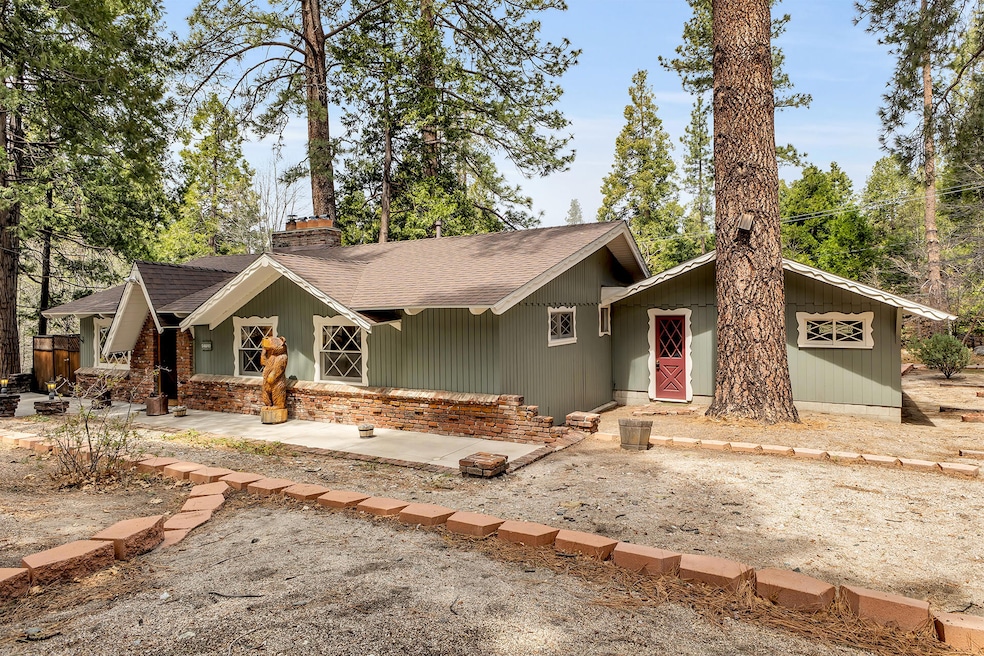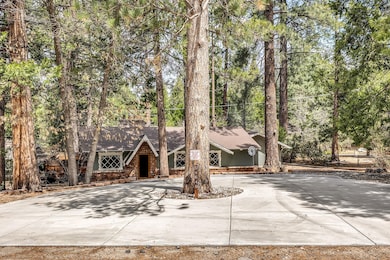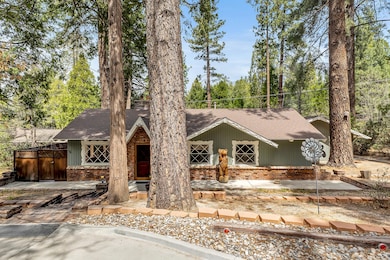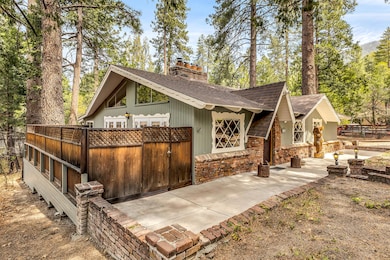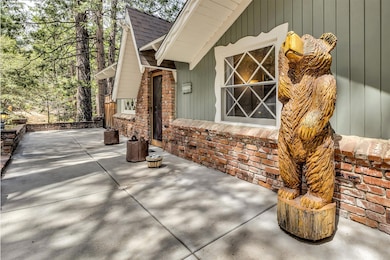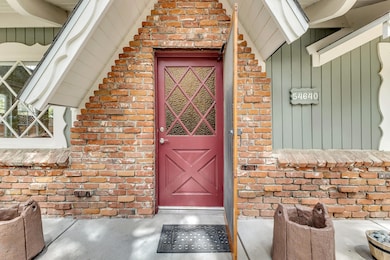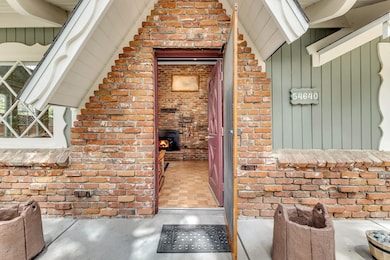54640 Marian View Dr Idyllwild, CA 92549
Idyllwild NeighborhoodEstimated payment $2,992/month
Highlights
- RV Access or Parking
- Deck
- Wood Flooring
- Mountain View
- Vaulted Ceiling
- Circular Driveway
About This Home
WELCOME HOME! Appealing blend of single-level ranch-style and rustic mountain architecture, highlighted by a stunning great room with exposed beams and wood paneling finished in a sparkling modern aesthetic and anchored by a dramatic floor to ceiling brick fireplace and walls of glass with sunny exposures. The light and bright interior includes a wonderfully charming kitchen with extensive cabinetry and counter space, a brick feature wall with separate wall oven and built-in shelving and an adjoining dining area with French doors to a private deck. There are 3 bedrooms (one without closet) and 1.75 baths, including a large primary bedroom with bath and access to a huge rear deck with ridge-line views. Extras include separate laundry room with washer and dryer, built-in linen storage, 3 year old Timberline roof, propane FAU, usable .31 acre with room for animals (fenced dog run) and gardening . Dual road access providing both front and rear entry, with circular drive and extra parking off of Marian View Dr. and level access to attached 2 car garage from Reed Ln. Easy walk to town, restaurants and shops. SELLER IS OFFERING A CREDIT OF UP TO $10,000 TOWARDS BUYER'S CLOSING COSTS!
Home Details
Home Type
- Single Family
Est. Annual Taxes
- $2,447
Year Built
- Built in 1962
Home Design
- Brick Exterior Construction
- Composition Shingle Roof
- Wood Siding
Interior Spaces
- 1,272 Sq Ft Home
- 1-Story Property
- Vaulted Ceiling
- French Doors
- Living Room with Fireplace
- Dining Area
- Mountain Views
Kitchen
- Electric Oven
- Electric Range
- Microwave
- Disposal
Flooring
- Wood
- Vinyl
Bedrooms and Bathrooms
- 3 Bedrooms
Laundry
- Laundry Room
- Dryer
- Washer
Parking
- 2 Car Attached Garage
- Garage Door Opener
- Circular Driveway
- RV Access or Parking
Utilities
- Forced Air Heating System
- Wood Insert Heater
- Heating System Uses Wood
- Heating System Uses Propane
- Property is located within a water district
- Septic Tank
Additional Features
- Deck
- 0.31 Acre Lot
Listing and Financial Details
- Assessor Parcel Number 565111043
Map
Home Values in the Area
Average Home Value in this Area
Tax History
| Year | Tax Paid | Tax Assessment Tax Assessment Total Assessment is a certain percentage of the fair market value that is determined by local assessors to be the total taxable value of land and additions on the property. | Land | Improvement |
|---|---|---|---|---|
| 2025 | $2,447 | $193,603 | $58,075 | $135,528 |
| 2023 | $2,447 | $186,087 | $55,821 | $130,266 |
| 2022 | $2,383 | $182,439 | $54,727 | $127,712 |
| 2021 | $2,329 | $178,862 | $53,654 | $125,208 |
| 2020 | $2,280 | $177,029 | $53,104 | $123,925 |
| 2019 | $2,216 | $173,559 | $52,063 | $121,496 |
| 2018 | $2,134 | $170,157 | $51,044 | $119,113 |
| 2017 | $2,091 | $166,822 | $50,044 | $116,778 |
| 2016 | $2,077 | $163,552 | $49,063 | $114,489 |
| 2015 | $2,071 | $161,097 | $48,327 | $112,770 |
| 2014 | $1,986 | $157,943 | $47,381 | $110,562 |
Property History
| Date | Event | Price | List to Sale | Price per Sq Ft |
|---|---|---|---|---|
| 09/24/2025 09/24/25 | Price Changed | $529,000 | -3.6% | $416 / Sq Ft |
| 04/17/2025 04/17/25 | For Sale | $549,000 | -- | $432 / Sq Ft |
Purchase History
| Date | Type | Sale Price | Title Company |
|---|---|---|---|
| Interfamily Deed Transfer | -- | Fidelity National Title Co |
Source: California Desert Association of REALTORS®
MLS Number: 219128828
APN: 565-111-043
- 54795 S Circle Dr
- 54450 Marian View Dr
- 54751 Wildwood Dr
- 54429 S Circle Dr
- 25970 Cedar St
- 54039 Montgomery
- 54865 Strong Dr
- 54915 S Circle Dr
- 54440 Valley View Dr
- 54420 Village View Dr
- 25860 Oakwood St
- 25960 Lilac Dr
- 0 Valley-View
- 25881 Hill St
- 26020 Hemstreet Place
- 25750 Alderwood St
- 54970 Daryll Rd
- 25965 California 243 Unit E
- 54285 Tahquitz View Dr
- 54095 S Circle Dr
- 55180 Daryll Rd Unit A
- 53645 Country Club Dr
- 26748 Mcmahan
- 25462 Cedar Glen Dr
- 25093 Rim Rock Rd
- 53300 Meadow Dr Unit 2
- 25305 Marion Ridge Dr Unit 1
- 25055 Marion Ridge Dr Unit 5
- 25055 Marion Ridge Dr Unit 2
- 25055 Marion Ridge Dr Unit 9
- 25055 Marion Ridge Dr Unit 8
- 52810 Sugar Pine Dr
- 52521 Pine Ridge Rd
- 25370 Eagles Nest Trail
- 45826 Bentley St
- 26680 Chad Ct
- 22900 S Palm Canyon Dr
