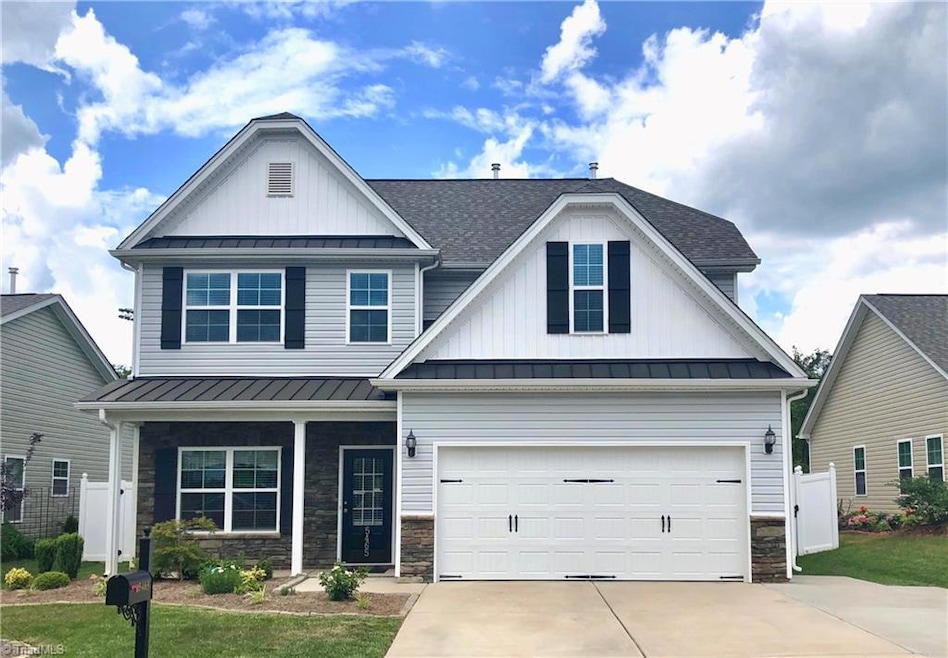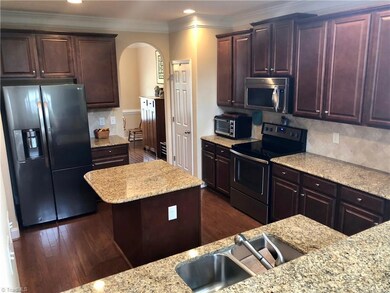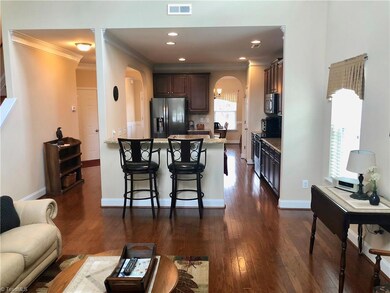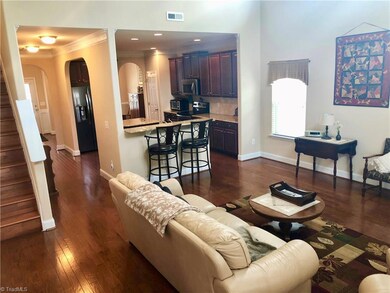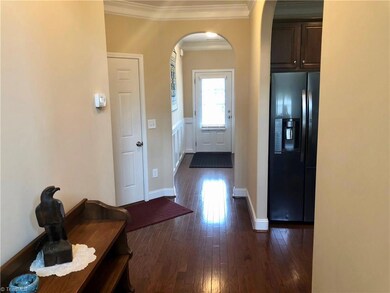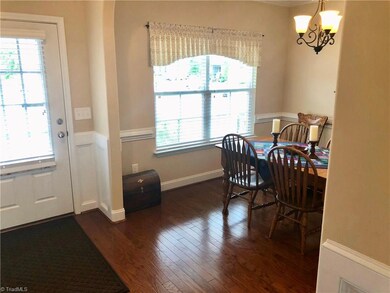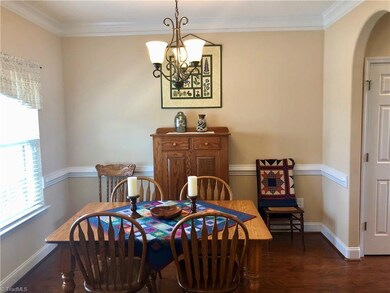
$296,000
- 3 Beds
- 2 Baths
- 1,397 Sq Ft
- 3115 Chapel St
- Walkertown, NC
Up to $5k in Seller Incentives. PLUS $15k Down Payment Assistance for eligible buyers.The Magnolia Plan- in Walkertown's newest Chapel St enclave of just six homes. Craftsmen inspired exterior modern vinyl siding with a welcoming covered entry. This single level 3BR/2BA ranch supplies appx 1400 sq ft of stair-free living on a slab foundation. Great room layout unites living, dining and
Landon Stone Real Broker LLC
