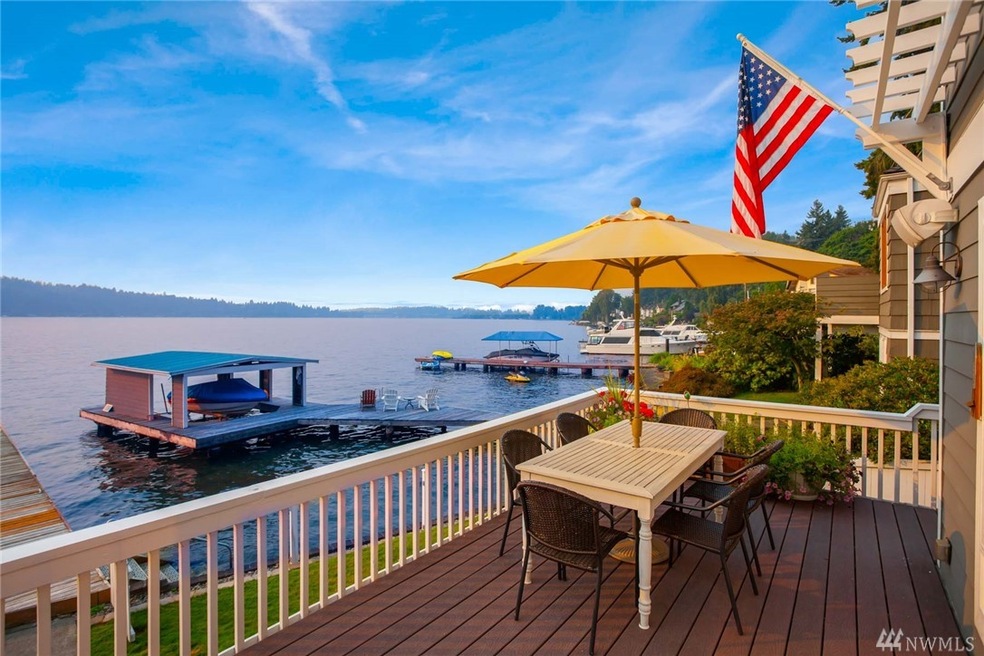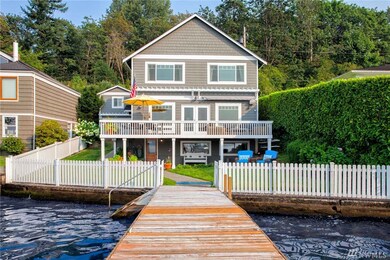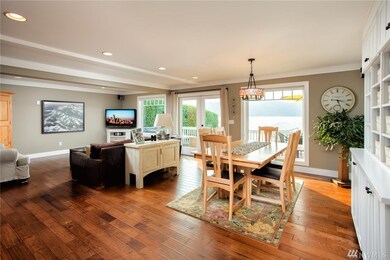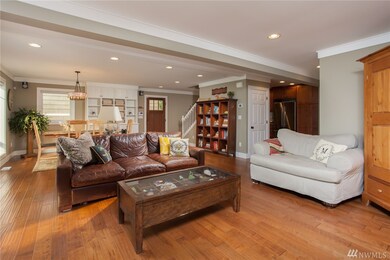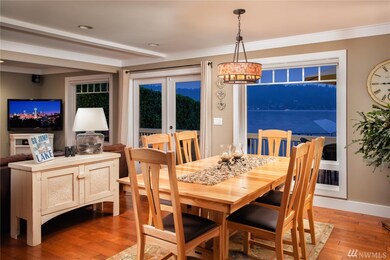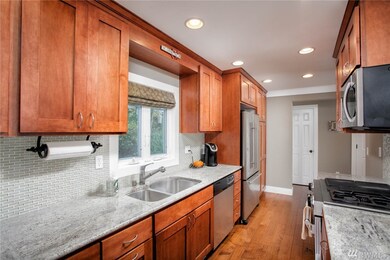
$2,780,000
- 4 Beds
- 2.5 Baths
- 2,710 Sq Ft
- 2712 107th Ave SE
- Beaux Arts, WA
Stunning Craftsman home in Bellevue’s coveted Beaux Arts Village! Bright, open layout with new hardwood floors & carpet (2024), fresh paint (2024), and new SS fridge, oven, microwave. Upstairs has 4 spacious bedrooms, including primary suite with roomy bath offering great potential. Fully fenced yard with new sod (2025) and beautiful paved patio—ideal for entertaining. Steps from private Lake WA
Luna Zhang Coldwell Banker Danforth
