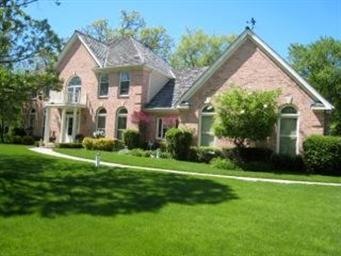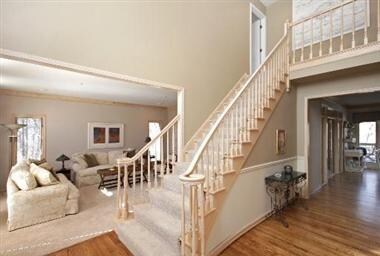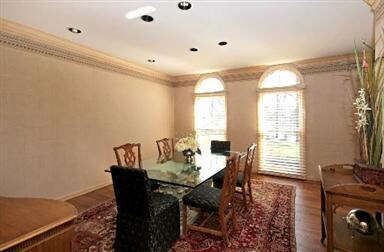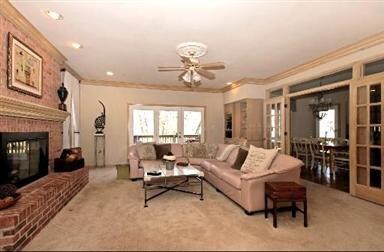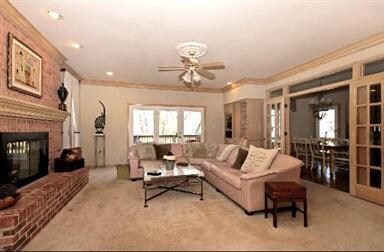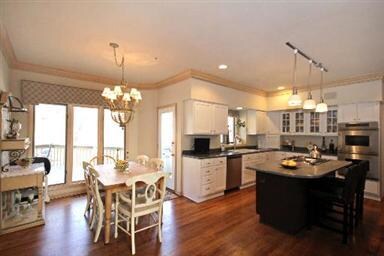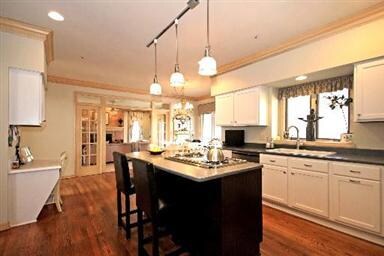
5465 Port Clinton Rd Long Grove, IL 60047
Estimated Value: $861,561 - $1,005,000
Highlights
- Deck
- Pond
- Wooded Lot
- Country Meadows Elementary School Rated A
- Recreation Room
- Vaulted Ceiling
About This Home
As of June 2012Amazing views & privacy on wooded lot. Many recent updates: fresh paint, new carpet. New Kitchen w SS appl,island and Corian counters, New high efficiency furnace + R 60 attic insulation = LOW energy costs!! New carpet! Whole house vac, first floor office/in-law w full bath! Many great extra features thru out and extremely well maintained. Finished, dry basement w rec & game rooms plus great storage. Extra Clean!
Home Details
Home Type
- Single Family
Est. Annual Taxes
- $20,032
Year Built
- 1988
Lot Details
- Dog Run
- Irregular Lot
- Wooded Lot
Parking
- Attached Garage
- Garage ceiling height seven feet or more
- Garage Transmitter
- Garage Door Opener
- Garage Is Owned
Home Design
- Brick Exterior Construction
- Slab Foundation
- Wood Shingle Roof
- Cedar
Interior Spaces
- Dry Bar
- Vaulted Ceiling
- Skylights
- Wood Burning Fireplace
- Fireplace With Gas Starter
- Entrance Foyer
- Recreation Room
- Game Room
- Wood Flooring
- Finished Basement
- Basement Fills Entire Space Under The House
Kitchen
- Breakfast Bar
- Walk-In Pantry
- Double Oven
- Microwave
- Dishwasher
- Kitchen Island
- Disposal
Bedrooms and Bathrooms
- Primary Bathroom is a Full Bathroom
- In-Law or Guest Suite
- Dual Sinks
- Whirlpool Bathtub
- Steam Shower
- Separate Shower
Laundry
- Laundry on main level
- Dryer
- Washer
Outdoor Features
- Pond
- Deck
Utilities
- Forced Air Heating and Cooling System
- Heating System Uses Gas
- Well
Listing and Financial Details
- Homeowner Tax Exemptions
Ownership History
Purchase Details
Home Financials for this Owner
Home Financials are based on the most recent Mortgage that was taken out on this home.Purchase Details
Home Financials for this Owner
Home Financials are based on the most recent Mortgage that was taken out on this home.Similar Homes in Long Grove, IL
Home Values in the Area
Average Home Value in this Area
Purchase History
| Date | Buyer | Sale Price | Title Company |
|---|---|---|---|
| Eide Patrick | -- | None Listed On Document | |
| Eide Patrick | $540,000 | Chicago Title Insurance Comp |
Mortgage History
| Date | Status | Borrower | Loan Amount |
|---|---|---|---|
| Open | Eide Patrick | $550,000 | |
| Previous Owner | Eide Patrick D | $525,000 | |
| Previous Owner | Eide Patrick | $520,000 | |
| Previous Owner | Eide Patrick | $510,400 | |
| Previous Owner | Eide Patrick D | $510,400 | |
| Previous Owner | Eide Patrick D | $484,350 | |
| Previous Owner | Eide Patrick | $403,000 | |
| Previous Owner | Eide Patrick | $405,000 | |
| Previous Owner | Salter Lawrence J | $221,220 |
Property History
| Date | Event | Price | Change | Sq Ft Price |
|---|---|---|---|---|
| 06/01/2012 06/01/12 | Sold | $540,000 | -6.7% | $143 / Sq Ft |
| 04/29/2012 04/29/12 | Pending | -- | -- | -- |
| 03/13/2012 03/13/12 | For Sale | $579,000 | -- | $154 / Sq Ft |
Tax History Compared to Growth
Tax History
| Year | Tax Paid | Tax Assessment Tax Assessment Total Assessment is a certain percentage of the fair market value that is determined by local assessors to be the total taxable value of land and additions on the property. | Land | Improvement |
|---|---|---|---|---|
| 2024 | $20,032 | $237,759 | $26,913 | $210,846 |
| 2023 | $16,664 | $219,944 | $24,896 | $195,048 |
| 2022 | $16,664 | $182,574 | $20,666 | $161,908 |
| 2021 | $16,088 | $180,605 | $20,443 | $160,162 |
| 2020 | $15,736 | $181,221 | $20,513 | $160,708 |
| 2019 | $15,306 | $180,553 | $20,437 | $160,116 |
| 2018 | $17,818 | $215,746 | $22,214 | $193,532 |
| 2017 | $17,522 | $210,710 | $21,695 | $189,015 |
| 2016 | $16,885 | $201,772 | $20,775 | $180,997 |
| 2015 | $16,554 | $188,696 | $19,429 | $169,267 |
| 2014 | $14,862 | $167,998 | $20,866 | $147,132 |
| 2012 | $14,797 | $168,335 | $20,908 | $147,427 |
Agents Affiliated with this Home
-
William Martin
W
Seller's Agent in 2012
William Martin
The McDonald Group
(224) 805-6732
16 Total Sales
-
P
Buyer's Agent in 2012
Pamela Herold Hogan
Century 21 Affiliated
Map
Source: Midwest Real Estate Data (MRED)
MLS Number: MRD08016580
APN: 15-18-204-018
- 5632 Oakwood Cir
- 4864 Pond View Ct
- 6248 Pine Tree Dr
- 6245 Pine Tree Dr
- 4739 Wellington Dr
- 4722 Wellington Dr
- 6421 Collier Cir
- 4726 Westbury Dr
- 306 Richard Ct Unit 3
- 239 W Ct of Shorewood Unit 3A
- 5538 Prairiemoor Ln
- 4610 Forest Way Cir Unit 4
- 312 Cherry Valley Rd
- 109 Thorne Grove Dr
- 4523 Red Oak Ln
- 900 N Lakeside Dr Unit 1D
- 405 Cherry Valley Rd
- 5364 Hedgewood Ct
- 2894 Whispering Oaks Ct
- 180 Chapel Oaks Dr
- 5465 Port Clinton Rd
- 5462 N Tall Oaks Dr
- 5610 Black Walnut Trail
- 5608 Black Walnut Trail
- 5464 Port Clinton Rd
- 5606 Black Walnut Trail Unit 1A
- 5459 N Tall Oaks Dr Unit 3
- 5466 Port Clinton Rd
- 5609 Black Walnut Trail
- 5604 Black Walnut Trail Unit 4
- 5600 Black Walnut Trail
- 5460 Port Clinton Rd
- 5602 Black Walnut Trail
- 5607 Black Walnut Trail
- 5456 N Tall Oaks Dr Unit 3
- 5605 Black Walnut Trail
- 5457 N Tall Oaks Dr
- 5468 Port Clinton Rd
- 5605 Black Walnut Ct
- 5603 Black Walnut Trail Unit 4
