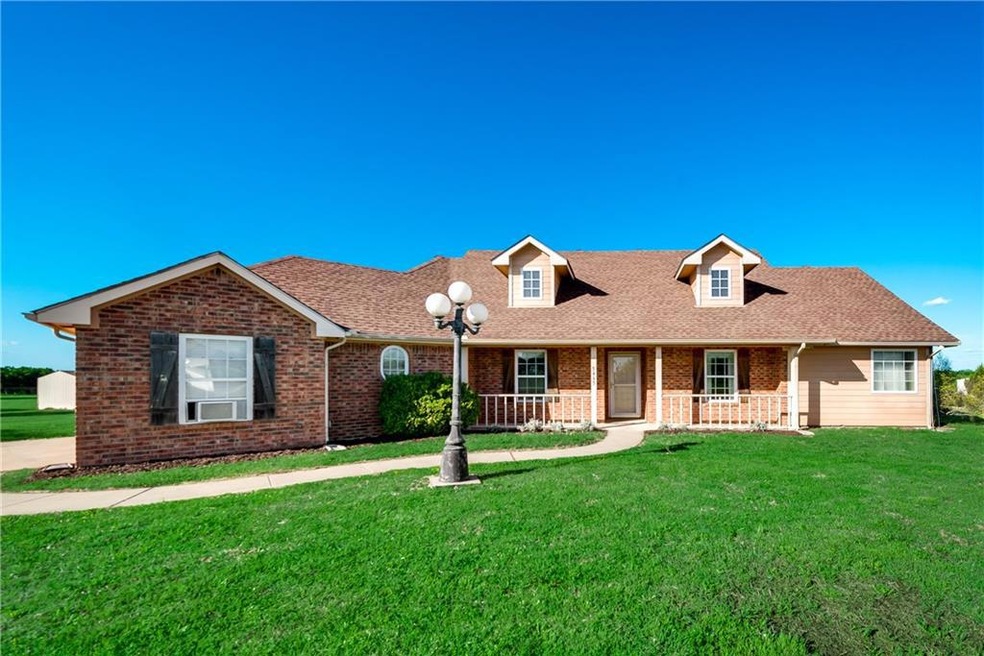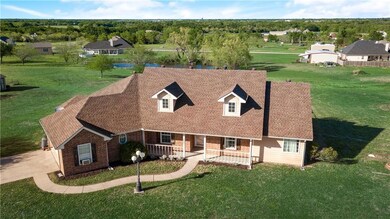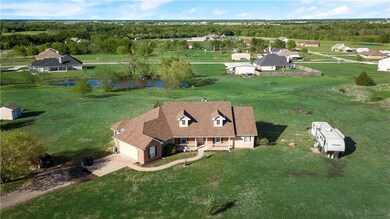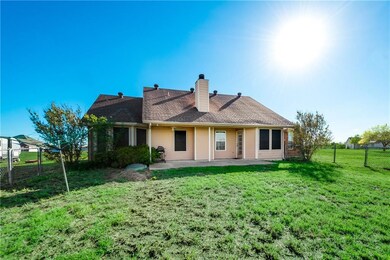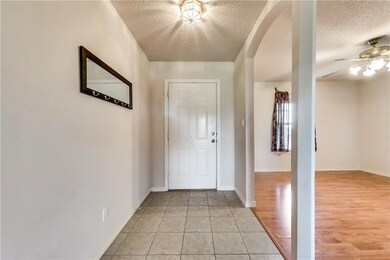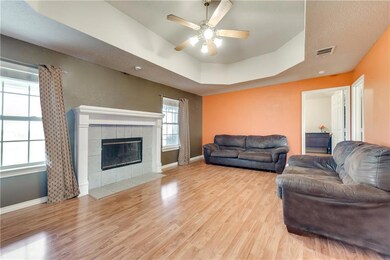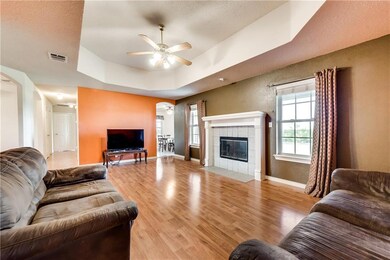
5465 Southfork Dr N Royse City, TX 75189
Highlights
- Vaulted Ceiling
- Ranch Style House
- 2 Car Attached Garage
- Caddo Mills High School Rated A
- Covered patio or porch
- Bay Window
About This Home
As of May 2021MULTIPLE OFFERS RECEIVED! SUBMIT HIGHEST AND BEST BY 5PM TODAY, APRIL 22. SELLERS DISCLOSURE IN DOCUMENTS.
OVER TWO ACRES! NO HOA! CADDO MILLS ISD! GORGEOUS HOME in the sweet neighborhood of Southfork. The floorplan of this home has a great functional feel. There are 3 bedrooms and 2 full baths. The backyard is beautiful with a pond just beyond the property. You are going to love this space. Don't miss out! Schedule a showing today!
Last Agent to Sell the Property
Keller Williams Rockwall License #0613074 Listed on: 04/19/2019

Home Details
Home Type
- Single Family
Est. Annual Taxes
- $5,740
Year Built
- Built in 2002
Lot Details
- 2.06 Acre Lot
- Chain Link Fence
- Large Grassy Backyard
Parking
- 2 Car Attached Garage
Home Design
- Ranch Style House
- Traditional Architecture
- Brick Exterior Construction
- Slab Foundation
- Composition Roof
Interior Spaces
- 1,849 Sq Ft Home
- Vaulted Ceiling
- Ceiling Fan
- Wood Burning Fireplace
- Window Treatments
- Bay Window
- Laminate Flooring
Kitchen
- Electric Oven
- Electric Cooktop
- <<microwave>>
- Plumbed For Ice Maker
- Dishwasher
Bedrooms and Bathrooms
- 3 Bedrooms
- 2 Full Bathrooms
Outdoor Features
- Covered patio or porch
- Outdoor Storage
Schools
- Caddomills Elementary And Middle School
- Caddomills High School
Utilities
- Central Heating and Cooling System
- Co-Op Water
- Aerobic Septic System
Additional Features
- Energy-Efficient Appliances
- Outside City Limits
Community Details
- Southfork Subdivision
Listing and Financial Details
- Legal Lot and Block 5 / E
- Assessor Parcel Number 118387
Ownership History
Purchase Details
Home Financials for this Owner
Home Financials are based on the most recent Mortgage that was taken out on this home.Purchase Details
Home Financials for this Owner
Home Financials are based on the most recent Mortgage that was taken out on this home.Purchase Details
Home Financials for this Owner
Home Financials are based on the most recent Mortgage that was taken out on this home.Purchase Details
Home Financials for this Owner
Home Financials are based on the most recent Mortgage that was taken out on this home.Similar Homes in Royse City, TX
Home Values in the Area
Average Home Value in this Area
Purchase History
| Date | Type | Sale Price | Title Company |
|---|---|---|---|
| Vendors Lien | -- | None Available | |
| Warranty Deed | -- | Independence Title Rockwall | |
| Vendors Lien | -- | Rtt | |
| Vendors Lien | -- | Kincy Abs & Sabine Title Co |
Mortgage History
| Date | Status | Loan Amount | Loan Type |
|---|---|---|---|
| Open | $177,777 | New Conventional | |
| Previous Owner | $180,327 | VA | |
| Previous Owner | $174,658 | VA | |
| Previous Owner | $158,332 | VA |
Property History
| Date | Event | Price | Change | Sq Ft Price |
|---|---|---|---|---|
| 05/05/2021 05/05/21 | Sold | -- | -- | -- |
| 04/13/2021 04/13/21 | Pending | -- | -- | -- |
| 04/05/2021 04/05/21 | For Sale | $304,900 | +41.8% | $165 / Sq Ft |
| 05/15/2019 05/15/19 | Sold | -- | -- | -- |
| 04/22/2019 04/22/19 | Pending | -- | -- | -- |
| 04/19/2019 04/19/19 | For Sale | $215,000 | -- | $116 / Sq Ft |
Tax History Compared to Growth
Tax History
| Year | Tax Paid | Tax Assessment Tax Assessment Total Assessment is a certain percentage of the fair market value that is determined by local assessors to be the total taxable value of land and additions on the property. | Land | Improvement |
|---|---|---|---|---|
| 2023 | $5,740 | $357,500 | $0 | $0 |
| 2022 | $6,542 | $325,000 | $78,010 | $246,990 |
| 2021 | $5,391 | $305,490 | $67,470 | $238,020 |
| 2020 | $5,210 | $249,080 | $32,710 | $216,370 |
| 2019 | $5,116 | $232,267 | $32,710 | $199,557 |
| 2018 | $4,807 | $220,000 | $32,710 | $187,290 |
| 2017 | $4,738 | $214,370 | $32,710 | $181,660 |
| 2016 | $4,164 | $188,390 | $32,710 | $155,680 |
| 2015 | $3,669 | $163,490 | $30,900 | $132,590 |
| 2014 | $3,669 | $161,180 | $30,900 | $130,280 |
Agents Affiliated with this Home
-
JL Smith

Seller's Agent in 2021
JL Smith
Hi View Real Estate
(214) 949-9876
77 Total Sales
-
Donna Mcdonald

Buyer's Agent in 2021
Donna Mcdonald
Ebby Halliday
(214) 794-2535
44 Total Sales
-
Cyndi Weast
C
Seller's Agent in 2019
Cyndi Weast
Keller Williams Rockwall
(214) 558-9100
55 Total Sales
-
Donna Patrick
D
Buyer's Agent in 2019
Donna Patrick
JPAR - Rockwall
(214) 697-1026
40 Total Sales
Map
Source: North Texas Real Estate Information Systems (NTREIS)
MLS Number: 14068810
APN: 118387
- 5562 Southfork Dr N
- 5223 J r Ct
- 5548 Southfork Dr W
- 5789 Southfork Dr N
- TBD County Road 2646
- 5976 County Road 2646
- 5996 County Road 2646
- 4790 County Road 2660
- 4317 County Road 2509
- 1948 Indian Grass Dr
- 1945 Huisache St
- 1961 Kiwi Dr
- 1949 Kiwi Dr
- 1953 Kiwi Dr
- 1937 Kiwi Dr
- 4158 Southern Oaks Dr
- 6212 Turkey Oak Ct
- 3960 Southern Oaks Dr
- 3965 Southern Oaks Dr
- 1904 Kiwi Dr
