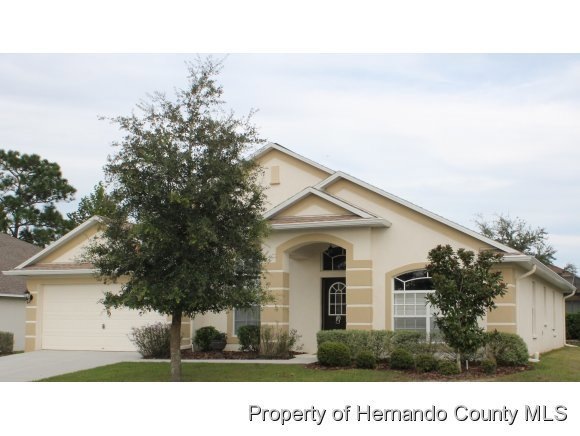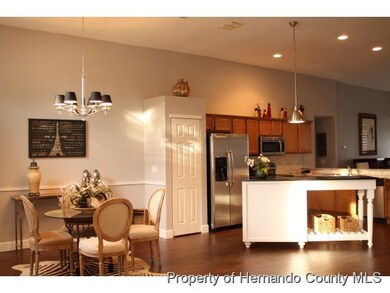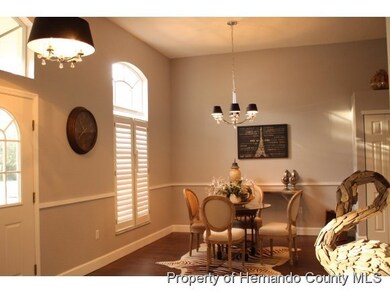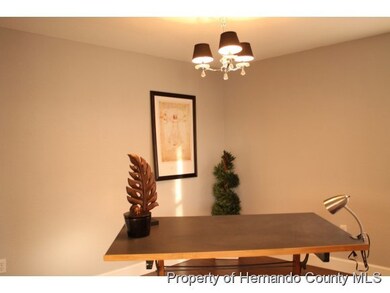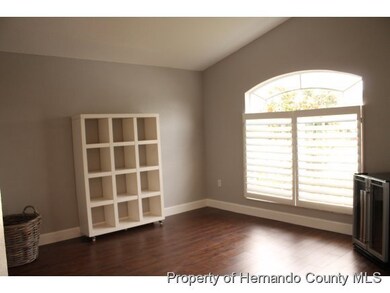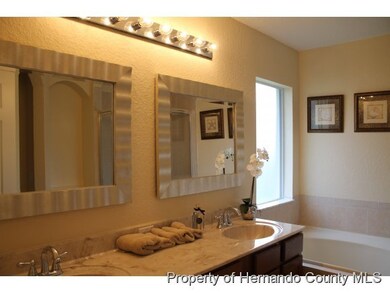
5466 Kirkshire Ln Spring Hill, FL 34609
Highlights
- Fitness Center
- Contemporary Architecture
- Marble Flooring
- Gated Community
- Vaulted Ceiling
- Community Pool
About This Home
As of March 2014ACTIVE WITH CONTRACT. STUNNING OPEN FLOOR PLAN WITH 4 BEDROOMS AND 2 BATHS. BEAUTIFUL GRANITE KITCHEN ISLAND, NEWLY INSTALLED LAMIATED WOOD FLOORING, TILE IN BATHROOMS & LAUNDRY ROOM. REAL WOOD CABINETS WITH GRANITE COUNTER TOPS, VAULTED CEILINGS, MASTER BATH SUITE, A VERY LARGE MASTER WALK-IN CLOSET. A LOVELY GAZEBO TO HAVE YOUR MORNING COFFEE. CLOSE TO SUNCOAST TOLL ROAD TO TAMPA. HONEY STOP THE CAR...THIS IS THE HOME FOR US!! CALL NOW....WE NEED TO SEE THIS HOME ASAP!
Last Agent to Sell the Property
Judy Henderson
Florida's Total Realty LLC License #BK263816 Listed on: 10/26/2013
Home Details
Home Type
- Single Family
Est. Annual Taxes
- $1,174
Year Built
- Built in 2006
Lot Details
- 9,900 Sq Ft Lot
- Property fronts a private road
- Property fronts a highway
- Property is zoned PDP, Planned Development Project
HOA Fees
- $8 Monthly HOA Fees
Parking
- 2 Car Attached Garage
- Garage Door Opener
Home Design
- Contemporary Architecture
- Concrete Siding
- Block Exterior
- Stucco Exterior
Interior Spaces
- 2,041 Sq Ft Home
- 1-Story Property
- Vaulted Ceiling
- Ceiling Fan
- Fire and Smoke Detector
Kitchen
- Breakfast Bar
- Electric Oven
- <<microwave>>
- Dishwasher
- Kitchen Island
- Disposal
Flooring
- Wood
- Carpet
- Laminate
- Marble
- Tile
Bedrooms and Bathrooms
- 4 Bedrooms
- Split Bedroom Floorplan
- Walk-In Closet
- 2 Full Bathrooms
- Bathtub and Shower Combination in Primary Bathroom
Schools
- Spring Hill Elementary School
- West Hernando Middle School
- Central High School
Utilities
- Central Heating and Cooling System
- Underground Utilities
- Cable TV Available
Additional Features
- Energy-Efficient HVAC
- Gazebo
- Design Review Required
Listing and Financial Details
- Legal Lot and Block 0080 / 0210
- Assessor Parcel Number R2231809360202100080
Community Details
Overview
- Association fees include ground maintenance
- Sterling Hill Ph1b Subdivision
- The community has rules related to commercial vehicles not allowed, deed restrictions, no recreational vehicles or boats
Amenities
- Community Barbecue Grill
Recreation
- Tennis Courts
- Fitness Center
- Community Pool
- Dog Park
Security
- Resident Manager or Management On Site
- Gated Community
Ownership History
Purchase Details
Home Financials for this Owner
Home Financials are based on the most recent Mortgage that was taken out on this home.Purchase Details
Home Financials for this Owner
Home Financials are based on the most recent Mortgage that was taken out on this home.Similar Home in Spring Hill, FL
Home Values in the Area
Average Home Value in this Area
Purchase History
| Date | Type | Sale Price | Title Company |
|---|---|---|---|
| Special Warranty Deed | $50,000 | Sunbelt Title Agency | |
| Warranty Deed | $128,500 | Homes & Land Title Services |
Mortgage History
| Date | Status | Loan Amount | Loan Type |
|---|---|---|---|
| Closed | $25,000 | Credit Line Revolving | |
| Previous Owner | $115,650 | New Conventional |
Property History
| Date | Event | Price | Change | Sq Ft Price |
|---|---|---|---|---|
| 06/16/2014 06/16/14 | Off Market | $50,000 | -- | -- |
| 03/10/2014 03/10/14 | Sold | $128,500 | -10.0% | $63 / Sq Ft |
| 12/28/2013 12/28/13 | Pending | -- | -- | -- |
| 10/26/2013 10/26/13 | For Sale | $142,700 | +185.4% | $70 / Sq Ft |
| 06/12/2013 06/12/13 | Sold | $50,000 | +2.0% | $24 / Sq Ft |
| 05/08/2013 05/08/13 | Pending | -- | -- | -- |
| 05/03/2013 05/03/13 | For Sale | $49,000 | -- | $24 / Sq Ft |
Tax History Compared to Growth
Tax History
| Year | Tax Paid | Tax Assessment Tax Assessment Total Assessment is a certain percentage of the fair market value that is determined by local assessors to be the total taxable value of land and additions on the property. | Land | Improvement |
|---|---|---|---|---|
| 2024 | $6,255 | $213,066 | -- | -- |
| 2023 | $6,255 | $193,696 | $0 | $0 |
| 2022 | $5,866 | $176,087 | $0 | $0 |
| 2021 | $5,220 | $160,079 | $19,305 | $140,774 |
| 2020 | $4,872 | $147,132 | $19,305 | $127,827 |
| 2019 | $4,803 | $140,055 | $19,305 | $120,750 |
| 2018 | $1,922 | $127,206 | $18,810 | $108,396 |
| 2017 | $4,047 | $110,457 | $18,810 | $91,647 |
| 2016 | $3,955 | $106,162 | $0 | $0 |
| 2015 | $3,822 | $97,707 | $0 | $0 |
| 2014 | $3,523 | $82,945 | $0 | $0 |
Agents Affiliated with this Home
-
J
Seller's Agent in 2014
Judy Henderson
Florida's Total Realty LLC
-
Ross Hardy

Buyer's Agent in 2014
Ross Hardy
RE/MAX
(352) 428-3017
267 in this area
523 Total Sales
-
Kathy Masters
K
Seller's Agent in 2013
Kathy Masters
SYNERGISTIC REAL ESTATE LLC
(813) 624-5555
25 Total Sales
Map
Source: Hernando County Association of REALTORS®
MLS Number: 2147793
APN: R09-223-18-3602-0210-0080
- 5189 Brackenwood Dr
- 5525 Thorngrove Way
- 5390 Greystone Dr
- 5357 Greystone Dr
- 5165 Greystone Dr
- 5701 Brackenwood Dr
- 13270 Lauren Dr
- 4909 Larkenheath Dr
- 4394 Edenrock Place
- 13637 Blythewood Dr
- 4656 Copper Hill Dr
- 4421 Larkenheath Dr
- 4396 Larkenheath Dr
- 13793 Dunwoody Dr
- 4481 Birchfield Loop
- 13772 Dunwoody Dr
- 4262 Larkenheath Dr
- 4301 Blakemore Place
- 14027 Bensbrook Dr
- 4330 Crosswhite Ct
