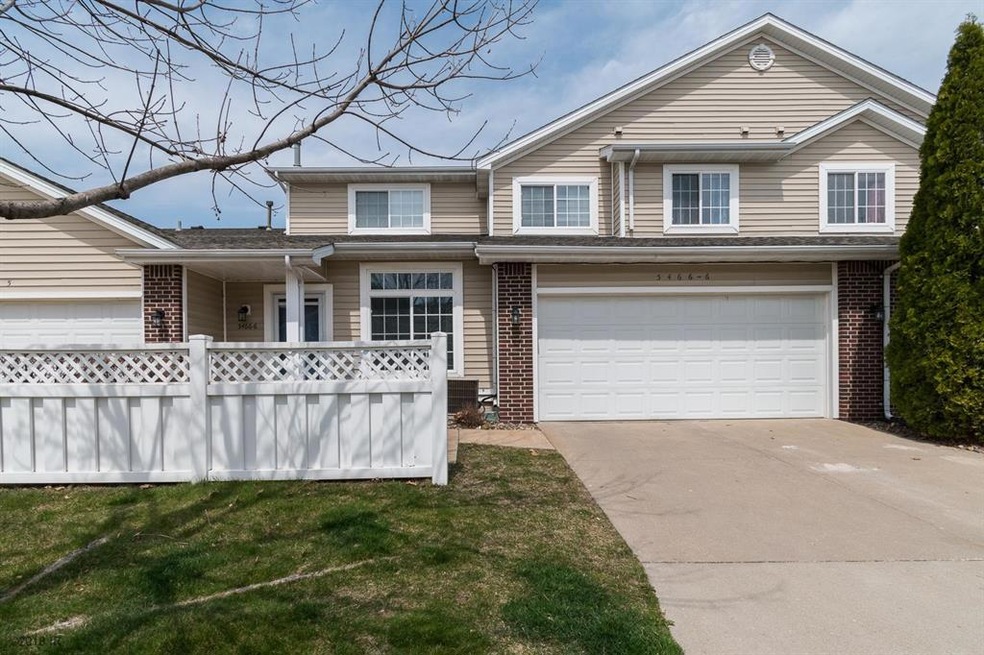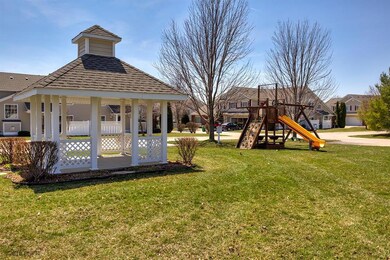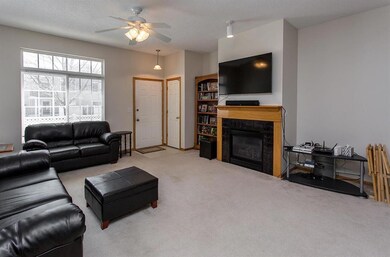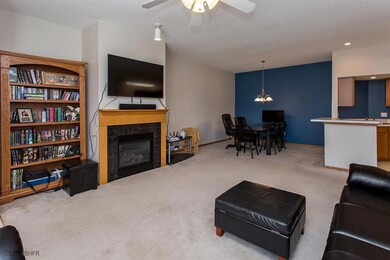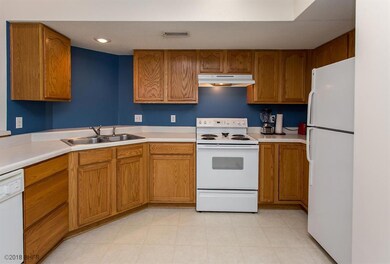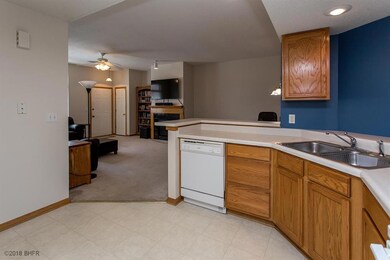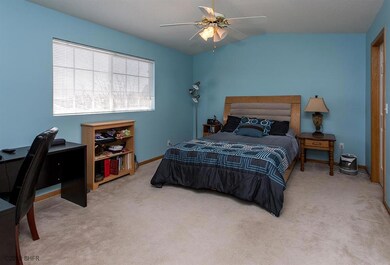
5466 Longview Ct Unit 6 Johnston, IA 50131
Southwest Johnston NeighborhoodHighlights
- Shades
- Community Playground
- Family Room
- Summit Middle School Rated A-
- Forced Air Heating and Cooling System
- Dining Area
About This Home
As of June 2018Welcome home to this 3BR, 3BA, spacious townhome in a great Johnston neighborhood. You will love the open feel of the great room (w/gas fireplace)/dining area/kitchen, perfect entertaining your friends. There is also a 1/2 bath for guests on the main floor. Upstairs you have a master suite with its own bath and a walk in closet! There are 2 more bedrooms, full bath, and laundry upstairs. 2 car attached garage. You can stop spending your time on lawn care and snow removal when you live here.
Townhouse Details
Home Type
- Townhome
Est. Annual Taxes
- $2,872
Year Built
- Built in 1999
Lot Details
- 1,396 Sq Ft Lot
- Lot Dimensions are 36.5x38.3
HOA Fees
- $175 Monthly HOA Fees
Home Design
- Brick Exterior Construction
- Slab Foundation
- Asphalt Shingled Roof
- Vinyl Siding
Interior Spaces
- 1,438 Sq Ft Home
- 2-Story Property
- Gas Log Fireplace
- Shades
- Drapes & Rods
- Family Room
- Dining Area
- Laundry on upper level
Kitchen
- Stove
- <<microwave>>
- Dishwasher
Flooring
- Carpet
- Vinyl
Bedrooms and Bathrooms
- 3 Bedrooms
Home Security
Parking
- 2 Car Attached Garage
- Driveway
Utilities
- Forced Air Heating and Cooling System
Listing and Financial Details
- Assessor Parcel Number 24100348268000
Community Details
Overview
- Association Phone (515) 224-0511
Recreation
- Community Playground
- Snow Removal
Pet Policy
- Breed Restrictions
Security
- Fire and Smoke Detector
Ownership History
Purchase Details
Home Financials for this Owner
Home Financials are based on the most recent Mortgage that was taken out on this home.Purchase Details
Home Financials for this Owner
Home Financials are based on the most recent Mortgage that was taken out on this home.Purchase Details
Home Financials for this Owner
Home Financials are based on the most recent Mortgage that was taken out on this home.Purchase Details
Home Financials for this Owner
Home Financials are based on the most recent Mortgage that was taken out on this home.Purchase Details
Purchase Details
Home Financials for this Owner
Home Financials are based on the most recent Mortgage that was taken out on this home.Similar Home in Johnston, IA
Home Values in the Area
Average Home Value in this Area
Purchase History
| Date | Type | Sale Price | Title Company |
|---|---|---|---|
| Warranty Deed | $159,000 | None Available | |
| Warranty Deed | -- | None Available | |
| Warranty Deed | $125,000 | Itc | |
| Corporate Deed | $114,500 | -- | |
| Warranty Deed | $124,000 | -- | |
| Interfamily Deed Transfer | -- | -- | |
| Corporate Deed | $120,500 | -- |
Mortgage History
| Date | Status | Loan Amount | Loan Type |
|---|---|---|---|
| Open | $80,000 | New Conventional | |
| Closed | $30,000 | Credit Line Revolving | |
| Open | $126,000 | New Conventional | |
| Closed | $127,200 | New Conventional | |
| Previous Owner | $95,000 | New Conventional | |
| Previous Owner | $106,962 | New Conventional | |
| Previous Owner | $115,500 | Purchase Money Mortgage | |
| Previous Owner | $91,900 | No Value Available | |
| Previous Owner | $117,145 | No Value Available |
Property History
| Date | Event | Price | Change | Sq Ft Price |
|---|---|---|---|---|
| 06/18/2018 06/18/18 | Sold | $159,000 | -1.9% | $111 / Sq Ft |
| 06/18/2018 06/18/18 | Pending | -- | -- | -- |
| 04/23/2018 04/23/18 | For Sale | $162,000 | +6.6% | $113 / Sq Ft |
| 04/11/2017 04/11/17 | Sold | $152,000 | -1.9% | $106 / Sq Ft |
| 03/12/2017 03/12/17 | Pending | -- | -- | -- |
| 02/24/2017 02/24/17 | For Sale | $155,000 | -- | $108 / Sq Ft |
Tax History Compared to Growth
Tax History
| Year | Tax Paid | Tax Assessment Tax Assessment Total Assessment is a certain percentage of the fair market value that is determined by local assessors to be the total taxable value of land and additions on the property. | Land | Improvement |
|---|---|---|---|---|
| 2024 | $3,236 | $193,000 | $30,900 | $162,100 |
| 2023 | $3,250 | $193,000 | $30,900 | $162,100 |
| 2022 | $3,630 | $170,400 | $27,700 | $142,700 |
| 2021 | $3,524 | $170,400 | $27,700 | $142,700 |
| 2020 | $3,468 | $157,600 | $25,600 | $132,000 |
| 2019 | $3,370 | $157,600 | $25,600 | $132,000 |
| 2018 | $3,082 | $142,000 | $22,400 | $119,600 |
| 2017 | $2,872 | $142,000 | $22,400 | $119,600 |
| 2016 | $2,808 | $130,300 | $17,900 | $112,400 |
| 2015 | $2,808 | $130,300 | $17,900 | $112,400 |
| 2014 | $2,696 | $123,900 | $22,100 | $101,800 |
Agents Affiliated with this Home
-
Sarah Pesek

Seller's Agent in 2018
Sarah Pesek
BHHS First Realty Westown
(515) 556-7548
1 in this area
157 Total Sales
-
Bryan Curtis

Buyer's Agent in 2018
Bryan Curtis
Attain RE
(515) 490-2676
4 in this area
285 Total Sales
-
Scott Wendl

Seller's Agent in 2017
Scott Wendl
RE/MAX
(515) 249-9225
15 in this area
271 Total Sales
Map
Source: Des Moines Area Association of REALTORS®
MLS Number: 559365
APN: 241-00348268000
- 5480 Longview Ct Unit 1
- 5462 Longview Ct Unit 1
- 5418 Longview Ct Unit 1
- 5451 Longview Ct Unit 6
- 9561 Coneflower Ln
- 9551 Aster Ln
- 5501 NW 93rd St
- 9217 Ridgeview Dr
- 5417 NW 92nd St
- 5424 NW 91st St
- 9505 Ironwood Ln
- 5617 Woodreed Ln
- 16311 Ironwood Ln
- 9516 Fir Ln
- 5645 Prairie Grass Dr
- 9021 Timberwood Dr
- 9017 Timberwood Dr
- 9009 Timberwood Dr
- 9008 Timberwood Dr
- 9005 Timberwood Dr
