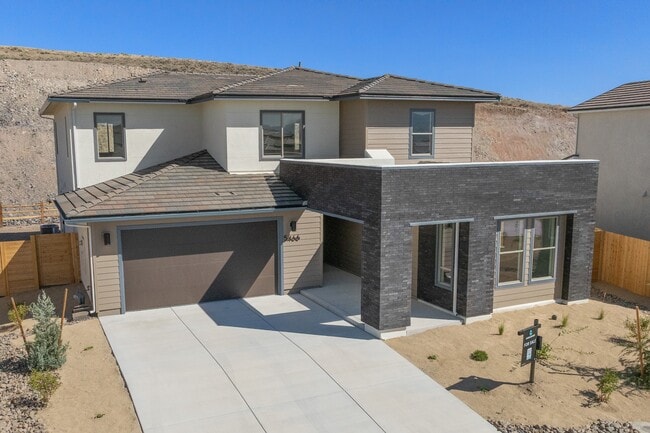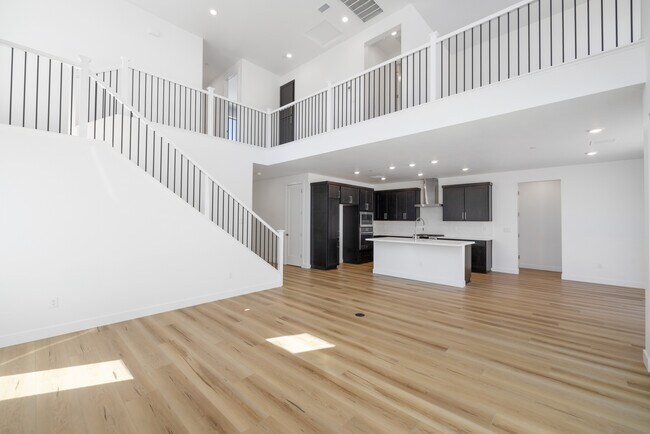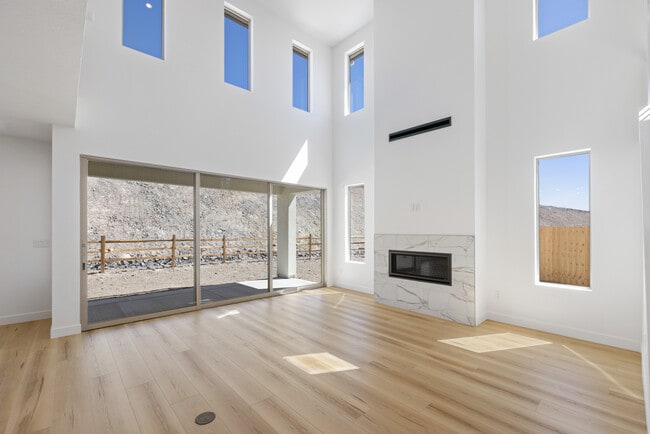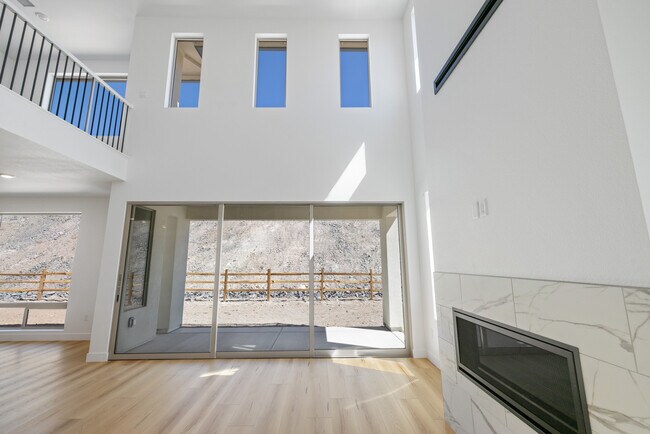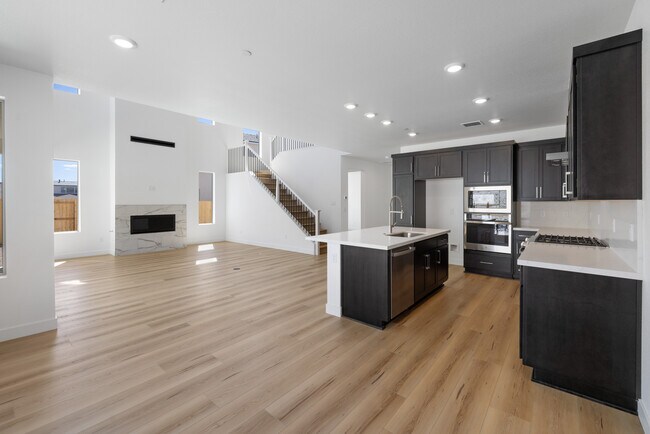
Estimated payment $4,784/month
Highlights
- New Construction
- Views Throughout Community
- Fireplace
- Freestanding Bathtub
- Electric Vehicle Charging Station
- Community Playground
About This Home
*MOVE-IN READY! TAKE ADVANTAGE OF OVER $57K IN DISCOUNTS & INCENTIVES UP TO $20K!* Homesite 610 offers the stunning Plan 3X in the refined American Contemporary style in Color Scheme 5, set on a spacious 8,744 sq. ft. lot. Perfect for entertainers, the Western multi-slide door effortlessly connects the great room to the elegant loggia, inviting seamless indoor-outdoor living, and a mother-in-law unit with a private entrance! The chef’s kitchen boasts upgraded stainless steel GE Profile appliances and a sleek MOEN Align spot-resistant spring pull-down faucet. Upgrades continue with a modern 42 linear gas fireplace in the great room, featuring a luxurious 12 x 12 Mythque Marble tile surround, a stunning 65 free-standing tub in the primary bathroom, shale-stained shaker door cabinets, and an electric car charger. Elegant design finishes include Moro Beign LVP hardwood flooring, straight-set Realm II matte 18 x 18 tile in the primary bathroom, beautiful Venatino Beige Quartz countertops with a full backsplash, and more! Don’t miss the opportunity—contact us today to learn more or schedule your private tour and experience this exceptional home firsthand. *Terms and qualifications apply - get in touch with the Ryder sales team for all the details!
Home Details
Home Type
- Single Family
HOA Fees
- $30 Monthly HOA Fees
Parking
- 3 Car Garage
Taxes
- No Special Tax
- 3.66% Estimated Total Tax Rate
Home Design
- New Construction
Interior Spaces
- 2-Story Property
- Fireplace
Bedrooms and Bathrooms
- 4 Bedrooms
- Freestanding Bathtub
Community Details
Overview
- Association fees include lawn maintenance, ground maintenance
- Electric Vehicle Charging Station
- Views Throughout Community
Recreation
- Community Playground
- Park
- Trails
Map
Other Move In Ready Homes in The Heights
About the Builder
- The Heights
- 6302 Cokenee Ct
- 6313 Bonita Ct
- Golden Eagle
- 6375 N Ginger Quill Ct
- 3693 Vista Blvd
- 2415 Tecumseh Way Unit 11
- Sendero at Pioneer Meadows
- 4393 Acobat Ct
- Pele at Pioneer Meadows
- 7240 Silver King Dr
- 2850 Billie Dove Ct
- 1472 Giannotti Dr
- Regency at Stonebrook - Glenridge Collection
- Regency at Stonebrook - Sage Meadow Collection
- Regency at Stonebrook - Oakhill Collection
- Regency at Stonebrook - Windsong Collection
- 601 W Equinox Peak Ct Unit Homesite 2030
- 551 E Equinox Peak Ct Unit Homesite 2035
- 5625 Pyramid Way

