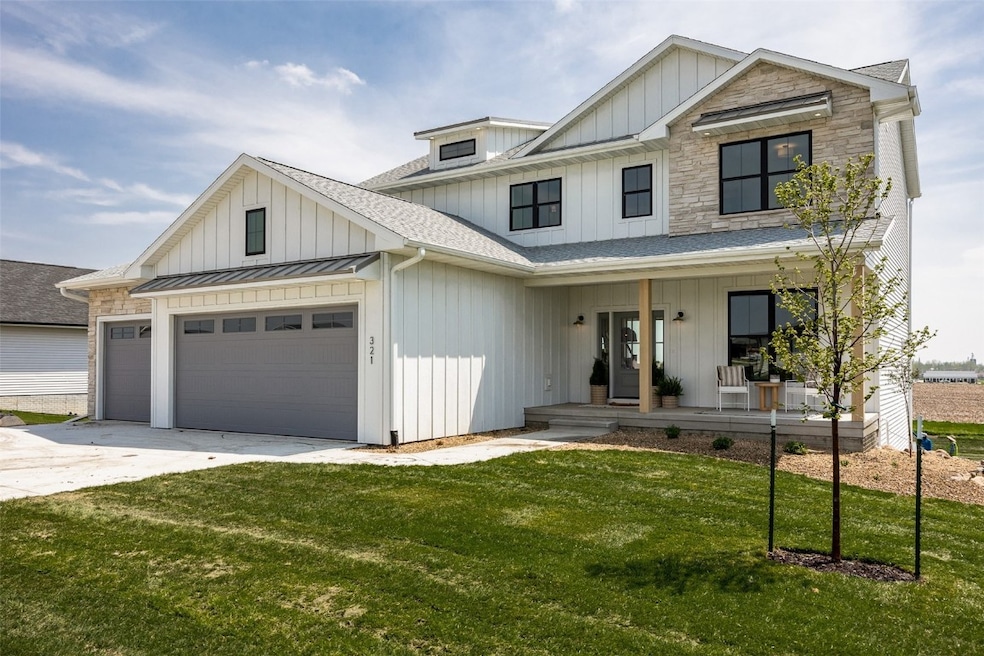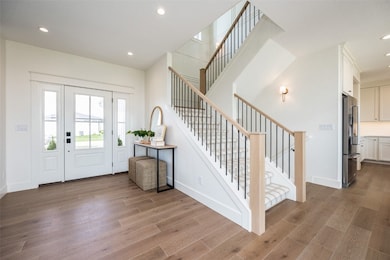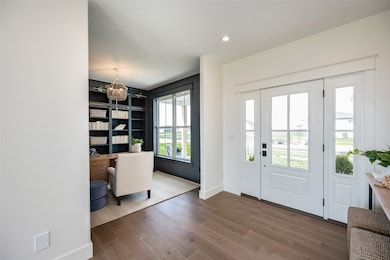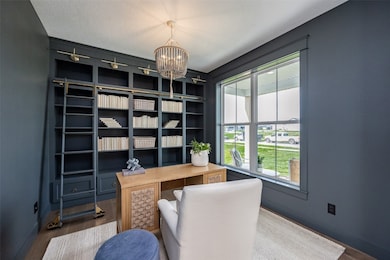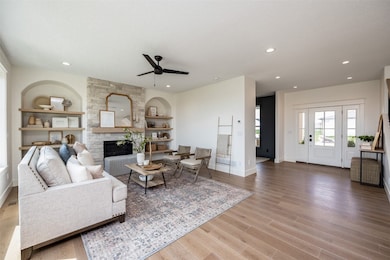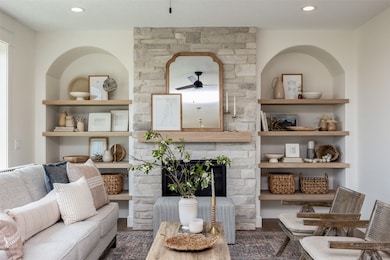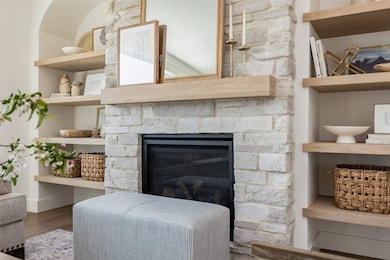5466 Silver Ridge Rd Marion, IA 52302
Estimated payment $3,891/month
4
Beds
3.5
Baths
3,140
Sq Ft
$234
Price per Sq Ft
Highlights
- Screened Porch
- 3 Car Attached Garage
- Forced Air Heating and Cooling System
- Echo Hill Elementary School Rated A
- Eat-In Kitchen
- Combination Kitchen and Dining Room
About This Home
SALE PENDING. Call for more details, lots available. Photos are of a similar property. Sellers are licensed to sell real estate in the State of Iowa.
Home Details
Home Type
- Single Family
Est. Annual Taxes
- $126
Year Built
- 2026
Lot Details
- 0.43 Acre Lot
Parking
- 3 Car Attached Garage
- Garage Door Opener
Home Design
- Home to be built
- Poured Concrete
- Frame Construction
- Vinyl Siding
- Stone
Interior Spaces
- 2-Story Property
- Gas Fireplace
- Great Room with Fireplace
- Combination Kitchen and Dining Room
- Screened Porch
- Basement Fills Entire Space Under The House
Kitchen
- Eat-In Kitchen
- Range with Range Hood
- Microwave
- Dishwasher
- Disposal
Bedrooms and Bathrooms
- 4 Bedrooms
- Primary Bedroom Upstairs
Schools
- Echo Hill Elementary School
- Oak Ridge Middle School
- Linn Mar High School
Utilities
- Forced Air Heating and Cooling System
- Heating System Uses Gas
- Gas Water Heater
Community Details
- Built by Irie Homes
Listing and Financial Details
- Assessor Parcel Number 11231-56005-00000
Map
Create a Home Valuation Report for This Property
The Home Valuation Report is an in-depth analysis detailing your home's value as well as a comparison with similar homes in the area
Home Values in the Area
Average Home Value in this Area
Tax History
| Year | Tax Paid | Tax Assessment Tax Assessment Total Assessment is a certain percentage of the fair market value that is determined by local assessors to be the total taxable value of land and additions on the property. | Land | Improvement |
|---|---|---|---|---|
| 2025 | -- | $7,000 | $7,000 | -- |
| 2024 | -- | $7,000 | $7,000 | -- |
Source: Public Records
Property History
| Date | Event | Price | List to Sale | Price per Sq Ft |
|---|---|---|---|---|
| 11/17/2025 11/17/25 | For Sale | $736,200 | -- | $234 / Sq Ft |
Source: Cedar Rapids Area Association of REALTORS®
Purchase History
| Date | Type | Sale Price | Title Company |
|---|---|---|---|
| Warranty Deed | $80,000 | None Listed On Document | |
| Warranty Deed | $80,000 | None Listed On Document |
Source: Public Records
Mortgage History
| Date | Status | Loan Amount | Loan Type |
|---|---|---|---|
| Open | $536,000 | New Conventional | |
| Closed | $536,000 | New Conventional |
Source: Public Records
Source: Cedar Rapids Area Association of REALTORS®
MLS Number: 2509418
APN: 11231-56005-00000
Nearby Homes
- 5556 Silver Rock Dr
- 5396 Silver Rock Dr
- 5321 Silver Rock Dr
- 1326 Echo Ridge Ln
- 1399 Echo Ridge Ln
- 1335 Cedar Springs Dr
- 1264 Cedar Springs Dr
- 1153 Cedar Springs Dr
- 1284 Hickory Ridge Dr
- 770 Oak Park Cir
- 8800 Zeppelin Ave
- 5936 Cedar Ridge Dr
- 1745 Maple St
- 207 Meadows Field Dr NE
- 219 Meadows Field Dr NE
- 219 Mccarran Ave NE
- 226 Mccarran Ave NE
- 222 Mccarran Ave NE
- 8901 Zeppelin Ave NE
- 545 Evergreen Ln
- 3265 8th St Unit 4
- 3205 8th St Unit 1
- 6741 C Ave NE
- 663 Boyson Rd NE
- 600 Bentley Dr
- 635 Ashton Place NE
- 427 Ashton Place NE
- 6214 Rockwell Dr NE
- 1205 Parkview Dr
- 6025 Ridgemont Dr NE
- 125 E Boyson Rd
- 1197 Blairs Ferry Rd
- 1621 Pinehurst Dr NE
- 100 Boyson Rd
- 830 Blairs Ferry Rd
- 190-210 Ridge Dr
- 285 Robins Rd
- 648 Marion Blvd
- 1204 7th Ave Unit 201
- 935 17th St
