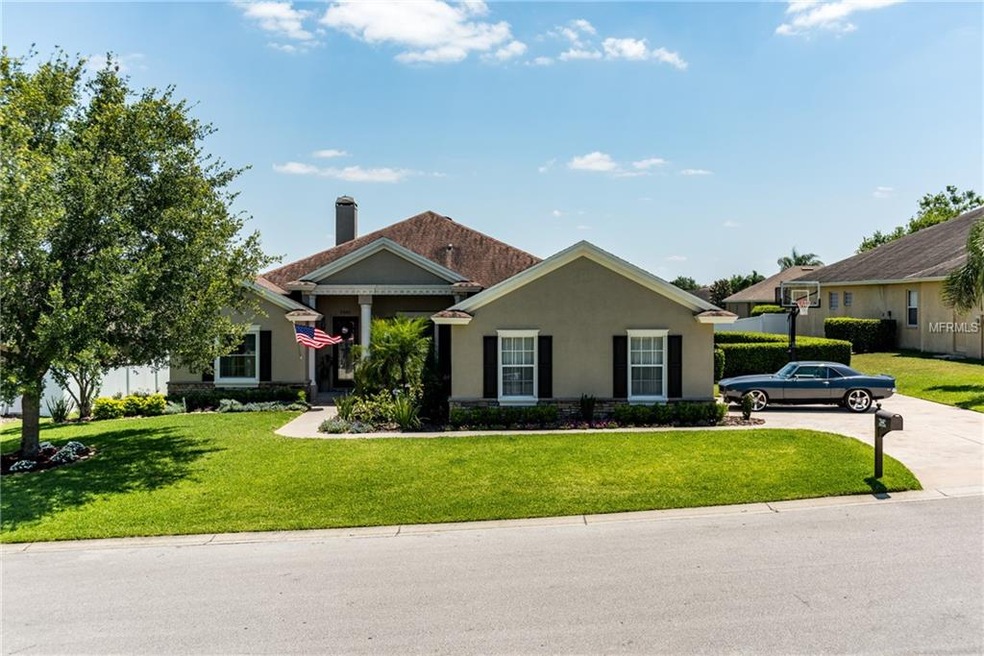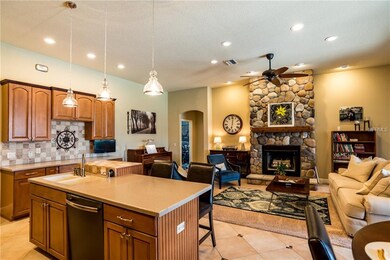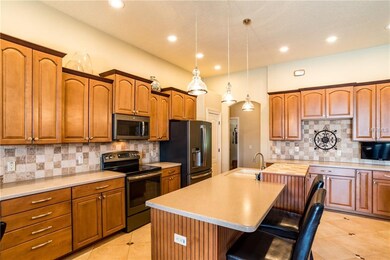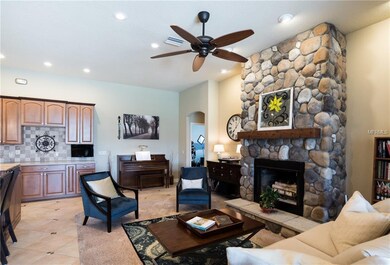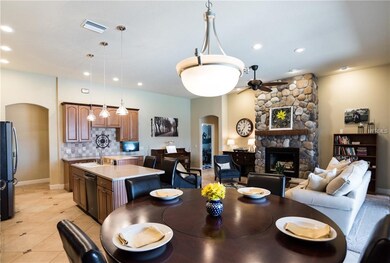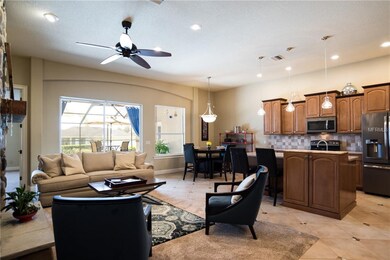
5466 Vintage View Pass Lakeland, FL 33812
Highlights
- Screened Pool
- Gated Community
- Family Room with Fireplace
- Lincoln Avenue Academy Rated A-
- Open Floorplan
- Vaulted Ceiling
About This Home
As of March 2025LOOK NO FURTHER, YOU'VE FOUND HOME! THIS HOME WILL IMPRESS YOU WITH ITS CHARM! ENTERING THE HOME, YOU ARE WELCOMED BY THE INVITING FRONT PORCH INTO THE FOYER, FLANKED BY THE FORMAL LIVING ROOM & DINING ROOM. THIS TRIPLE SPLIT, 5/3 PLAN IS ANCHORED BY THE GREAT ROOM WHICH IS OPEN TO THE KITCHEN (MAPLE CABINETS & STAINLESS APPLIANCES) & DINETTE AREA WITH A BEAUTIFUL RIVER ROCK, WOOD BURNING FIREPLACE. GREAT ROOM ALSO HAS ACCESS TO THE SCREENED POOL & LANAI OVERLOOKING A BEAUTIFUL DEEP BACKYARD WITH NEW PROFESSIONAL LANDSCAPING (ENTIRE YARD). THE MASTER RETREAT IS OVERSIZED WITH SPACE FOR A SITTING AREA, WALK IN CLOSET WITH A WINDOW FOR NATURAL LIGHTING & THE MASTER BATHROOM FEATURES DOUBLE VANITIES & A WALK IN SHOWER. NEAR THE MASTER IS THE 5TH BEDROOM W/ CLOSET, CURRENT OWNERS USED AS AN OFFICE BUT IS A TRUE 5TH BEDROOM AND ALSO PERFECTLY SITUATED FOR A NURSERY. BEDROOMS 2, 3 &4 ARE OFF OF THE GREAT ROOM AREA WITH AN ADDITIONAL HALL BATHROOM AND TWO BEDROOMS HAVE A JACK AND JILL BATHROOM. BEDROOM 4 FEATURES A WALK IN CLOSET. YOU WILL LOVE THE OVERSIZED LAUNDRY ROOM WITH FOLDING AREA & ACCESS TO THE 2 1/2 CAR GARAGE. DINING ROOM, HALL AND MASTER BATHS HAVE TRAVERTINE FLOORING. THE 3RD & 4TH BATHOOMS, AS WELL AS THE LAUNDRY ROOM, ALL HAVE WINDOWS FOR NATURAL LIGHTING. FRONT AND BACK PORCHES HAVE TONGUE & GROOVE WOOD PANELED CEILINGS. NEW A/C, POOL SCREEN & EXTERIOR PAINT IN 2016. CUSTOM BUILT BY RICK STRAWBRIDGE, THIS HOME OFFERS THE FEELING OF RETREAT AND RELAXATION YOU ARE LOOKING FOR. DON'T MISS IT!
Last Agent to Sell the Property
XCELLENCE REALTY, INC License #3196091 Listed on: 04/29/2018

Home Details
Home Type
- Single Family
Est. Annual Taxes
- $2,834
Year Built
- Built in 2006
Lot Details
- 0.37 Acre Lot
- West Facing Home
- Mature Landscaping
- Level Lot
- Metered Sprinkler System
- Landscaped with Trees
HOA Fees
- $33 Monthly HOA Fees
Parking
- 2 Car Attached Garage
- Oversized Parking
- Side Facing Garage
Home Design
- Traditional Architecture
- Slab Foundation
- Shingle Roof
- Block Exterior
- Stucco
Interior Spaces
- 2,535 Sq Ft Home
- Open Floorplan
- Crown Molding
- Tray Ceiling
- Vaulted Ceiling
- Ceiling Fan
- Wood Burning Fireplace
- Insulated Windows
- Blinds
- Sliding Doors
- Family Room with Fireplace
- Great Room
- Separate Formal Living Room
- Formal Dining Room
- Laundry Room
Kitchen
- Eat-In Kitchen
- Convection Oven
- Range
- Microwave
- Dishwasher
- Solid Surface Countertops
- Solid Wood Cabinet
- Disposal
Flooring
- Carpet
- Laminate
- Ceramic Tile
- Travertine
Bedrooms and Bathrooms
- 5 Bedrooms
- Split Bedroom Floorplan
- Walk-In Closet
- 3 Full Bathrooms
Home Security
- Home Security System
- Fire and Smoke Detector
Pool
- Screened Pool
- In Ground Pool
- Gunite Pool
- Fence Around Pool
- Outdoor Shower
- Child Gate Fence
- Auto Pool Cleaner
Outdoor Features
- Screened Patio
- Rain Gutters
- Front Porch
Schools
- Valleyview Elementary School
- Lakeland Highlands Middl Middle School
- George Jenkins High School
Utilities
- Central Heating and Cooling System
- Water Filtration System
- Electric Water Heater
- Septic Tank
- Cable TV Available
Listing and Financial Details
- Down Payment Assistance Available
- Homestead Exemption
- Visit Down Payment Resource Website
- Tax Lot 23
- Assessor Parcel Number 24-29-16-284562-000230
Community Details
Overview
- Built by Rick Strawbridge
- Vintage View Subdivision
- The community has rules related to deed restrictions
Security
- Gated Community
Ownership History
Purchase Details
Home Financials for this Owner
Home Financials are based on the most recent Mortgage that was taken out on this home.Purchase Details
Home Financials for this Owner
Home Financials are based on the most recent Mortgage that was taken out on this home.Purchase Details
Home Financials for this Owner
Home Financials are based on the most recent Mortgage that was taken out on this home.Purchase Details
Home Financials for this Owner
Home Financials are based on the most recent Mortgage that was taken out on this home.Purchase Details
Home Financials for this Owner
Home Financials are based on the most recent Mortgage that was taken out on this home.Similar Homes in Lakeland, FL
Home Values in the Area
Average Home Value in this Area
Purchase History
| Date | Type | Sale Price | Title Company |
|---|---|---|---|
| Warranty Deed | $570,000 | Smart Title | |
| Warranty Deed | $552,000 | Excel Title | |
| Warranty Deed | $345,000 | Lakeland Title Llc | |
| Warranty Deed | $355,000 | Attorney | |
| Warranty Deed | $55,000 | -- |
Mortgage History
| Date | Status | Loan Amount | Loan Type |
|---|---|---|---|
| Open | $380,500 | New Conventional | |
| Previous Owner | $175,000 | New Conventional | |
| Previous Owner | $273,200 | Stand Alone Refi Refinance Of Original Loan | |
| Previous Owner | $284,000 | No Value Available | |
| Previous Owner | $71,000 | Stand Alone Second | |
| Previous Owner | $36,800 | Stand Alone Second | |
| Previous Owner | $349,300 | No Value Available |
Property History
| Date | Event | Price | Change | Sq Ft Price |
|---|---|---|---|---|
| 03/25/2025 03/25/25 | Sold | $570,000 | -6.5% | $225 / Sq Ft |
| 02/24/2025 02/24/25 | Pending | -- | -- | -- |
| 12/05/2024 12/05/24 | For Sale | $609,900 | +10.5% | $241 / Sq Ft |
| 03/28/2023 03/28/23 | Sold | $552,000 | 0.0% | $218 / Sq Ft |
| 03/13/2023 03/13/23 | Pending | -- | -- | -- |
| 03/10/2023 03/10/23 | For Sale | $552,000 | 0.0% | $218 / Sq Ft |
| 02/23/2023 02/23/23 | Pending | -- | -- | -- |
| 01/12/2023 01/12/23 | For Sale | $552,000 | 0.0% | $218 / Sq Ft |
| 01/11/2023 01/11/23 | Pending | -- | -- | -- |
| 12/19/2022 12/19/22 | For Sale | $552,000 | 0.0% | $218 / Sq Ft |
| 11/21/2022 11/21/22 | Pending | -- | -- | -- |
| 11/21/2022 11/21/22 | Price Changed | $552,000 | -3.2% | $218 / Sq Ft |
| 09/25/2022 09/25/22 | For Sale | $570,000 | +65.2% | $225 / Sq Ft |
| 05/29/2018 05/29/18 | Sold | $345,000 | +0.3% | $136 / Sq Ft |
| 05/01/2018 05/01/18 | Pending | -- | -- | -- |
| 04/28/2018 04/28/18 | For Sale | $344,000 | -- | $136 / Sq Ft |
Tax History Compared to Growth
Tax History
| Year | Tax Paid | Tax Assessment Tax Assessment Total Assessment is a certain percentage of the fair market value that is determined by local assessors to be the total taxable value of land and additions on the property. | Land | Improvement |
|---|---|---|---|---|
| 2023 | $5,914 | $406,371 | $78,000 | $328,371 |
| 2022 | $3,156 | $236,994 | $0 | $0 |
| 2021 | $3,176 | $230,091 | $0 | $0 |
| 2020 | $3,134 | $226,914 | $0 | $0 |
| 2018 | $2,905 | $206,463 | $0 | $0 |
| 2017 | $2,834 | $202,216 | $0 | $0 |
| 2016 | $2,787 | $198,057 | $0 | $0 |
| 2015 | $2,401 | $196,680 | $0 | $0 |
| 2014 | $2,679 | $195,119 | $0 | $0 |
Agents Affiliated with this Home
-
Lucas Hamiel

Seller's Agent in 2025
Lucas Hamiel
RELIABLE FLORIDA REALTY CONSULTANTS
(863) 430-4093
4 in this area
32 Total Sales
-
Christine Hubbert

Buyer's Agent in 2025
Christine Hubbert
BHHS FLORIDA PROPERTIES GROUP
(863) 370-4915
22 in this area
180 Total Sales
-
Stephen Hachey

Seller's Agent in 2023
Stephen Hachey
FLAT FEE MLS REALTY
(813) 863-3948
6 in this area
2,726 Total Sales
-
Arlene Muldrew

Buyer's Agent in 2023
Arlene Muldrew
KELLER WILLIAMS REALTY SMART
(863) 255-1813
15 in this area
113 Total Sales
-
Jennifer Conner

Seller's Agent in 2018
Jennifer Conner
XCELLENCE REALTY, INC
(863) 899-3752
19 in this area
89 Total Sales
Map
Source: Stellar MLS
MLS Number: L4900376
APN: 24-29-16-284562-000230
- 2948 Vintage View Cir
- 5147 Kinsley Dr
- 5155 Kinsley Dr
- 5135 Kinsley Dr
- 5139 Kinsley Dr
- 5556 Vintage View Blvd
- 2879 Kinsley Dr
- 5612 Vintage View Blvd
- 2836 Magnolia Ave
- 5405 Delphi Hills Cir
- 3107 Valley High Dr
- 2728 Sunrise Landing Ln
- 5634 Moon Valley Dr
- 2716 Delphi Hills Way
- 2551 Delphi Woods Cir
- 3252 Big Valley Dr
- 2556 Roslyn Ln
- 5087 Cliffside Dr
- 5806 Valentino Way
- 5480 Summerland Hills Dr
