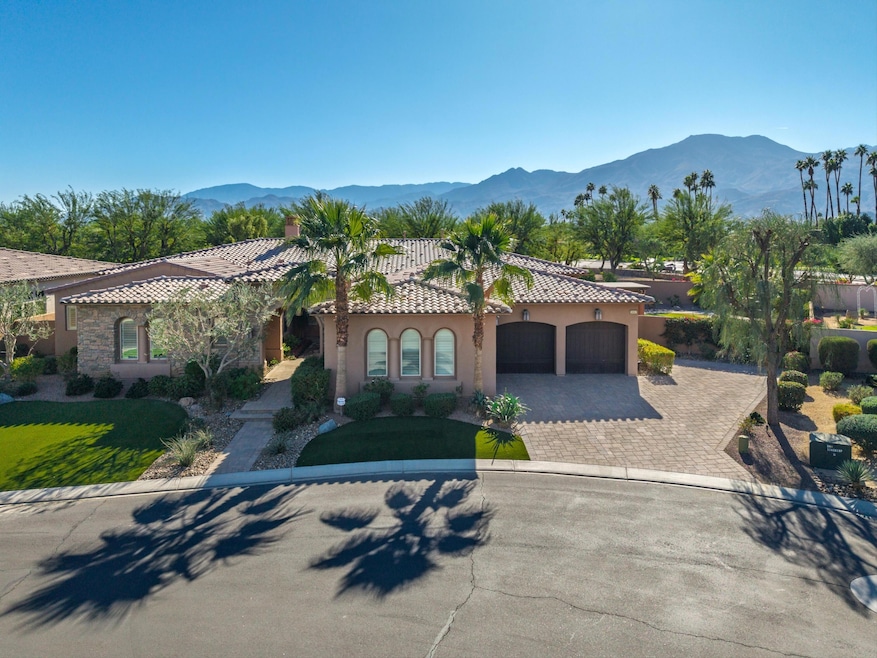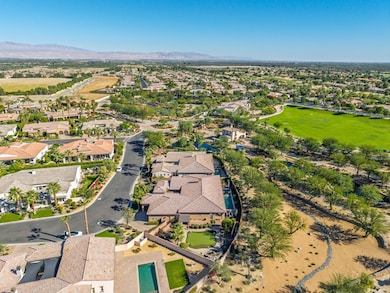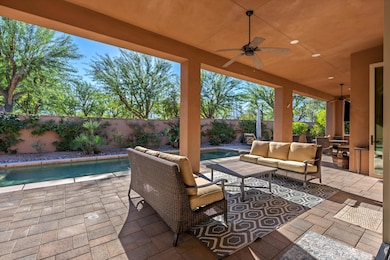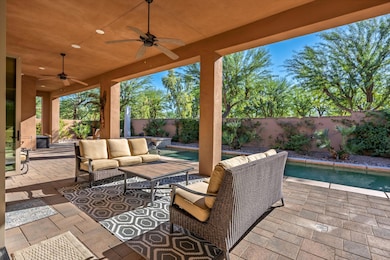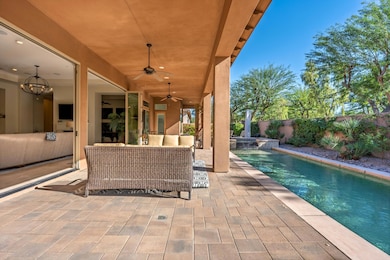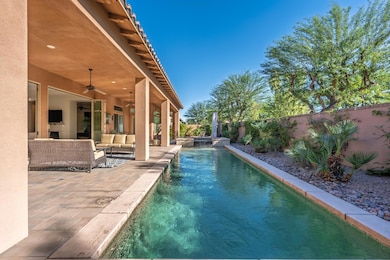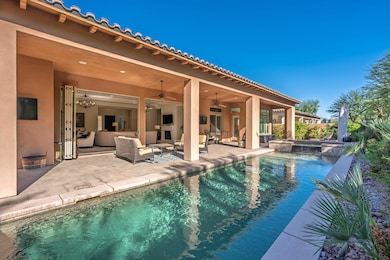54665 Sea Hero Cir La Quinta, CA 92253
PGA West NeighborhoodEstimated payment $16,434/month
Highlights
- Attached Guest House
- In Ground Pool
- Gated Community
- Fitness Center
- Casita
- Open Floorplan
About This Home
Welcome to the prestigious gated community of Griffin Ranch, where luxury and privacy come together in this exceptional home situated on an oversized lot with a coveted south facing backyard. This elegant residence showcases the popular Pimlico 2X floor plan and includes a desirable Gen Suite complete with its own kitchenette, offering an ideal retreat for guests or extended family. The home's attention to detail and recent updates enhance its refined character with polished travertine flooring, new carpet, and ten foot bi fold doors that open effortlessly to an expansive veranda. This seamless indoor outdoor flow defines the ultimate desert lifestyle, blending comfort and sophistication with a focus on entertainment and relaxation. Step outside to your own private resort where a large lap pool and spa take center stage alongside a built in barbecue, firepit, and putting green. The beautifully landscaped backyard is surrounded by mature trees and picturesque views of the Santa Rosa Mountains, creating a serene and private setting rarely found in the community. This property enjoys exceptional privacy with no homes directly behind it, allowing you to fully embrace the tranquil surroundings. The three car garage features epoxy flooring that adds both style and functionality. Every element of this residence has been thoughtfully designed to deliver a lifestyle of comfort, elegance, and ease. The home combines quality craftsmanship with an ideal layout that caters to both entertaining and everyday living. Residents of Griffin Ranch enjoy access to an impressive collection of resort style amenities including a private clubhouse, fitness center, tennis and pickleball courts, community pool, and beautifully maintained common areas. Conveniently located near PGA West, SilverRock Resort, and the shopping and dining of Old Town La Quinta, this property represents an incredible opportunity to experience the best of desert living in one of La Quinta's most desirable gated communities. This home is ready for immediate enjoyment and captures the essence of refined desert luxury.
Home Details
Home Type
- Single Family
Est. Annual Taxes
- $19,410
Year Built
- Built in 2015
Lot Details
- 0.41 Acre Lot
- South Facing Home
- Private Lot
- Premium Lot
- Sprinkler System
HOA Fees
- $590 Monthly HOA Fees
Home Design
- Tile Roof
Interior Spaces
- 4,790 Sq Ft Home
- 2-Story Property
- Open Floorplan
- Wired For Sound
- Bar
- Crown Molding
- High Ceiling
- Recessed Lighting
- Gas Fireplace
- Great Room
- Living Room with Fireplace
- 2 Fireplaces
- Breakfast Room
- Dining Room
- Mountain Views
- Closed Circuit Camera
- Laundry Room
Kitchen
- Kitchenette
- Walk-In Pantry
Flooring
- Carpet
- Travertine
Bedrooms and Bathrooms
- 4 Bedrooms
- Walk-In Closet
- Secondary bathroom tub or shower combo
Parking
- 3 Car Direct Access Garage
- Garage Door Opener
- Golf Cart Garage
Pool
- In Ground Pool
- In Ground Spa
- Outdoor Pool
- Waterfall Pool Feature
Outdoor Features
- Covered Patio or Porch
- Outdoor Fireplace
- Casita
- Built-In Barbecue
Utilities
- Forced Air Heating and Cooling System
- Heating System Uses Natural Gas
- Cable TV Available
Additional Features
- Attached Guest House
- Property is near a clubhouse
Listing and Financial Details
- Assessor Parcel Number 780110028
Community Details
Overview
- Association fees include building & grounds, security
- Griffin Ranch Subdivision, Pimlico 2X Floorplan
- Planned Unit Development
Amenities
- Clubhouse
Recreation
- Tennis Courts
- Pickleball Courts
- Sport Court
- Fitness Center
- Community Pool
- Putting Green
Security
- Controlled Access
- Gated Community
Map
Home Values in the Area
Average Home Value in this Area
Tax History
| Year | Tax Paid | Tax Assessment Tax Assessment Total Assessment is a certain percentage of the fair market value that is determined by local assessors to be the total taxable value of land and additions on the property. | Land | Improvement |
|---|---|---|---|---|
| 2025 | $19,410 | $1,488,342 | $81,181 | $1,407,161 |
| 2023 | $19,410 | $1,430,550 | $78,030 | $1,352,520 |
| 2022 | $18,802 | $1,402,500 | $76,500 | $1,326,000 |
| 2021 | $18,353 | $1,375,000 | $75,000 | $1,300,000 |
| 2020 | $15,728 | $1,179,637 | $292,256 | $887,381 |
| 2019 | $15,458 | $1,156,508 | $286,526 | $869,982 |
| 2018 | $15,070 | $1,133,832 | $280,908 | $852,924 |
| 2017 | $15,044 | $1,111,600 | $275,400 | $836,200 |
| 2016 | $14,725 | $1,106,722 | $202,968 | $903,754 |
| 2015 | $9,007 | $690,920 | $199,920 | $491,000 |
| 2014 | $1,814 | $138,406 | $138,406 | $0 |
Property History
| Date | Event | Price | List to Sale | Price per Sq Ft | Prior Sale |
|---|---|---|---|---|---|
| 11/07/2025 11/07/25 | For Sale | $2,699,000 | +87.4% | $563 / Sq Ft | |
| 11/24/2020 11/24/20 | Sold | $1,440,000 | -2.4% | $299 / Sq Ft | View Prior Sale |
| 10/19/2020 10/19/20 | For Sale | $1,475,000 | -- | $306 / Sq Ft |
Purchase History
| Date | Type | Sale Price | Title Company |
|---|---|---|---|
| Grant Deed | $1,375,000 | Lawyers Title | |
| Grant Deed | $1,080,000 | North American Title Company | |
| Quit Claim Deed | -- | Fidelity National Title |
Mortgage History
| Date | Status | Loan Amount | Loan Type |
|---|---|---|---|
| Previous Owner | $864,000 | Adjustable Rate Mortgage/ARM |
Source: California Desert Association of REALTORS®
MLS Number: 219138422
APN: 780-110-028
- 54395 Winged Foot
- 54195 Alysheba Dr
- 81180 Kingston Heath
- 54180 Alysheba Dr
- 55215 Medallist Dr
- 81205 Kingston Heath
- 55199 Laurel Valley
- Sorrell Plan at Griffin Ranch
- Canter Plan at Griffin Ranch
- Farrier Plan at Griffin Ranch
- 54524 Inverness Way
- 55359 Winged Foot
- 55296 Laurel Valley
- 81376 Merv Griffin Way
- 55406 Laurel Valley
- 54671 Inverness Way
- 53748 Via Dona
- 55274 Big Spring
- 53731 Via Mallorca
- 80679 Oaktree
- 81103 Monarchos Cir
- 81075 Giacomo Way
- 54435 Southern Hills
- 54155 Cananero Cir
- 81320 Thunder Gulch Way
- 54873 Southern Hills
- 55235 Laurel Valley
- 81265 Kingston Heath
- 54999 Southern Hills
- 55285 Laurel Valley
- 55387 Winged Foot
- 55430 Laurel Valley
- 54612 Inverness Way
- 55480 Laurel Valley
- 55559 Winged Foot
- 55553 Winged Foot
- 55566 Southern Hills
- 58085 Coral View Way
- 80601 Oaktree
- 81600 Macbeth St
