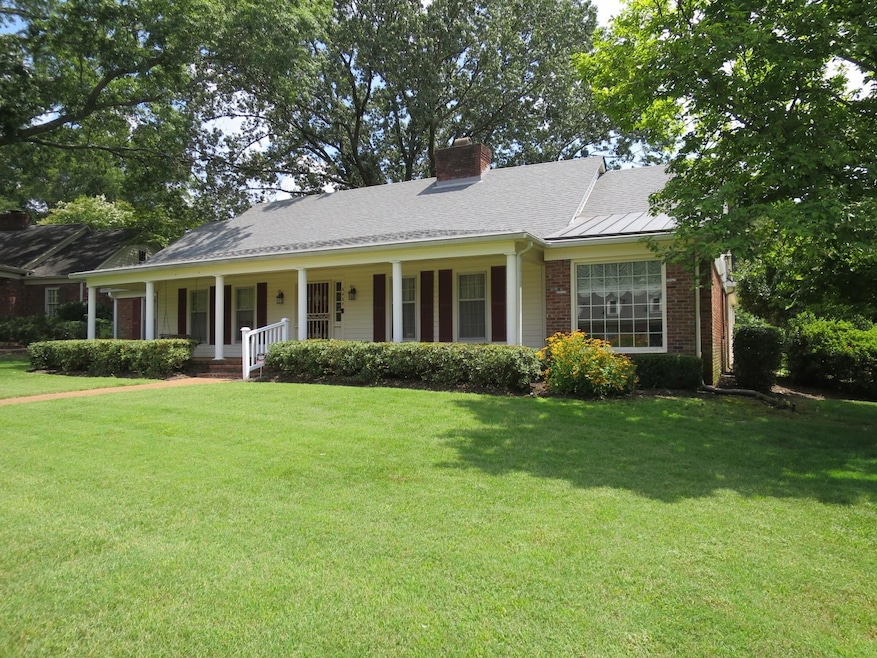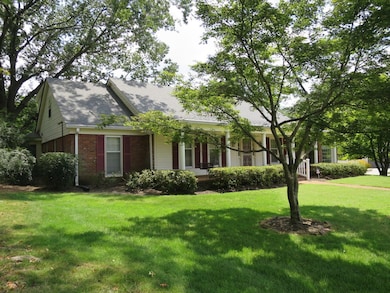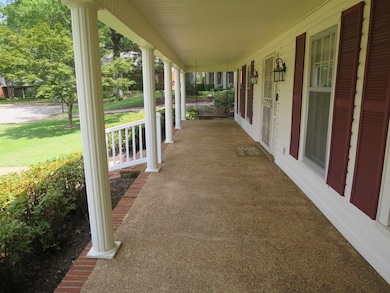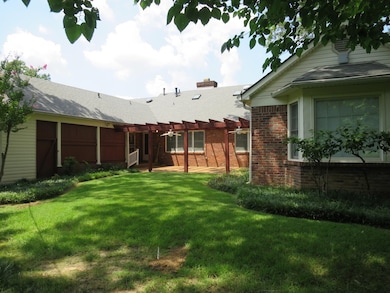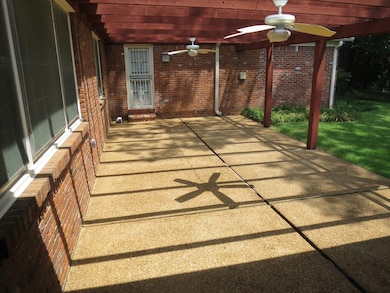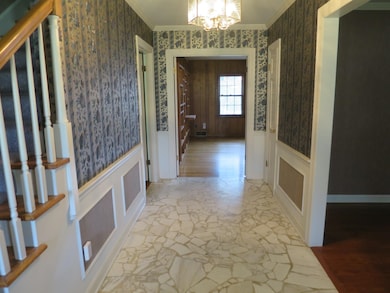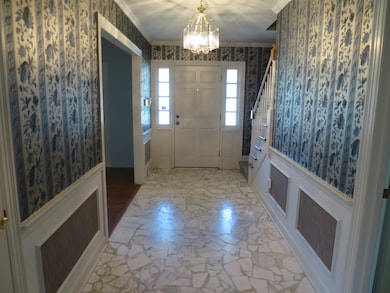5467 Collingwood Cove Memphis, TN 38120
Audubon Park NeighborhoodEstimated payment $3,132/month
Highlights
- Updated Kitchen
- Traditional Architecture
- Main Floor Primary Bedroom
- White Station Middle Rated A-
- Wood Flooring
- Whirlpool Bathtub
About This Home
Seller motivated!! Generous room sizes with more closest space than most including a 10'7" x 6' primary walk-in closet + additional double closet, a 15'11" x 5'5" walk-in cedar closet, double closets in all bedrooms, three hall closets, large dining room closet, kitchen closet/pantry, laundry room closet, plus more. Also has two walk-in attics for additional storage. Large 43'6" x 8'2" covered front porch roomy enough for a swing plus more. New roof in 2023. Three HVAC systems and two hot water heaters. Newer appliances in eat-in kitchen. Entire yard is sprinklered. Total of 4 bedrooms downstairs + 1 large BR or bonus room up + an additional room and bathroom upstairs. Lots of hardwood flooring. 3,777 sq. ft. per Assessor due to addition. Smooth ceilings throughout. First time offered in over 40 years. House needs cosmetics but is a great house and has a tremendous amount of potential. Easy to show. Call with any questions.
Home Details
Home Type
- Single Family
Est. Annual Taxes
- $2,790
Year Built
- Built in 1967
Lot Details
- 0.38 Acre Lot
- Lot Dimensions are 107x157
- Landscaped
- Level Lot
- Sprinklers on Timer
- Few Trees
Home Design
- Traditional Architecture
- Slab Foundation
- Composition Shingle Roof
- Vinyl Siding
Interior Spaces
- 3,600-3,799 Sq Ft Home
- 3,777 Sq Ft Home
- 1.5-Story Property
- Smooth Ceilings
- Ceiling Fan
- Fireplace Features Masonry
- Entrance Foyer
- Separate Formal Living Room
- Dining Room
- Den with Fireplace
- Bonus Room
- Storage Room
- Wood Flooring
- Attic
Kitchen
- Updated Kitchen
- Eat-In Kitchen
- Double Self-Cleaning Oven
- Gas Cooktop
- Dishwasher
- Kitchen Island
- Disposal
Bedrooms and Bathrooms
- 5 Bedrooms | 4 Main Level Bedrooms
- Primary Bedroom on Main
- Cedar Closet
- Walk-In Closet
- Remodeled Bathroom
- Dual Vanity Sinks in Primary Bathroom
- Whirlpool Bathtub
- Bathtub With Separate Shower Stall
Laundry
- Laundry Room
- Dryer
- Washer
Home Security
- Monitored
- Termite Clearance
Parking
- 2 Car Garage
- Garage Door Opener
Outdoor Features
- Patio
Utilities
- Multiple cooling system units
- Central Heating and Cooling System
- Heating System Uses Gas
- Gas Water Heater
Community Details
- Cedar Gap Subdivision
Listing and Financial Details
- Assessor Parcel Number 068035 00019
Map
Home Values in the Area
Average Home Value in this Area
Tax History
| Year | Tax Paid | Tax Assessment Tax Assessment Total Assessment is a certain percentage of the fair market value that is determined by local assessors to be the total taxable value of land and additions on the property. | Land | Improvement |
|---|---|---|---|---|
| 2025 | $2,790 | $150,550 | $23,800 | $126,750 |
| 2024 | $2,869 | $110,500 | $21,600 | $88,900 |
| 2023 | $6,731 | $110,500 | $21,600 | $88,900 |
| 2022 | $6,731 | $110,500 | $21,600 | $88,900 |
| 2021 | $6,810 | $110,500 | $21,600 | $88,900 |
| 2020 | $6,768 | $93,400 | $21,600 | $71,800 |
| 2019 | $6,768 | $93,400 | $21,600 | $71,800 |
| 2018 | $6,768 | $93,400 | $21,600 | $71,800 |
| 2017 | $4,185 | $101,825 | $21,600 | $80,225 |
| 2016 | $3,934 | $90,025 | $0 | $0 |
| 2014 | $3,934 | $90,025 | $0 | $0 |
Property History
| Date | Event | Price | List to Sale | Price per Sq Ft |
|---|---|---|---|---|
| 10/09/2025 10/09/25 | Price Changed | $549,000 | -8.3% | $153 / Sq Ft |
| 08/06/2025 08/06/25 | For Sale | $599,000 | -- | $166 / Sq Ft |
Purchase History
| Date | Type | Sale Price | Title Company |
|---|---|---|---|
| Interfamily Deed Transfer | -- | None Available | |
| Interfamily Deed Transfer | -- | -- | |
| Interfamily Deed Transfer | -- | -- | |
| Interfamily Deed Transfer | -- | -- | |
| Interfamily Deed Transfer | -- | -- | |
| Interfamily Deed Transfer | -- | -- | |
| Interfamily Deed Transfer | -- | -- | |
| Interfamily Deed Transfer | -- | -- |
Mortgage History
| Date | Status | Loan Amount | Loan Type |
|---|---|---|---|
| Closed | $100,000 | No Value Available |
Source: Memphis Area Association of REALTORS®
MLS Number: 10202919
APN: 06-8035-0-0019
- 5516 Sycamore Grove Ln
- 320 S Yates Rd
- 321 Shady Woods Cove
- 415 S Yates Rd
- 5498 N Angela Rd
- 5280 Cole Rd
- 5478 Brantford Ave
- 5256 Collingwood Rd
- 5483 Brantford Ave
- 254 S White Station Rd
- 5429 Walnut Grove Rd
- 5264 S Angela Rd
- 5385 Walnut Grove Rd
- 5680 Herald Square
- 5575 Walnut Grove Rd
- 5680 N Angela Rd
- 5170 Meadowcrest Cir
- 5587 Ashley Square S
- 19 E Yates Rd S
- 264 Barry Rd
- 345 S White Station Rd
- 5587 Ashley Square S
- 5208 Gwynne Rd
- 5209 Walnut Grove Rd
- 5568 Rich Rd
- 5763 Barfield Rd Unit 5763
- 728 E Brookhaven Cir
- 236 Melita Rd
- 296 N Yates Rd
- 398 Mcdermitt Rd
- 960 Catbird Ct
- 777 Mount Moriah Rd
- 465 Malboro Rd
- 476 Mineral Rd
- 695 Berry Rd
- 5400 Park Ave Unit 303
- 1022 S White Station Rd
- 5372 Edenshire Cove
- 225 Arbor Commons Cir
- 4679 Walnut Grove Rd
