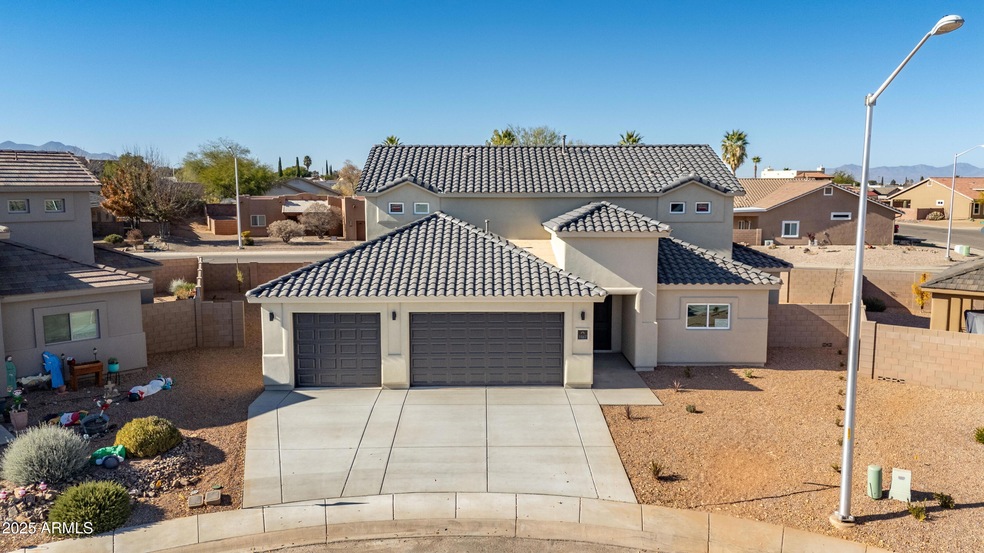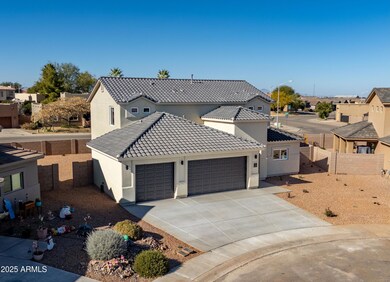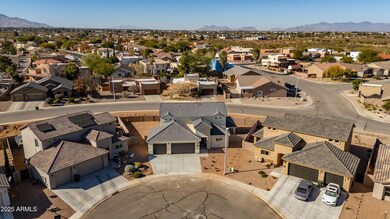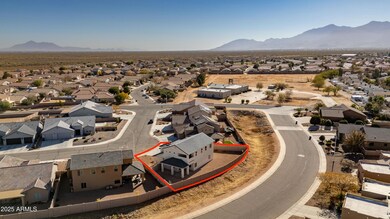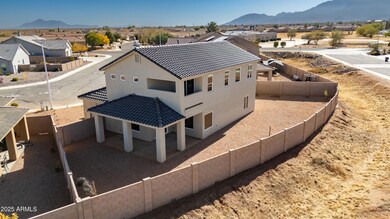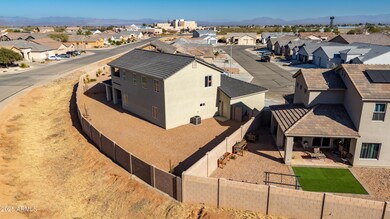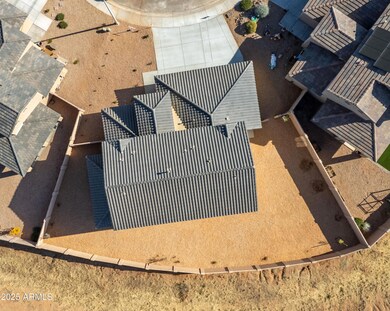
5467 Desert Willow Loop Unit Lot 188 Sierra Vista, AZ 85635
Highlights
- Granite Countertops
- No HOA
- Double Pane Windows
- Private Yard
- Balcony
- Dual Vanity Sinks in Primary Bathroom
About This Home
As of April 2025Move-in Ready, New Construction-Sun Canyon Homes, Inc. 4 bedrooms, 3 bath, 3 car garage with epoxy. Granite countertops with full-height backsplash in the kitchen, wood look floor tile, carpet in bedrooms, stainless steel appliances including refrigerator, under cabinet lighting, 10ft x4ft extra-large walk-in shower with dual-head and tile floor, ceiling fans in great room and bedrooms, front and rear yard landscaping with automatic water drip system, soft water loop, and corner-wrap covered patio. Sun Canyon Homes builds quality throughout with premium fleece-top roof underlayment, DuPont Tyvek Stucco Wrap helps reduce the susceptibility to cracking of the scratch-coat and can help promote a stronger stucco façade, 2x6 framing, full shear wall, post tension slab and more.
Last Agent to Sell the Property
Tierra Antigua Realty, LLC License #BR558197000 Listed on: 01/14/2025

Home Details
Home Type
- Single Family
Est. Annual Taxes
- $245
Year Built
- Built in 2025
Lot Details
- 7,856 Sq Ft Lot
- Desert faces the front and back of the property
- Block Wall Fence
- Sprinklers on Timer
- Private Yard
Parking
- 3 Car Garage
Home Design
- Wood Frame Construction
- Tile Roof
- Stucco
Interior Spaces
- 2,578 Sq Ft Home
- 2-Story Property
- Ceiling Fan
- Double Pane Windows
- Low Emissivity Windows
- Vinyl Clad Windows
- Washer and Dryer Hookup
Kitchen
- Built-In Microwave
- Granite Countertops
Flooring
- Carpet
- Tile
Bedrooms and Bathrooms
- 4 Bedrooms
- 3 Bathrooms
- Dual Vanity Sinks in Primary Bathroom
Outdoor Features
- Balcony
- Patio
Schools
- Pueblo Del Sol Elementary School
- Joyce Clark Middle School
- Buena High School
Utilities
- Central Air
- Heating System Uses Natural Gas
- Water Softener
Community Details
- No Home Owners Association
- Association fees include no fees
- Built by Sun Canyon Homes, Inc.
- Mesa Verde Estates Subdivision
Listing and Financial Details
- Tax Lot 188
- Assessor Parcel Number 107-49-769
Ownership History
Purchase Details
Home Financials for this Owner
Home Financials are based on the most recent Mortgage that was taken out on this home.Purchase Details
Home Financials for this Owner
Home Financials are based on the most recent Mortgage that was taken out on this home.Similar Homes in Sierra Vista, AZ
Home Values in the Area
Average Home Value in this Area
Purchase History
| Date | Type | Sale Price | Title Company |
|---|---|---|---|
| Special Warranty Deed | $572,000 | Pioneer Title Agency | |
| Warranty Deed | $304,000 | Pioneer Title Agency |
Mortgage History
| Date | Status | Loan Amount | Loan Type |
|---|---|---|---|
| Open | $572,000 | VA | |
| Previous Owner | $304,000 | Purchase Money Mortgage |
Property History
| Date | Event | Price | Change | Sq Ft Price |
|---|---|---|---|---|
| 04/16/2025 04/16/25 | Sold | $572,000 | -1.9% | $222 / Sq Ft |
| 03/17/2025 03/17/25 | Pending | -- | -- | -- |
| 01/14/2025 01/14/25 | For Sale | $582,950 | -- | $226 / Sq Ft |
Tax History Compared to Growth
Tax History
| Year | Tax Paid | Tax Assessment Tax Assessment Total Assessment is a certain percentage of the fair market value that is determined by local assessors to be the total taxable value of land and additions on the property. | Land | Improvement |
|---|---|---|---|---|
| 2024 | $245 | $5,625 | $5,625 | $0 |
| 2023 | $245 | $3,975 | $3,975 | $0 |
| 2022 | $228 | $3,975 | $3,975 | $0 |
| 2021 | $226 | $3,975 | $3,975 | $0 |
| 2020 | $226 | $0 | $0 | $0 |
| 2019 | $220 | $0 | $0 | $0 |
| 2018 | $203 | $0 | $0 | $0 |
| 2017 | $207 | $0 | $0 | $0 |
| 2016 | $195 | $0 | $0 | $0 |
| 2015 | -- | $0 | $0 | $0 |
Agents Affiliated with this Home
-
Leslie Ramage
L
Seller's Agent in 2025
Leslie Ramage
Tierra Antigua Realty
(520) 378-9344
50 Total Sales
-
Kathy Murray

Seller Co-Listing Agent in 2025
Kathy Murray
Tierra Antigua Realty
(520) 227-1405
69 Total Sales
-
Josh Berkley

Buyer's Agent in 2025
Josh Berkley
Keller Williams Southern AZ
(520) 559-4399
993 Total Sales
Map
Source: Arizona Regional Multiple Listing Service (ARMLS)
MLS Number: 6804987
APN: 107-49-769
- 533 Temple Dr
- 841 Chimayo Ct
- 849 Tularosa Dr
- 5210 Kylene Place
- 5208 Cedar Springs Dr
- 1032 Paso Robles Ave
- 968 Monte Vista Ave
- 831 S Calle Virada
- 1010 Monte Vista Ave
- 1419 Paso Robles Ave
- 1437 Paso Robles Ave
- 708 S Shallow Brook Loop
- 716 S Shallow Brook Loop
- 4974 E Cielo Cir
- 4950 Raffaele Dr
- 716 S Little Bear Trail Unit 26
- 5100 E Galileo Dr
- 614 Nature Way
- 654 Nature Way
- TBD 6 Ac's On Hwy 90 -- Unit 4
